The Tulum
2,792
- Downstairs Guest Suite with walk-in closet
- Unique Kitchen island for expanded dining options
- Storage under stairwell (no wasted space!)
- Showstopper Master Suite with freestanding soaking tub
- Optional 3 or 4-car Garage
$738,990 Not Available Coming Soon
4 Bedrooms
3.5 Bathrooms
Two-Story
2 Garage Bays
Schedule a Visit
Available Tulums
No homes available for this search
About This Home
Melt the stress away in the spa-like master bath with freestanding tub, walk-in shower, and dual vanities in the Tulum floor plan. Besides the luxe Master Suite, there is so much to love about this floor plan! The downstairs features a Guest Suite with private full bath - making the Tulum floor plan our only home with two suites. In the Kitchen, you'll be delighted with a large island perfect for casual meals or buffets.
Home Gallery
-
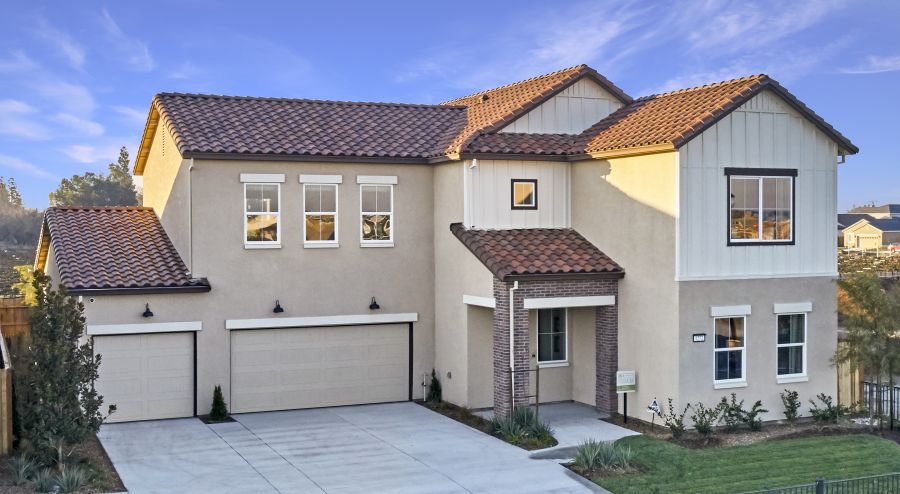 tulum model home
tulum model home
-
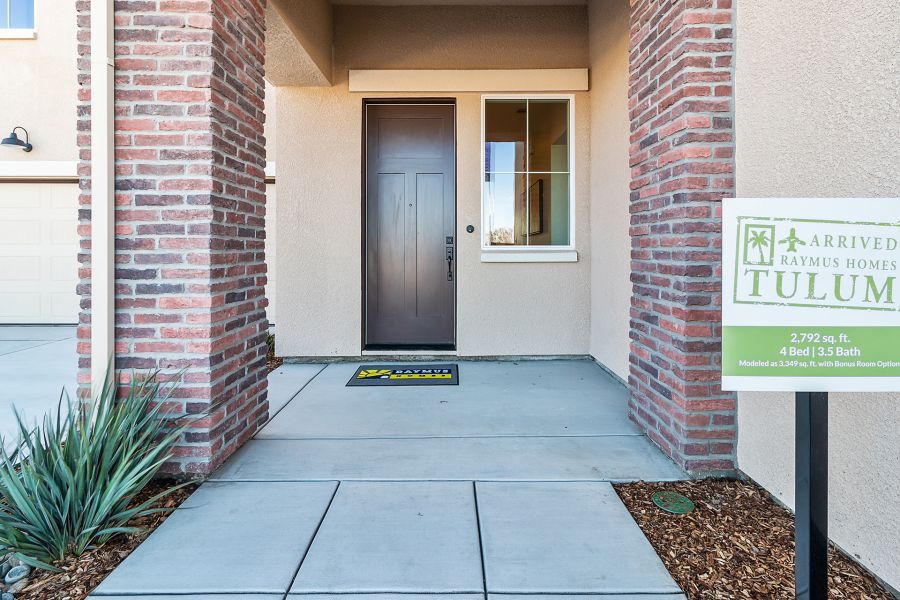 wide welcoming porch
wide welcoming porch
-
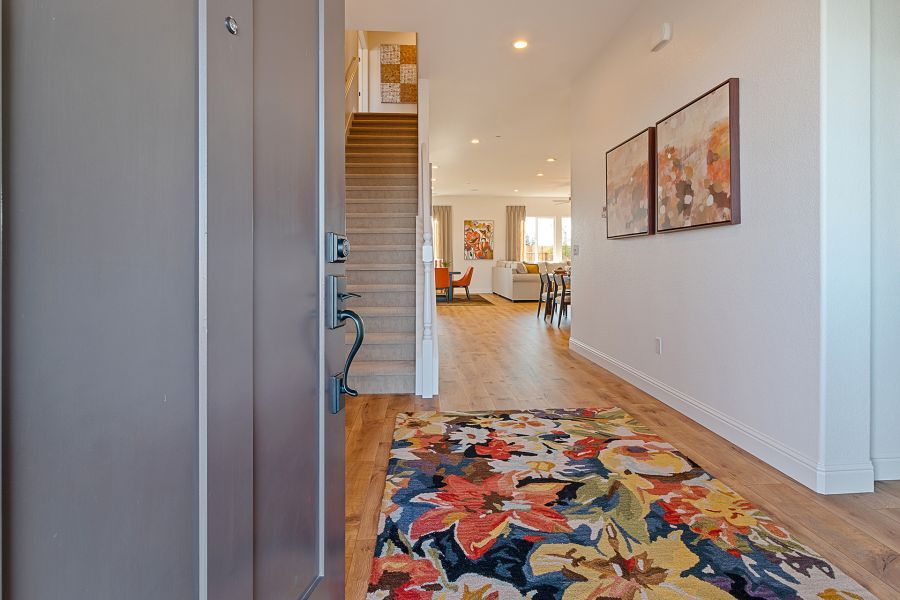 welcome to the tulum
welcome to the tulum
-
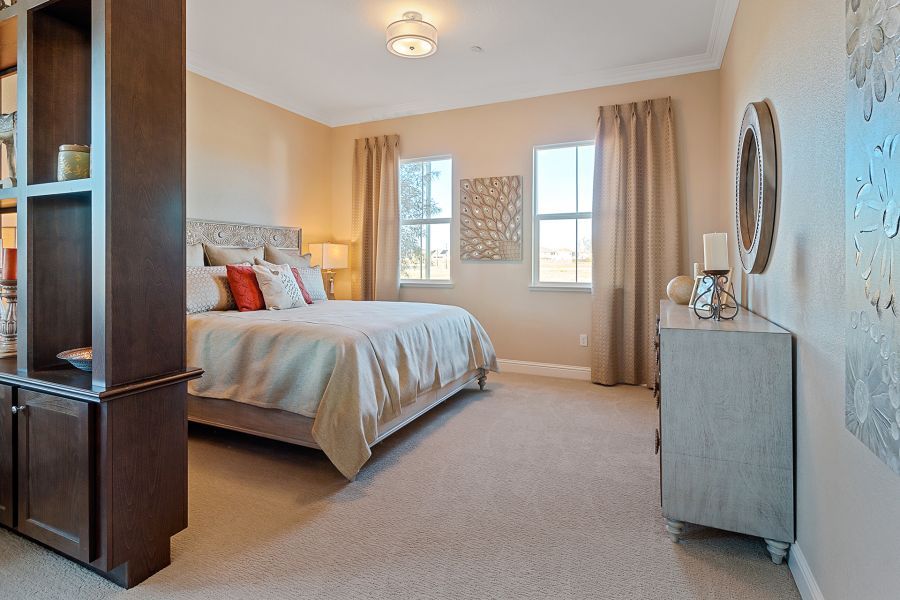 downstairs guest or junior suite
downstairs guest or junior suite
-
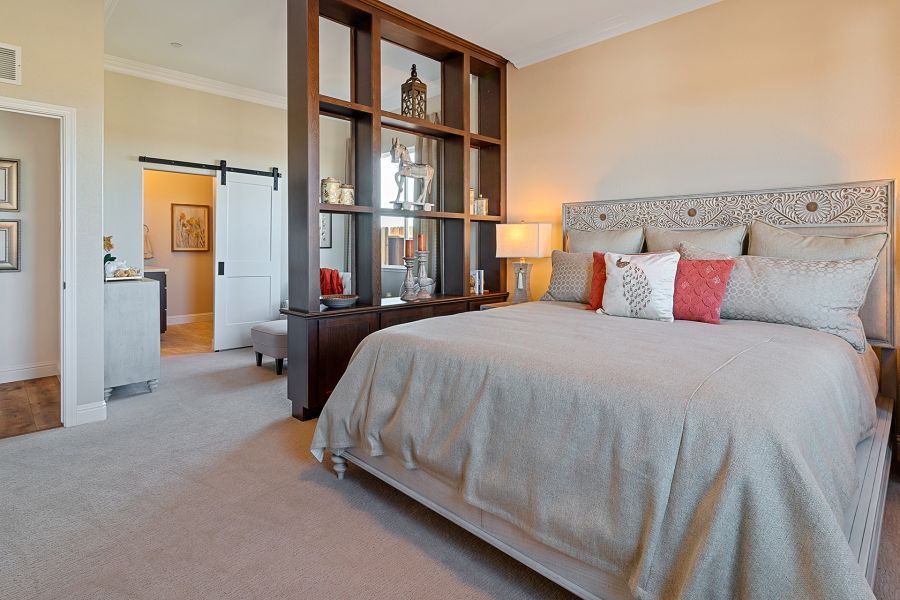 guest suite
guest suite
-
 included barn door
included barn door
-
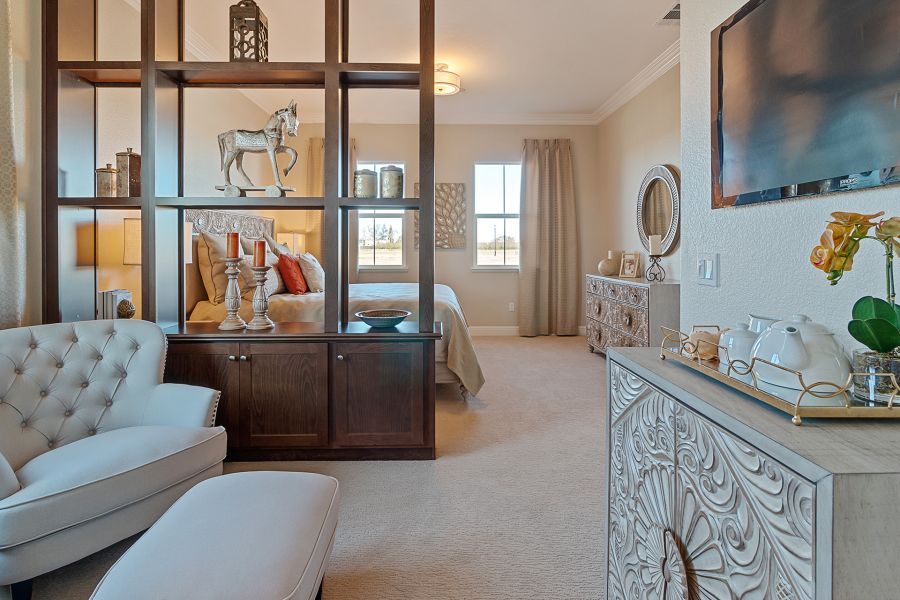 optional built-in bookcase
optional built-in bookcase
-
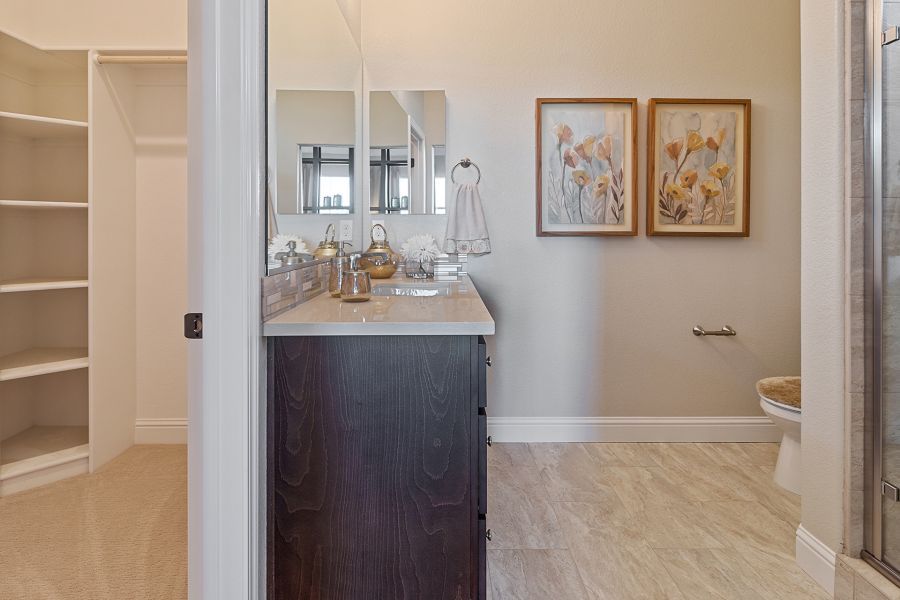 walk-in closet at guest suite
walk-in closet at guest suite
-
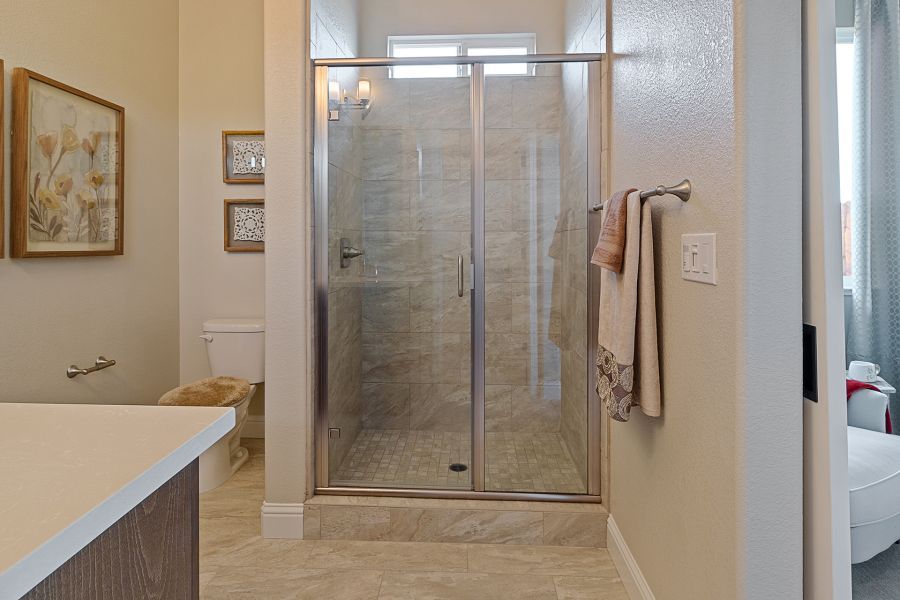 Guest suite bath
Guest suite bath
-
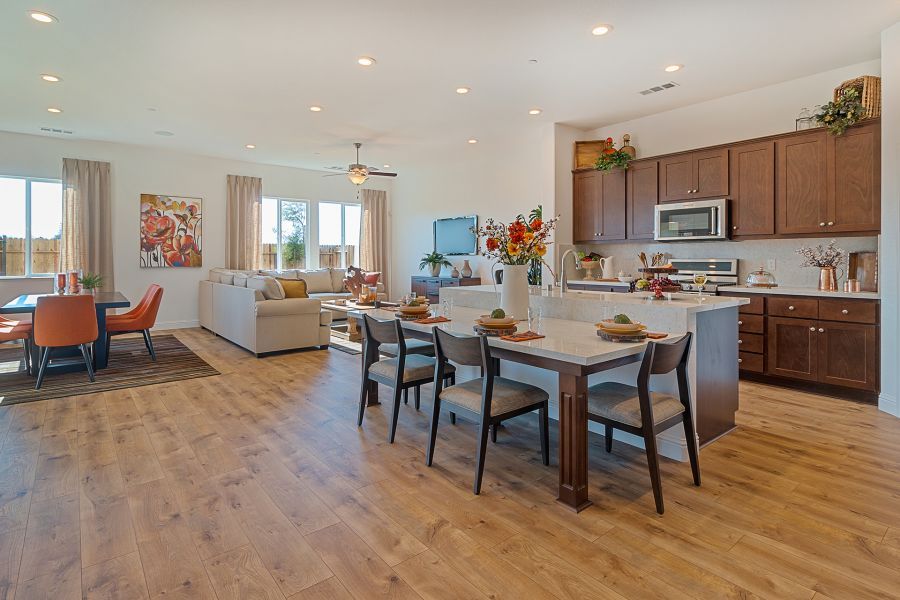 kitchen
kitchen
-
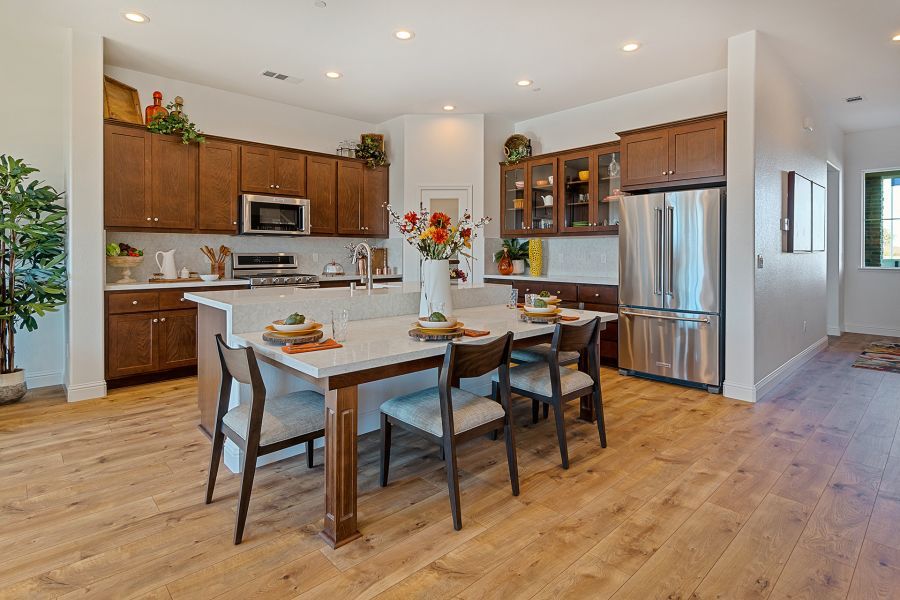 kitchen
kitchen
-
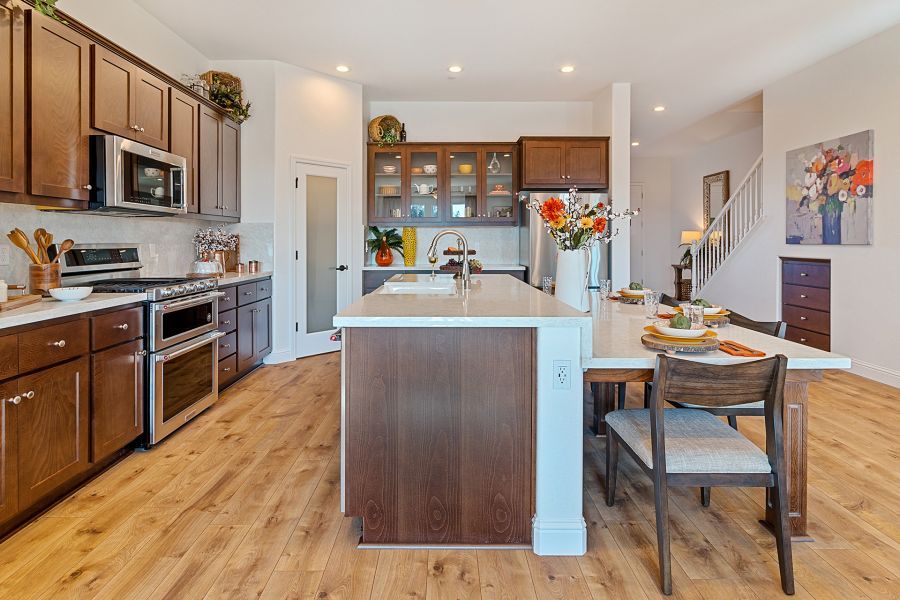 included usb charging port
included usb charging port
-
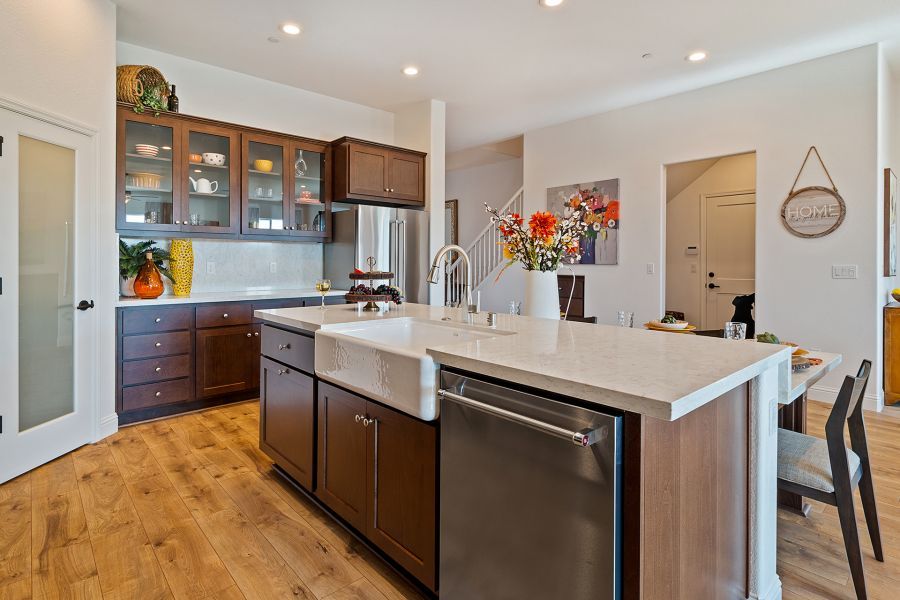 upgraded farmhouse sink
upgraded farmhouse sink
-
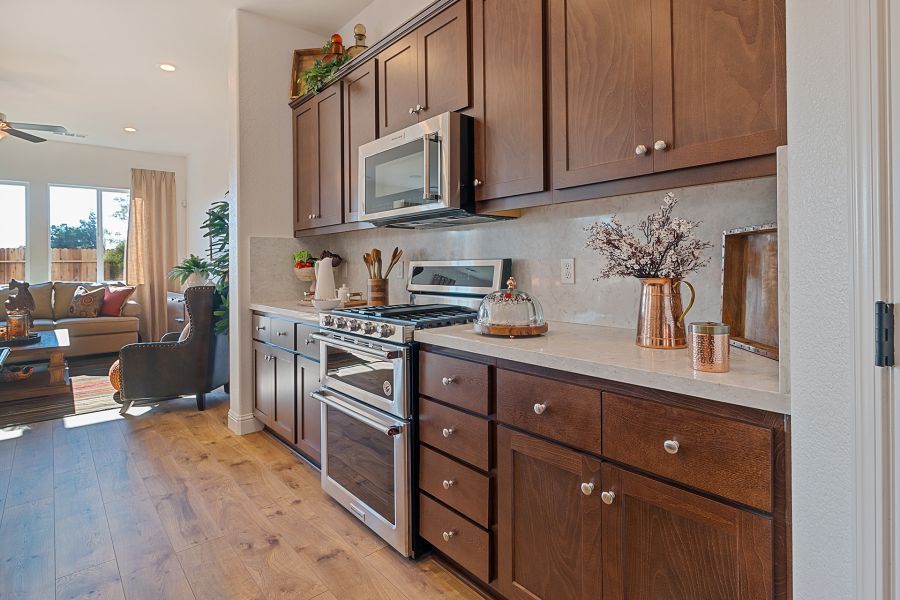 lots of included storage
lots of included storage
-
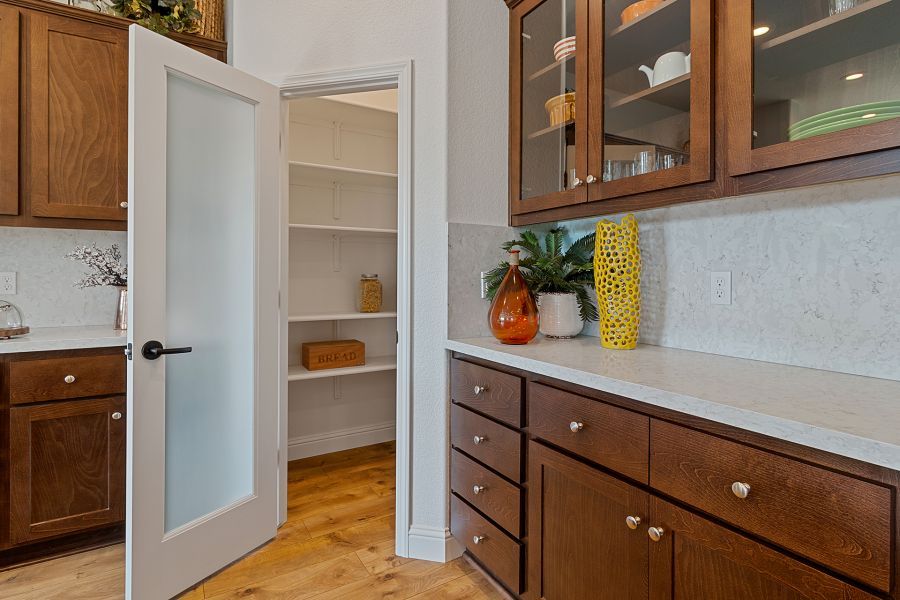 walk-in pantry
walk-in pantry
-
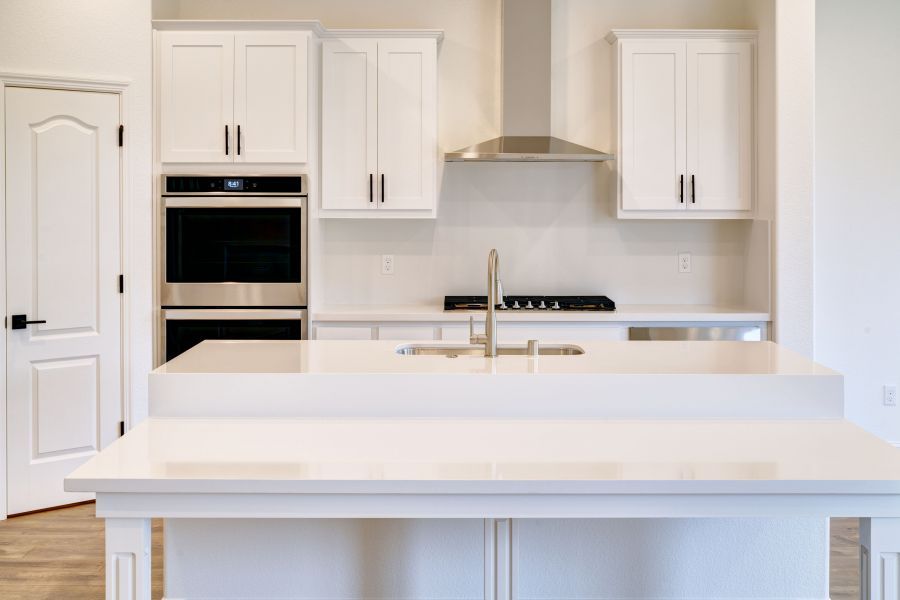 white-on-white kitchen - as built
white-on-white kitchen - as built
-
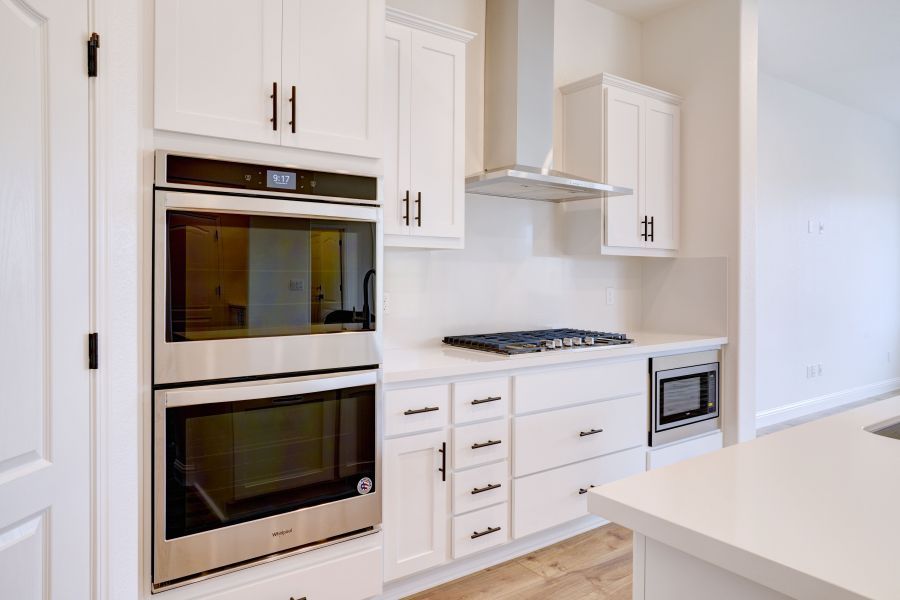 upgraded appliance package
upgraded appliance package
-
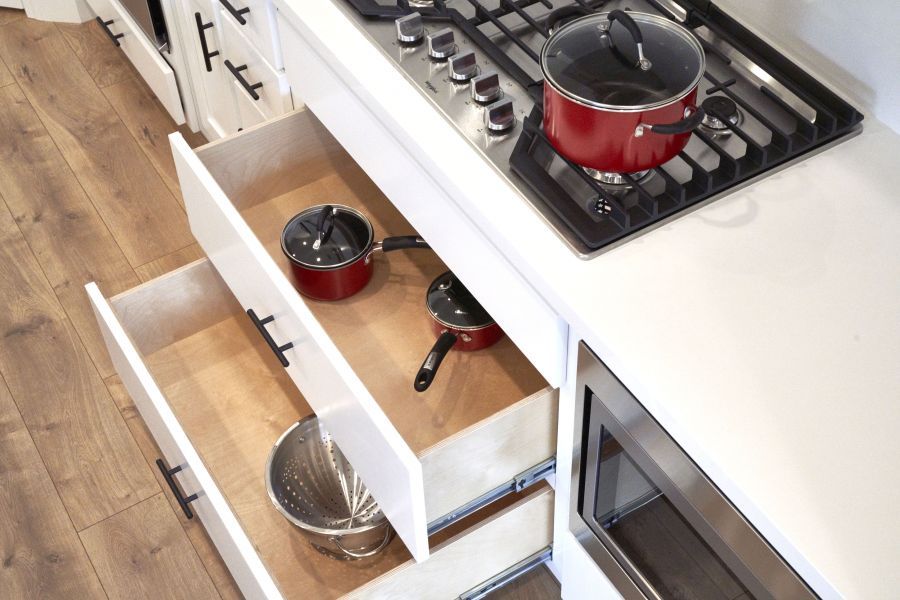 optional roll-out drawers
optional roll-out drawers
-
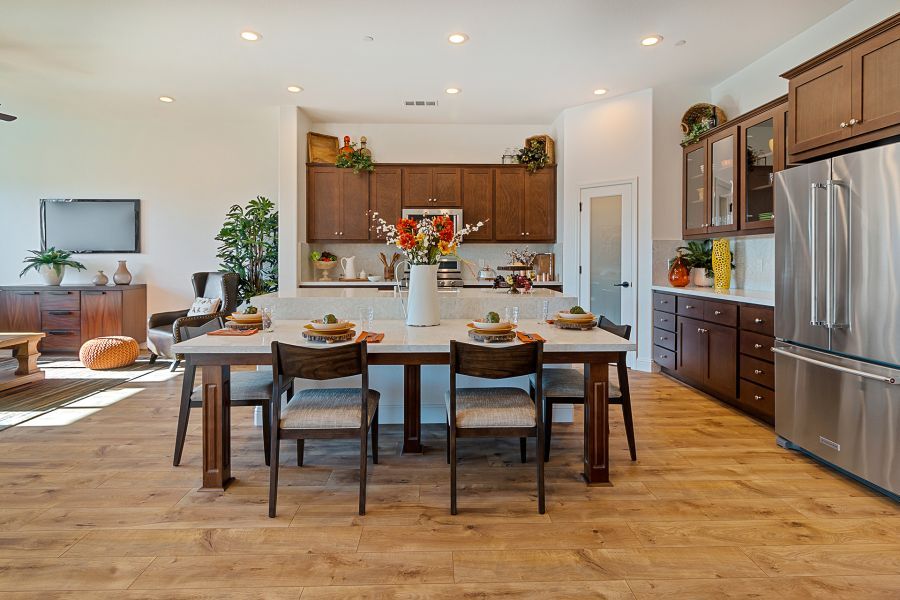 amazing kitchen island
amazing kitchen island
-
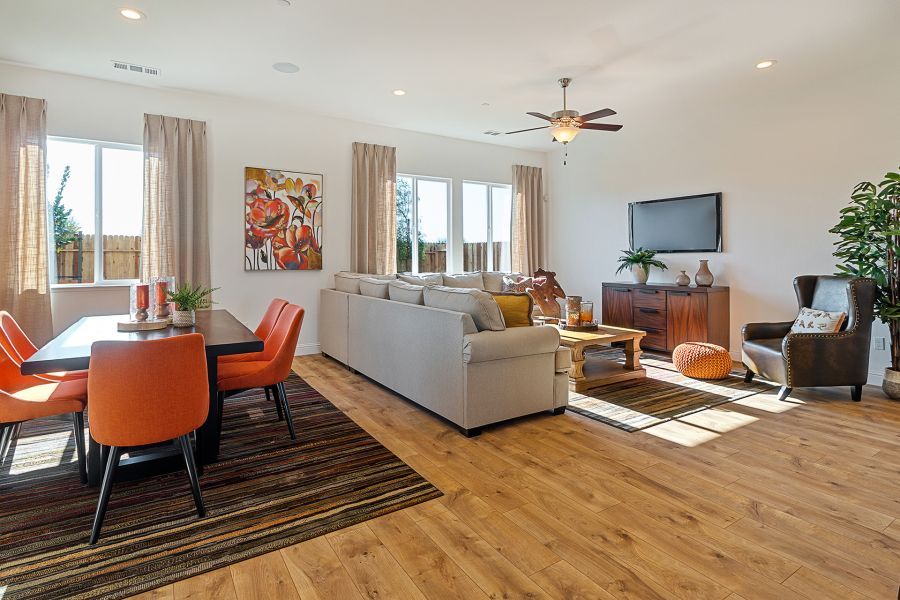 great natural light
great natural light
-
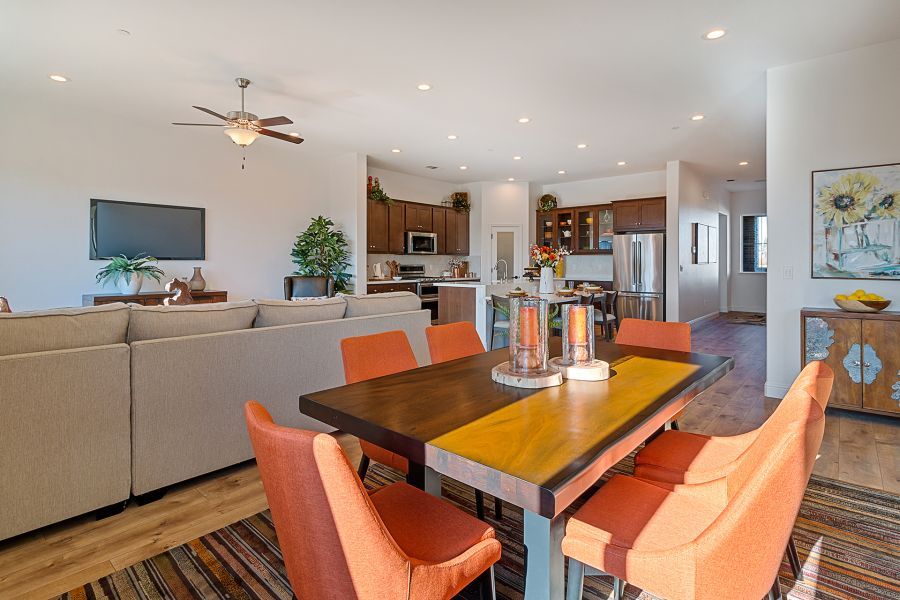 dining area
dining area
-
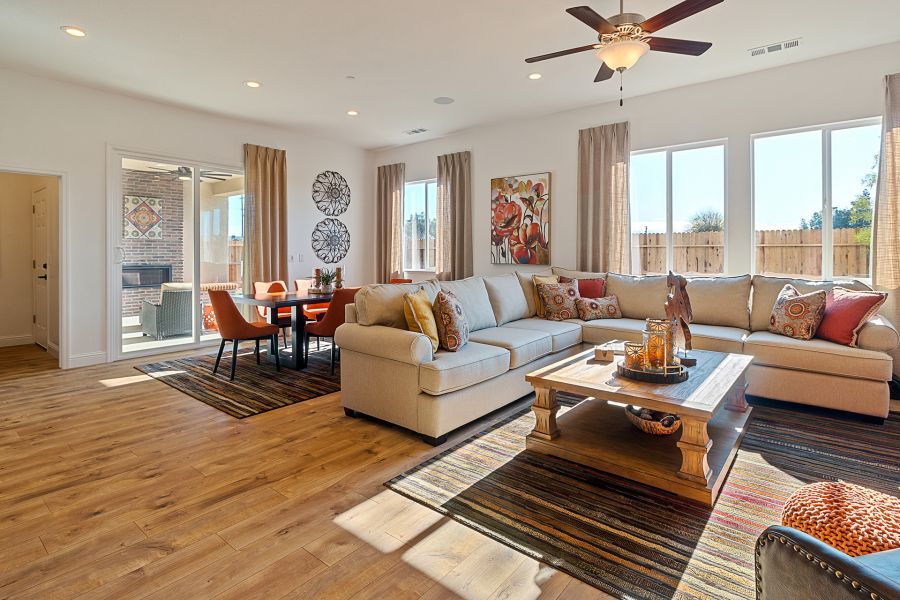 open concept floor plan
open concept floor plan
-
 great room
great room
-
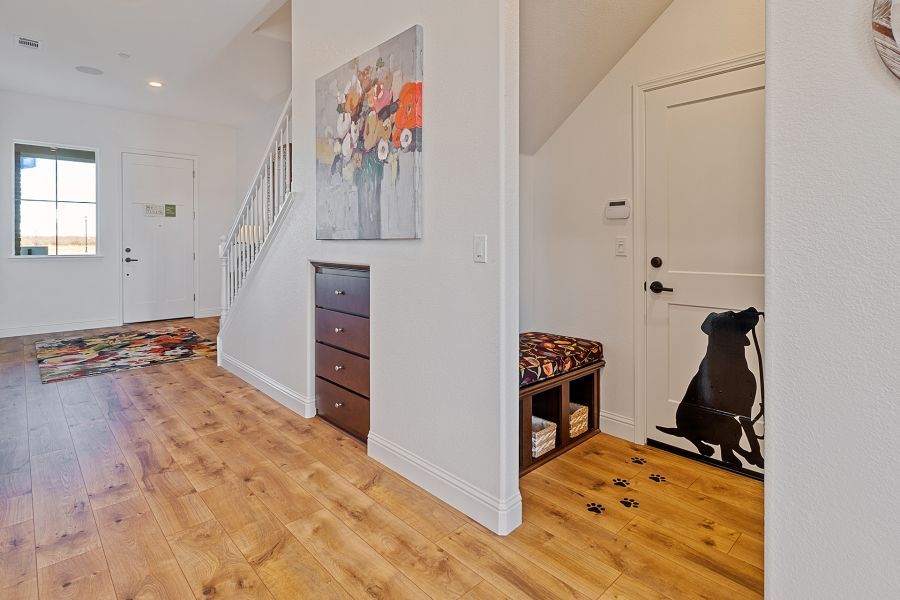 drop zone off the garage
drop zone off the garage
-
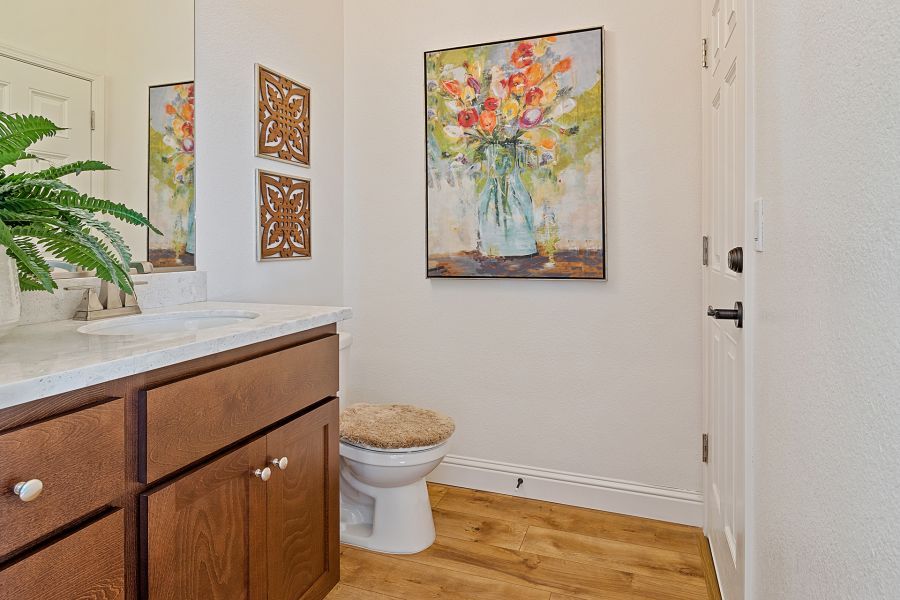 downstairs powder bath
downstairs powder bath
-
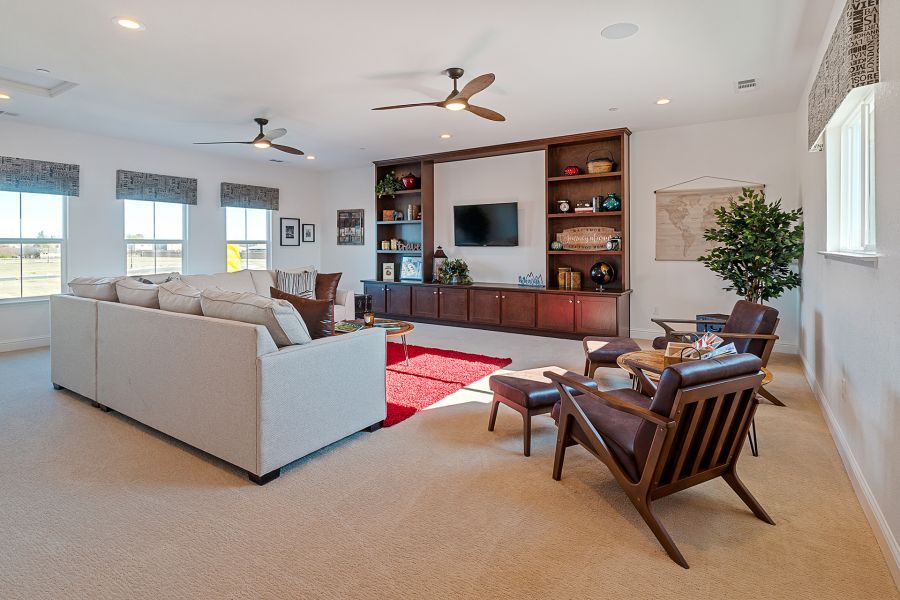 optional bonus room
optional bonus room
-
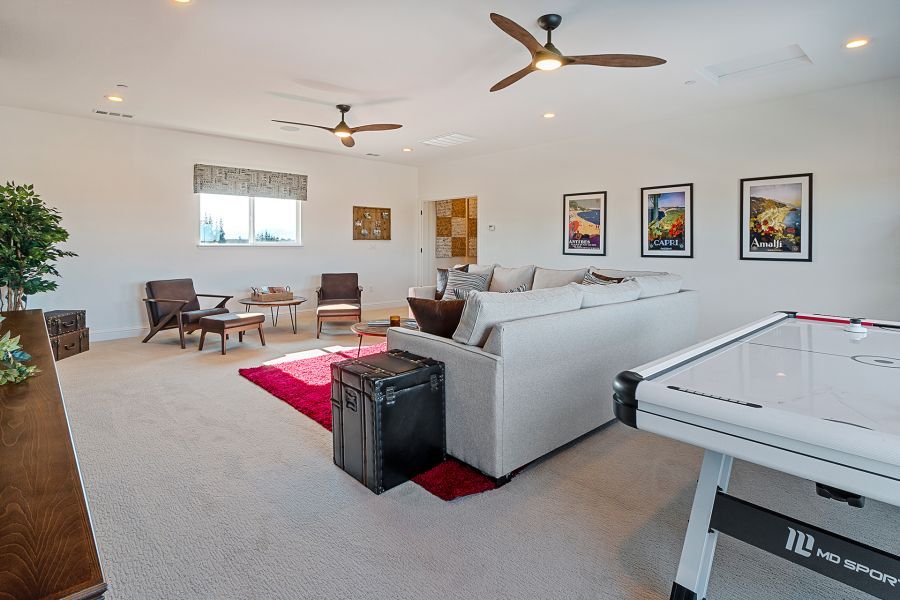 optional bonus room
optional bonus room
-
 Upstairs landing
Upstairs landing
-
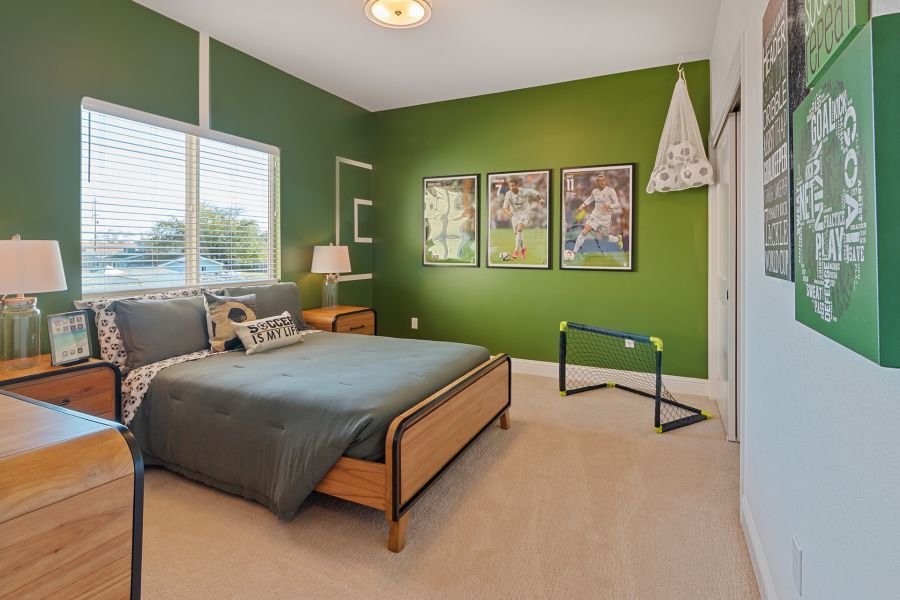 Soccer Bedroom
Soccer Bedroom
-
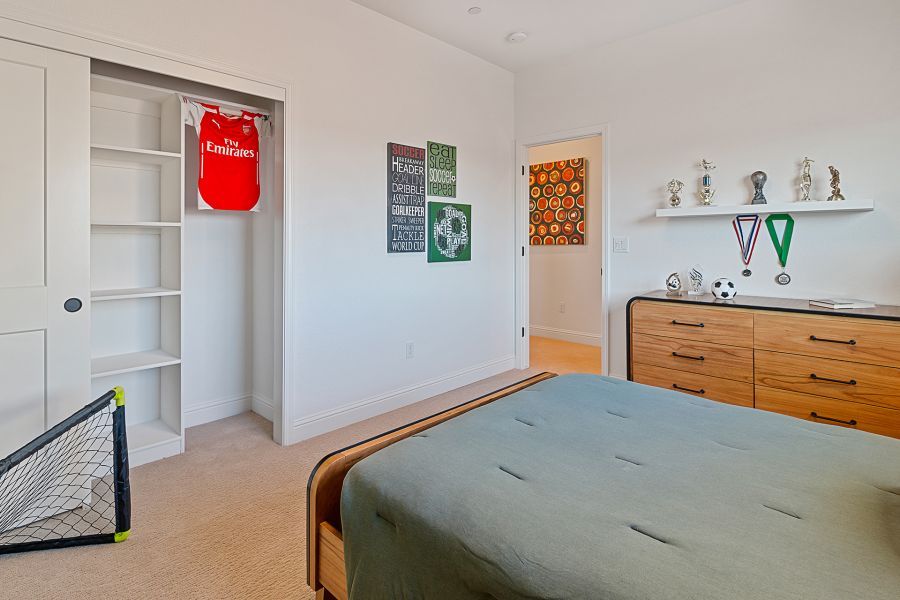 Go Arsenal!
Go Arsenal!
-
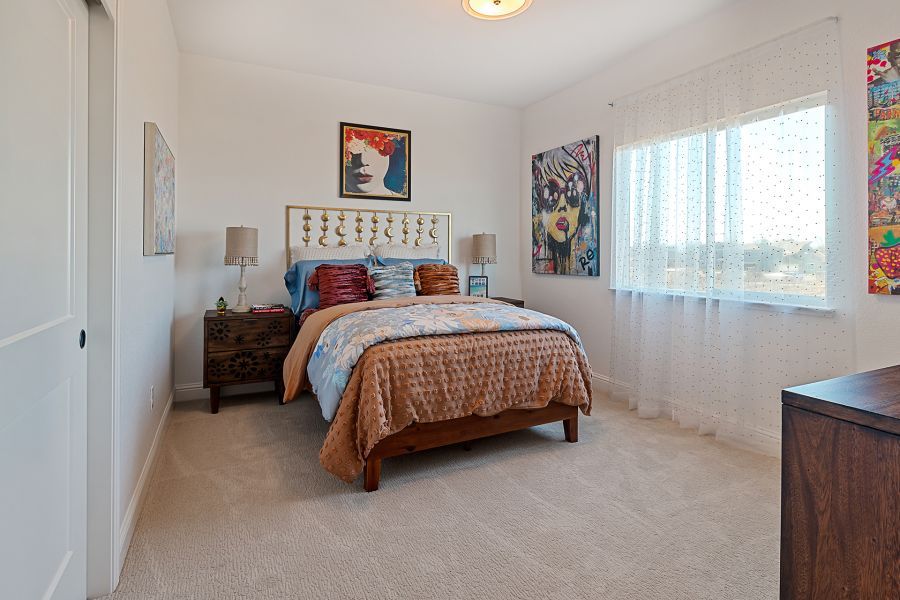 Boho Bedroom
Boho Bedroom
-
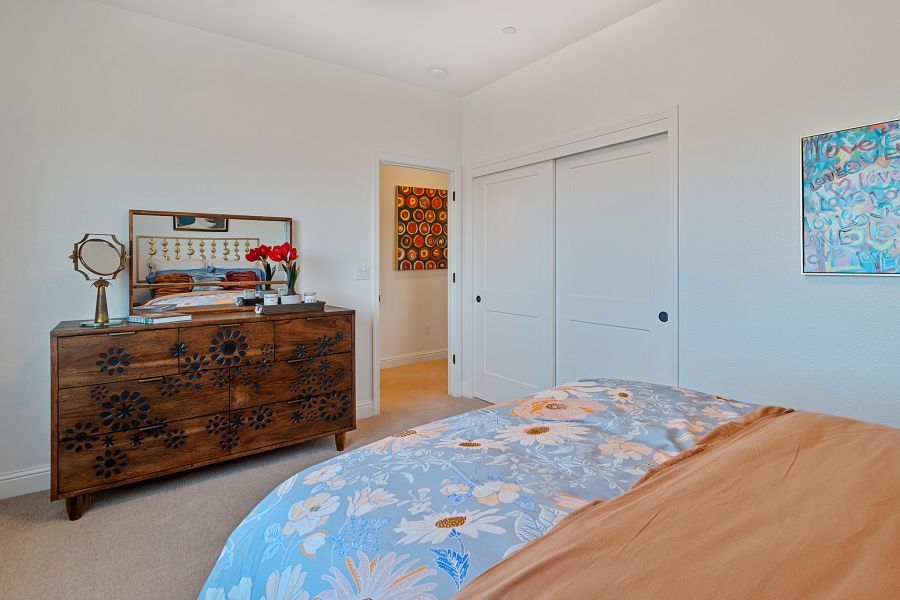 Boho Bedroom
Boho Bedroom
-
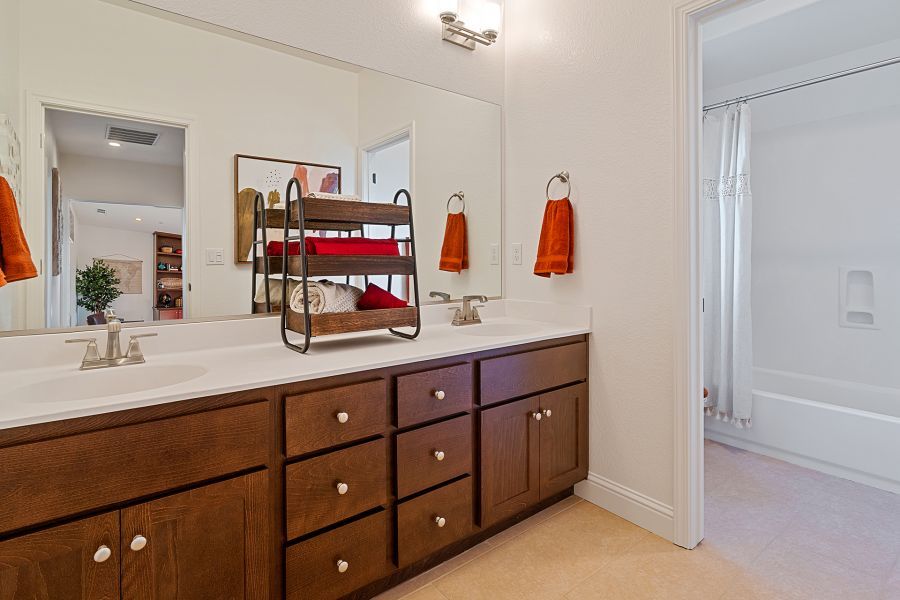 bath #2
bath #2
-
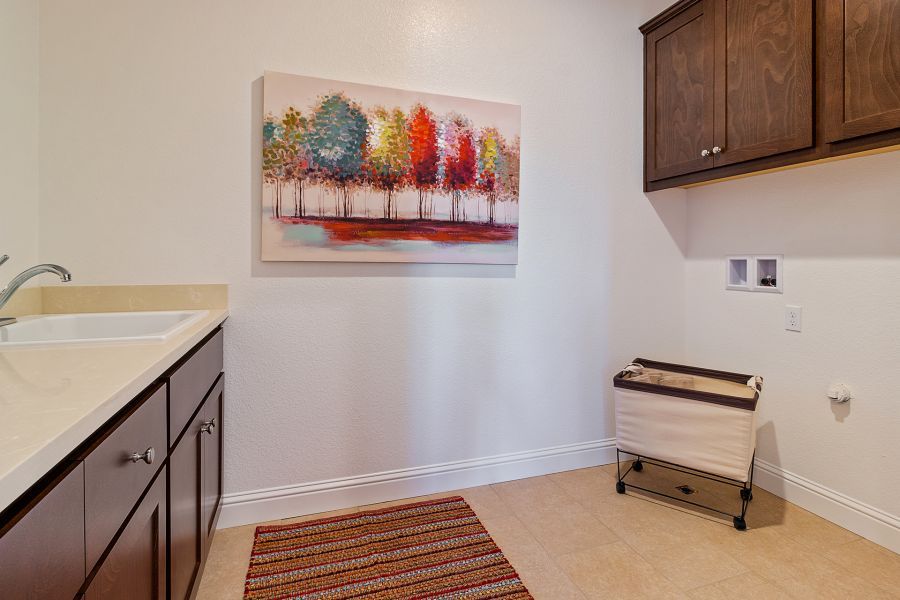 laundry room
laundry room
-
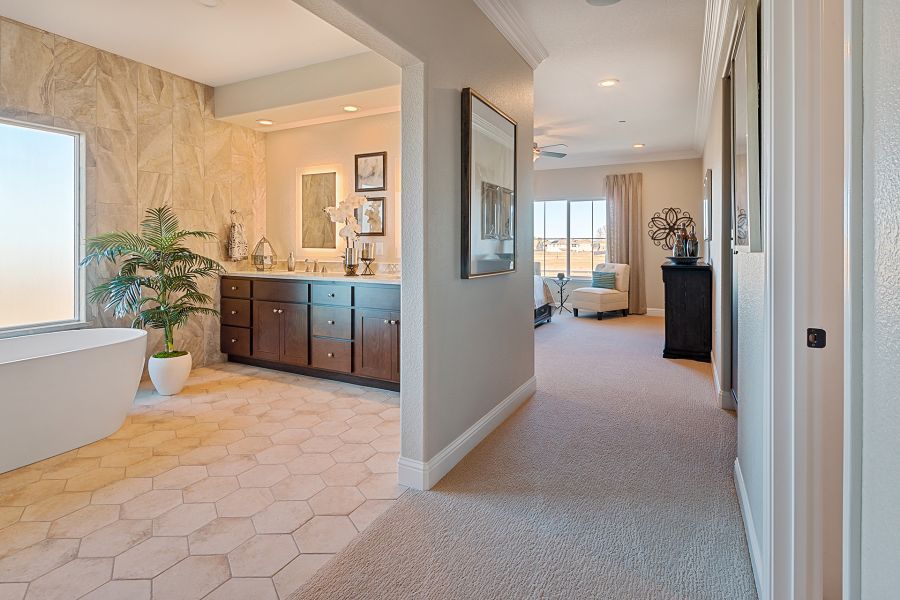 master suite
master suite
-
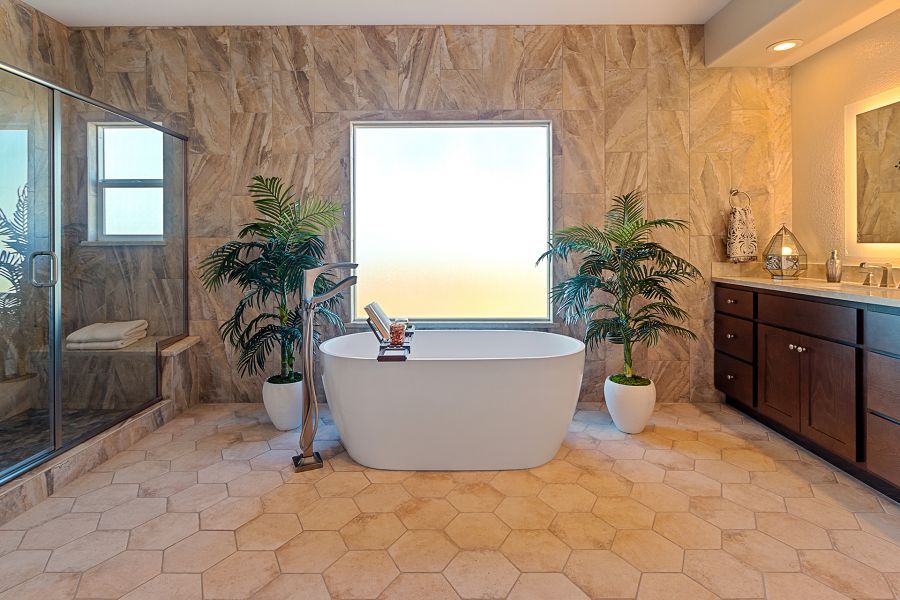 master bath with freestanding tub
master bath with freestanding tub
-
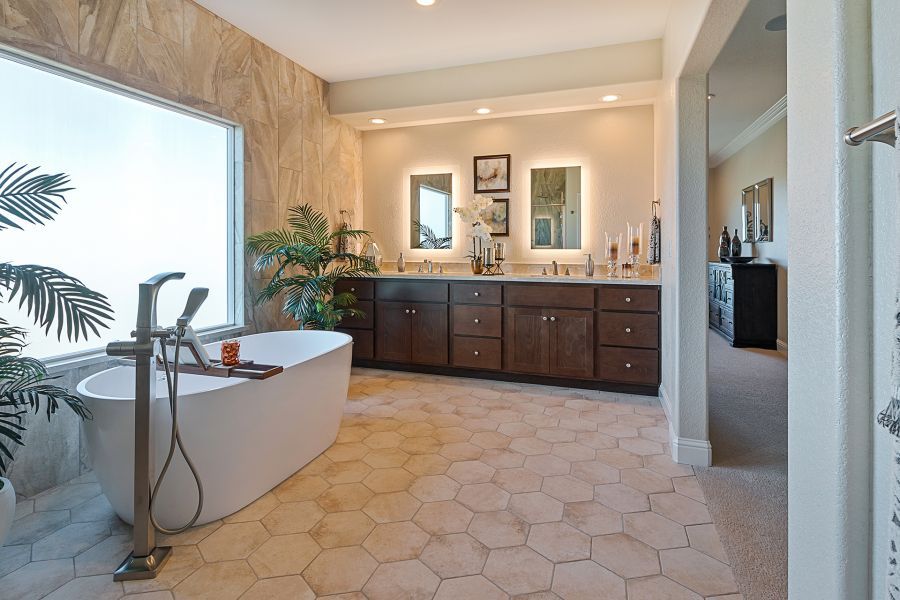 dual vanity sinks
dual vanity sinks
-
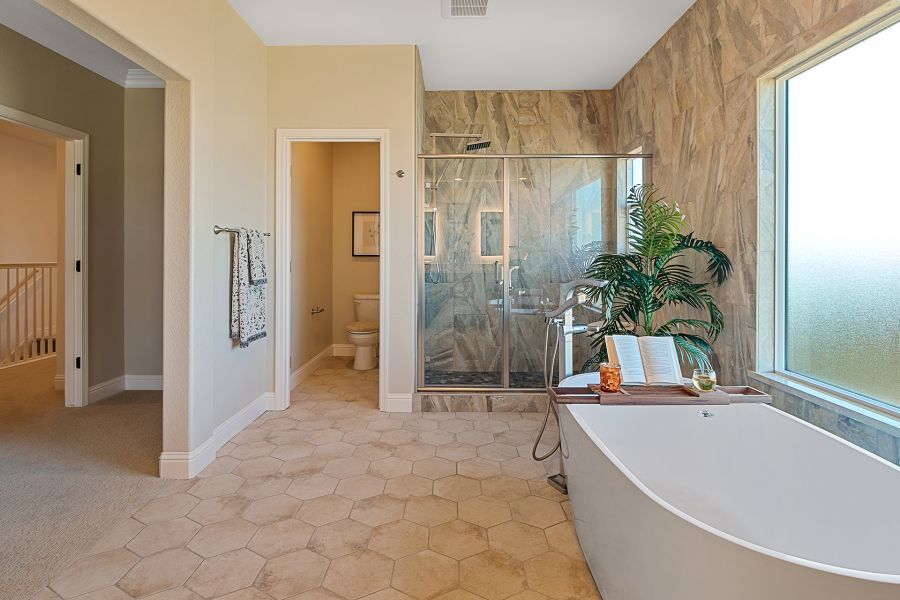 shower with seat
shower with seat
-
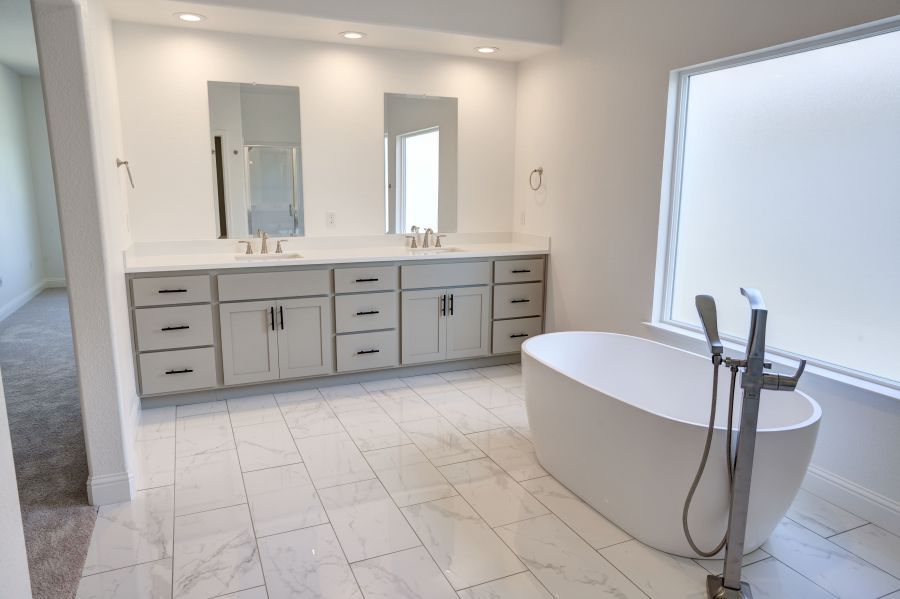 master bath - as built
master bath - as built
-
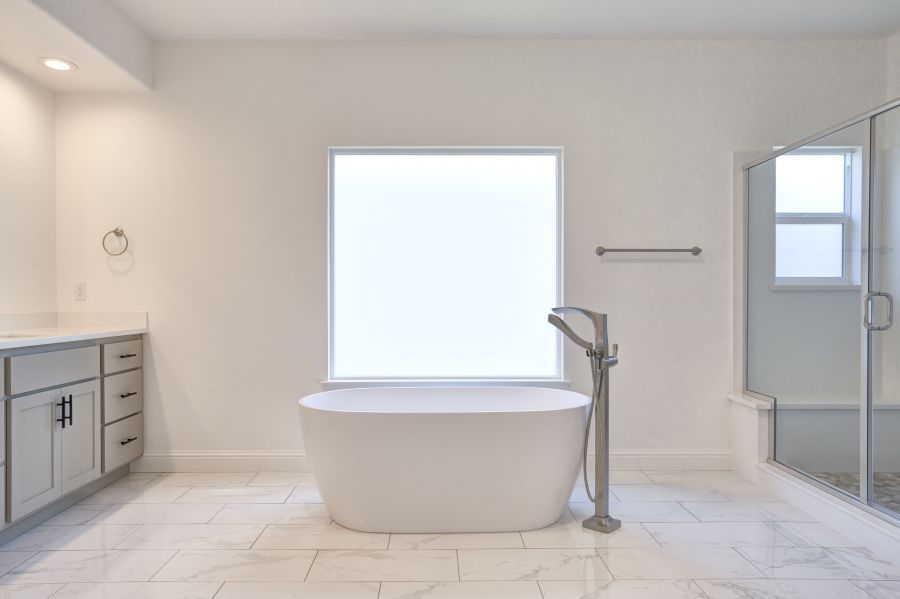 master bath - as built
master bath - as built
-
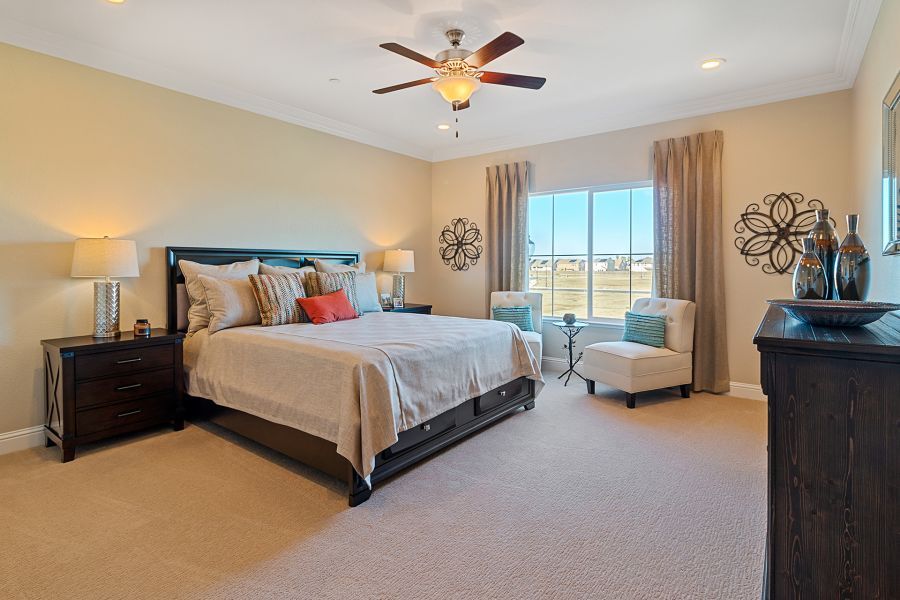 master bedroom
master bedroom
-
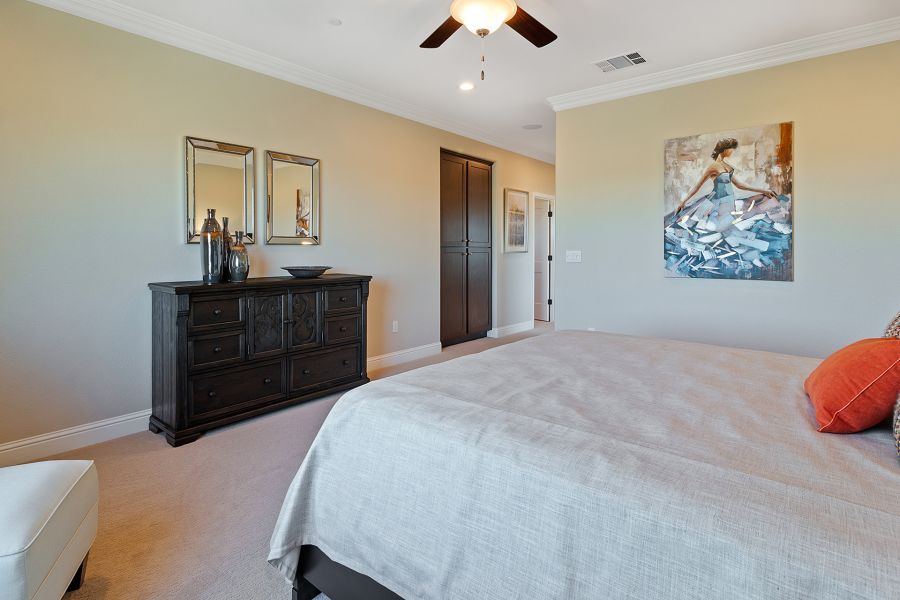 master bedroom
master bedroom
-
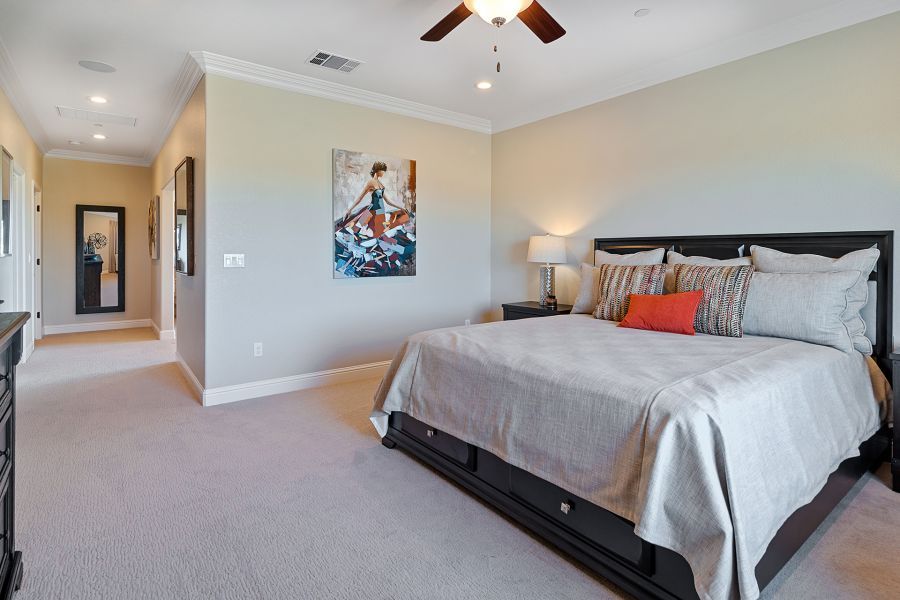 master bedroom
master bedroom
-
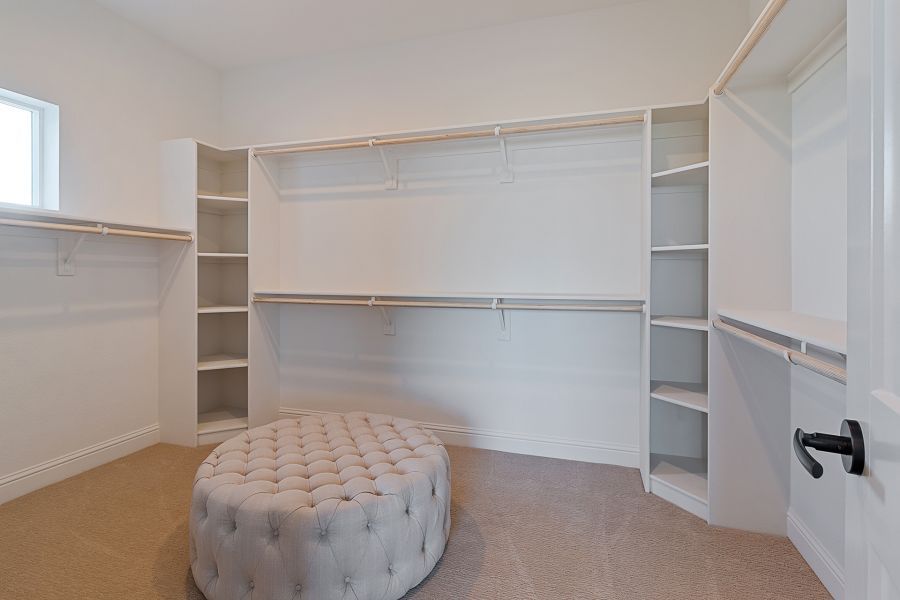 master walk-in closet
master walk-in closet
-
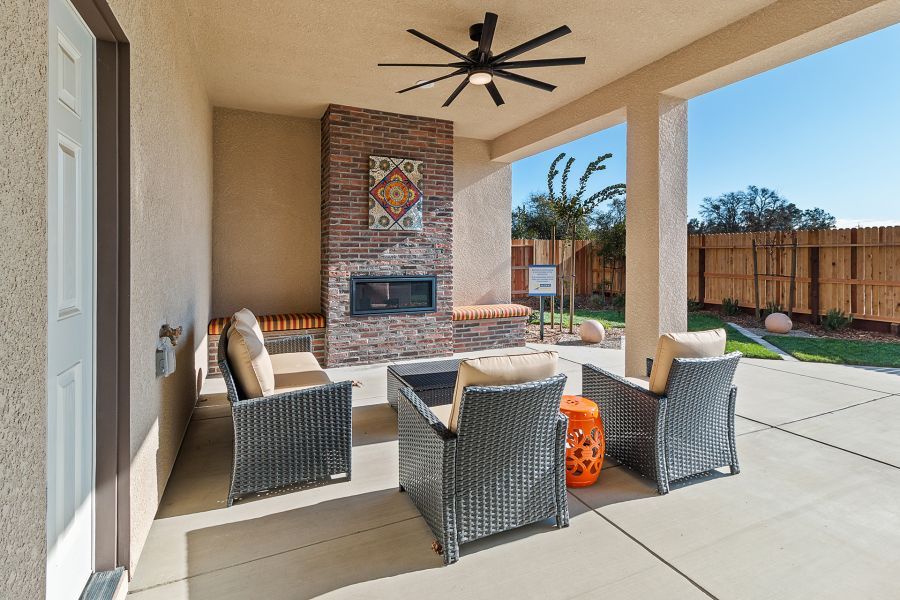 covered patio option
covered patio option
-
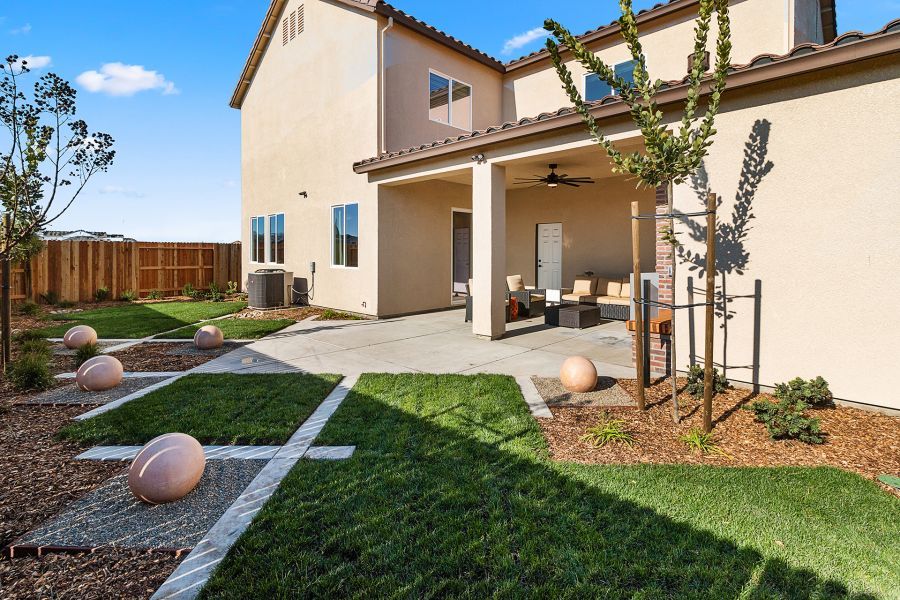 covered patio option
covered patio option
-
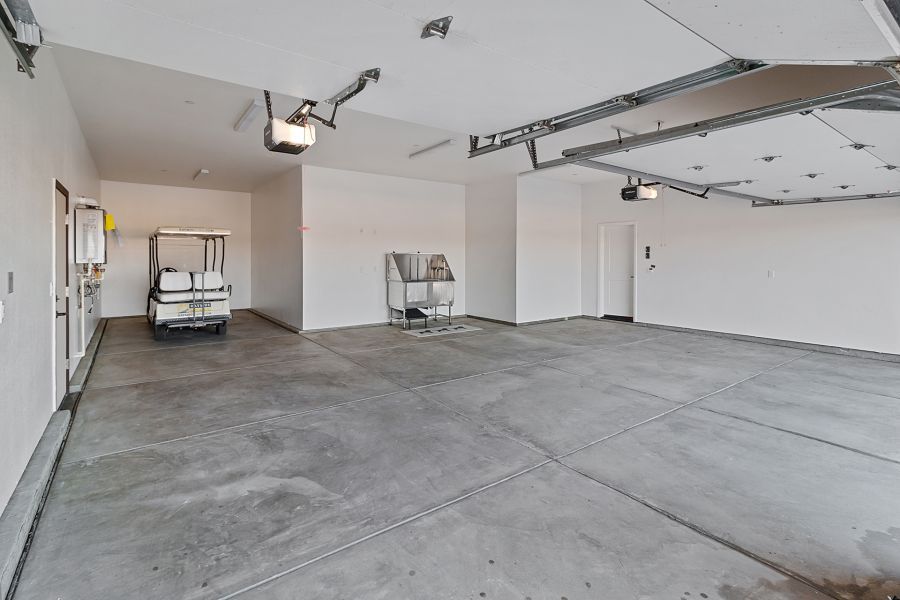 4-car garage
4-car garage
-
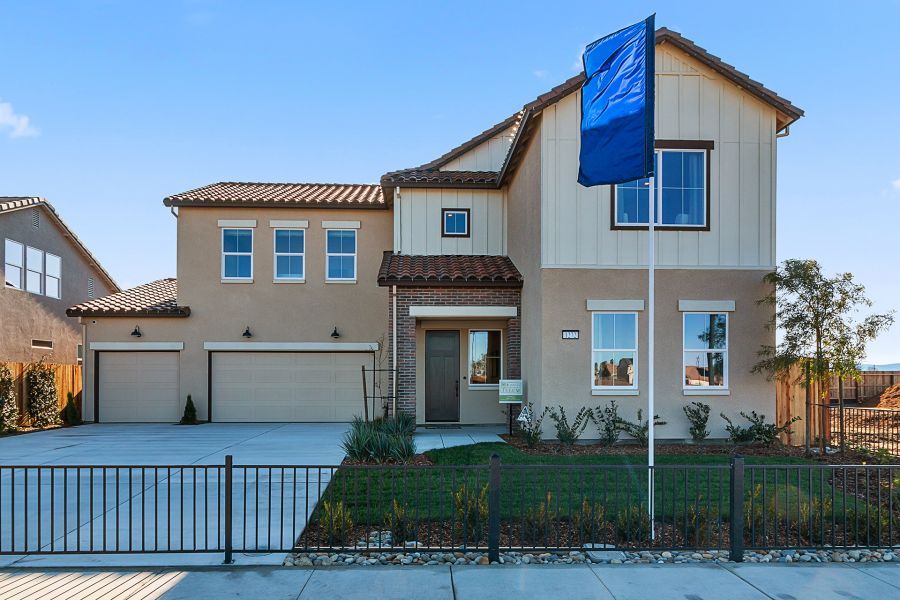 Elevation C as built
Elevation C as built
-
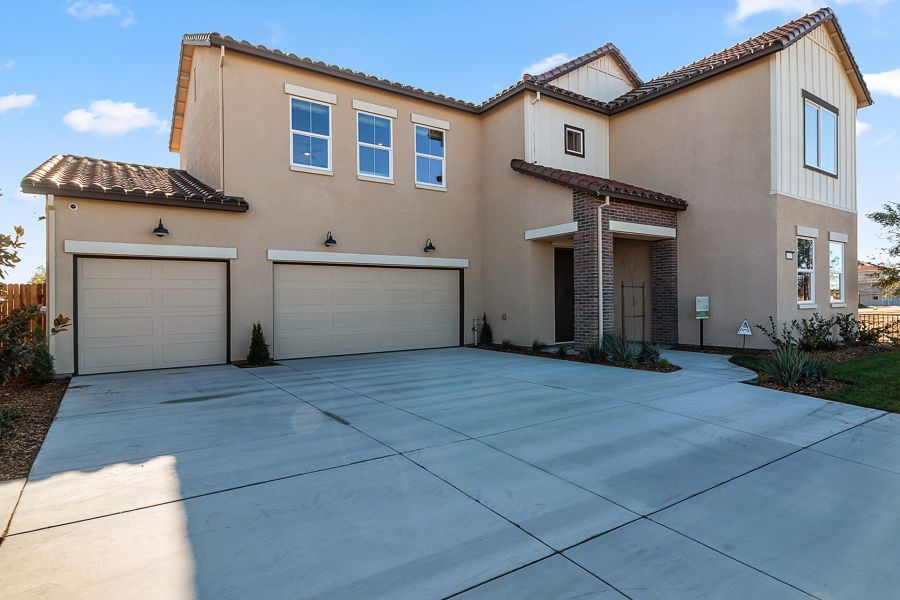 Optional 3-car garage
Optional 3-car garage
-
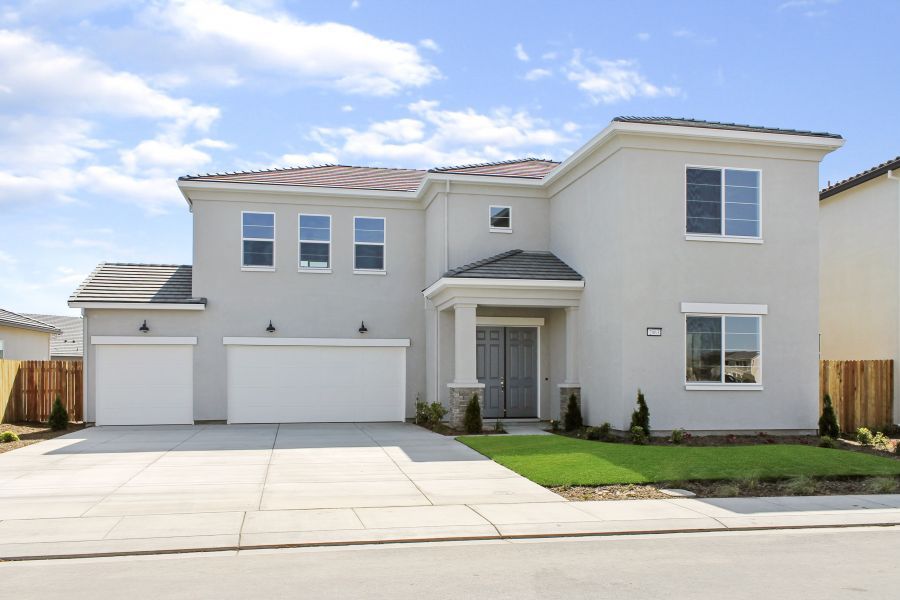 Elevation B - as built
Elevation B - as built
-
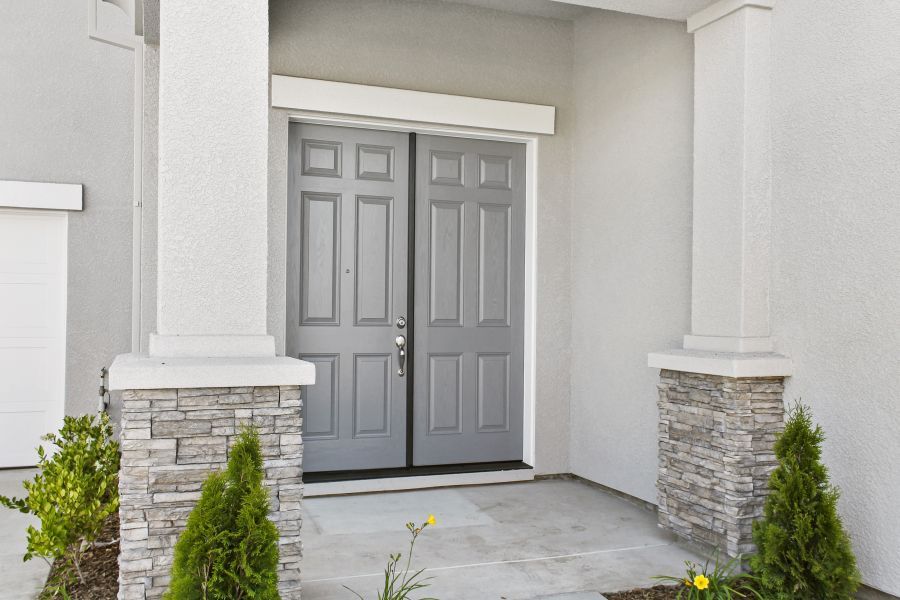 Optional double door entry
Optional double door entry
-
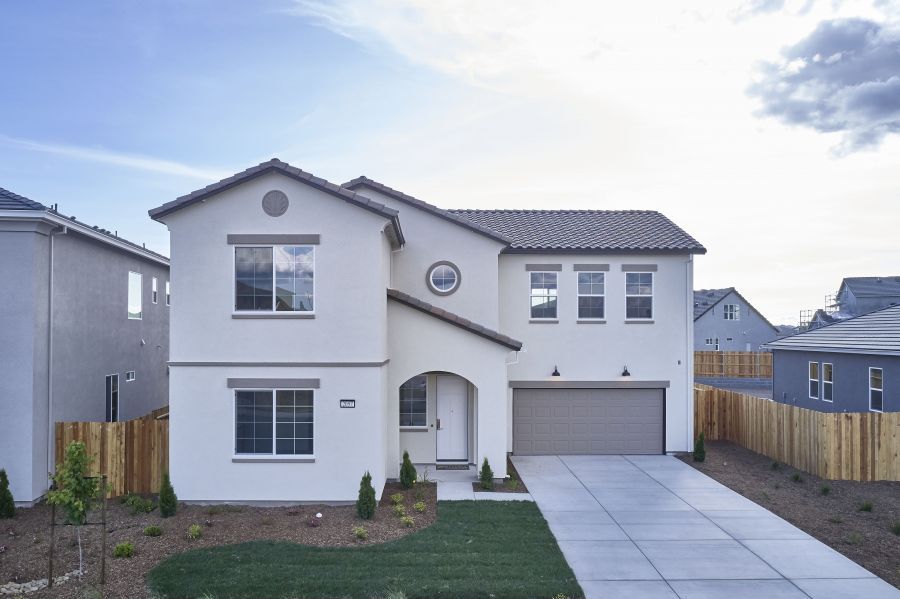 Elevation A - as built
Elevation A - as built
-
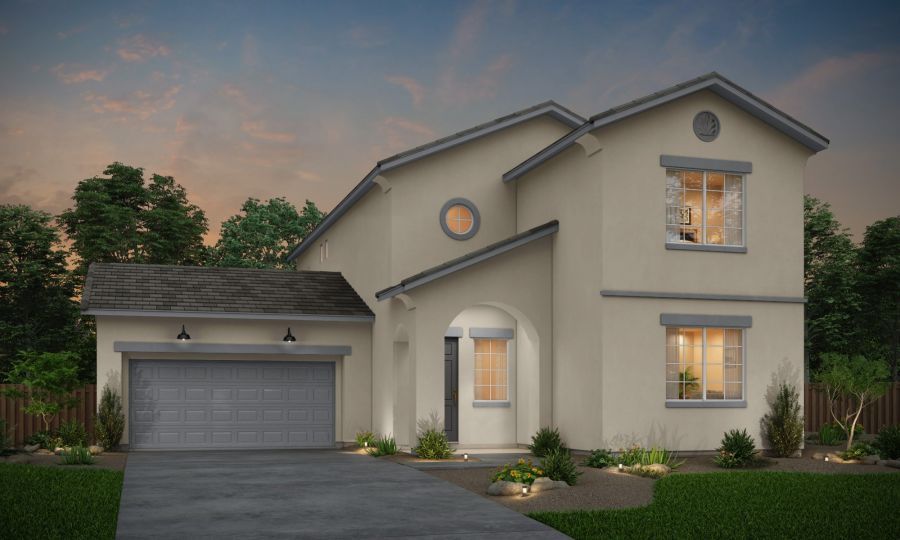 Elevation A rendering
Elevation A rendering
-
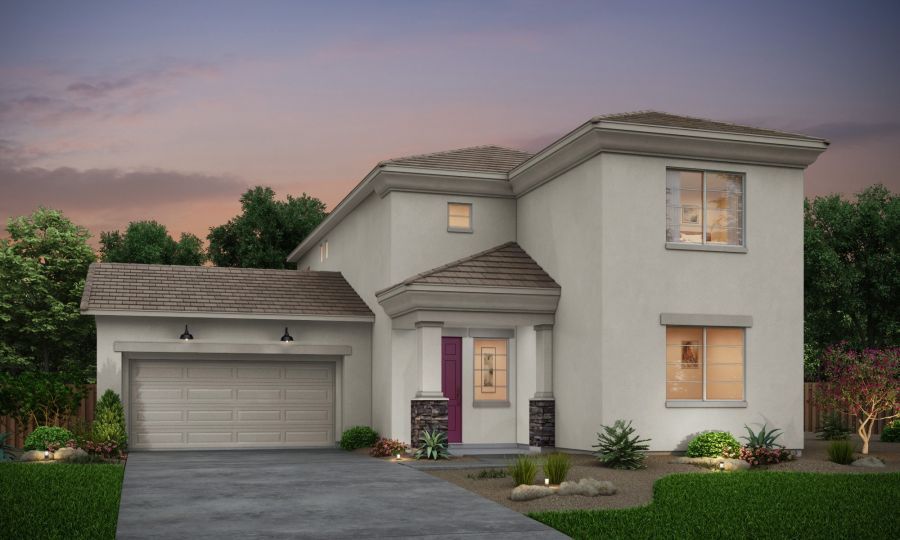 Elevation B rendering
Elevation B rendering
-
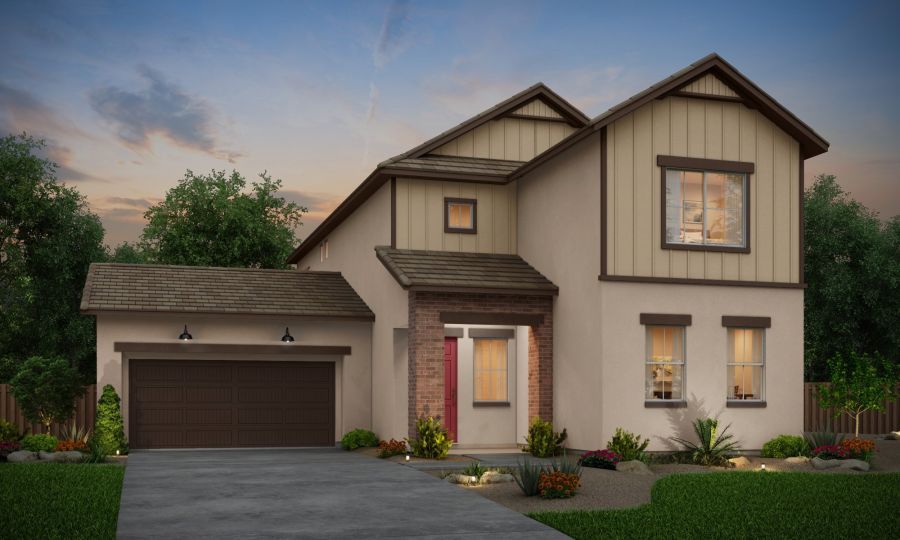 Elevation C rendering
Elevation C rendering
