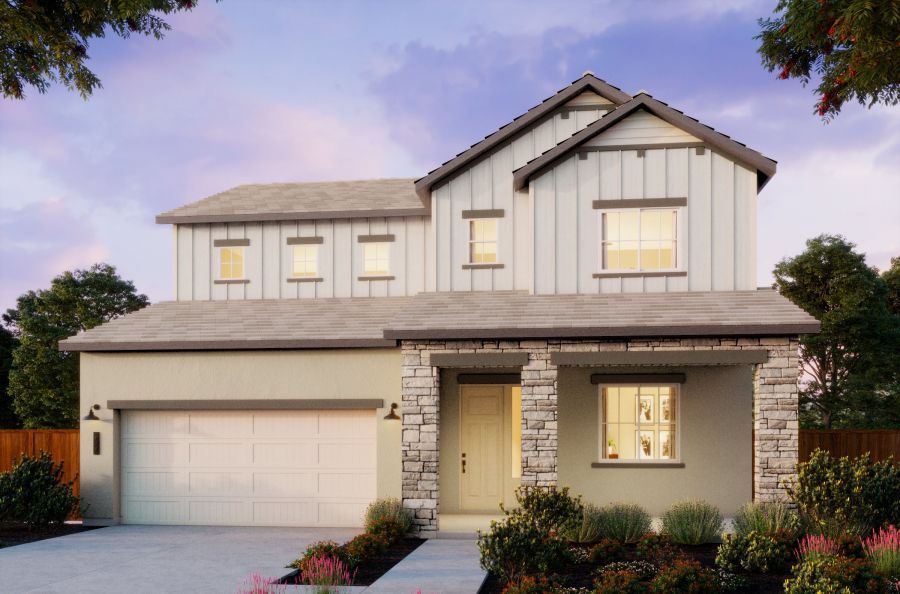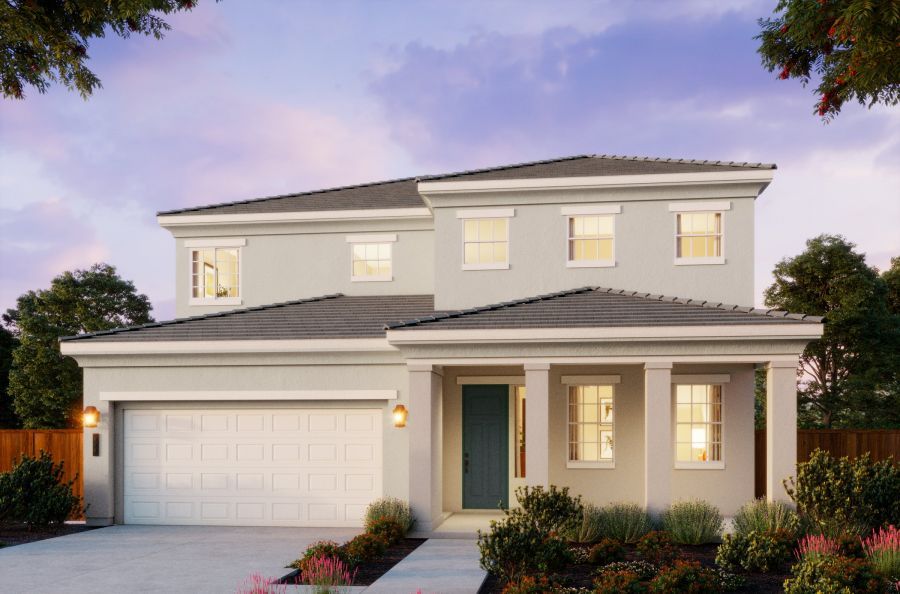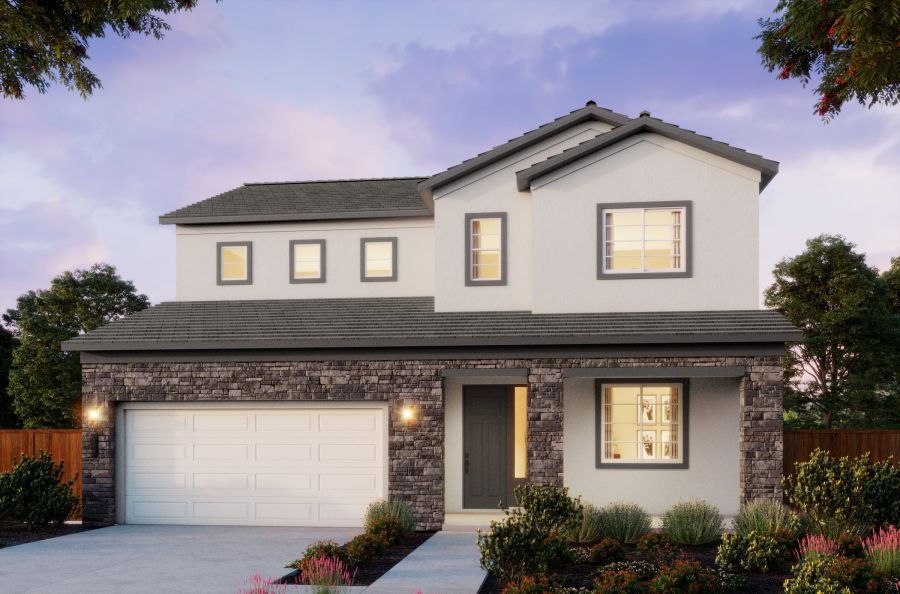The Potter
2,586-2,698
Sq. Ft.2.5-3.5
BathroomsAbout This Home
Step into the Potter - a two-story abode of comfort and livability. With 3 bedrooms, 2.5 baths, and 2,586 sq. ft., this home boasts a thoughtfully designed floor plan. Downstairs Flex Room is a blank canvas for you to personalize and adapt to your everchanging lifestyle. Open concept Kitchen with walk-in pantry will bring out your inner chef. Upstairs, you'll find all the bedrooms and a Loft, providing a private haven separate from the first floor. Retreat to the Primary Suite to find a spacious walk-in closet and a deep, soaking tub.
Love the Potter floor plan but need a suite on the first floor or maybe another bedroom upstairs? Check out the Interactive Floor Plan to explore how you can expand this home up to 5 bedrooms.

















































































