The Marrakech
- Included Covered Patio" class="nsqft">2,281 - Included Covered Patio" class="ssqft">
- Oversized Kitchen island and walk-in pantry
- Walk-in closets in all bedrooms
- Shower with seat at Master Bath
- Optional second story "pop-up" - add a Guest Suite or Bonus Room
- Included Covered Patio
$679,990 Not Available Coming Soon
3-4 Bedrooms
2.5
2.5-3.5
BathroomsSingle-Story
2 Garage Bays
Schedule a Visit
Available Marrakechs
No homes available for this search
About This Home
This single story floor plan is a showstopper! The expansive Kitchen-Dining-Great Room is the heart of the home and encourages everyone to be part of the action. Generous Covered Patio expands your entertaining options outdoors. Oversized, secondary bedrooms are connected by a Jack-and-Jill bathroom. And the Master Suite...the closet is basically large enough to be another bedroom! Oh, and did I mention that every bedroom has a walk-in closet with custom closet organization?
Home Gallery
-
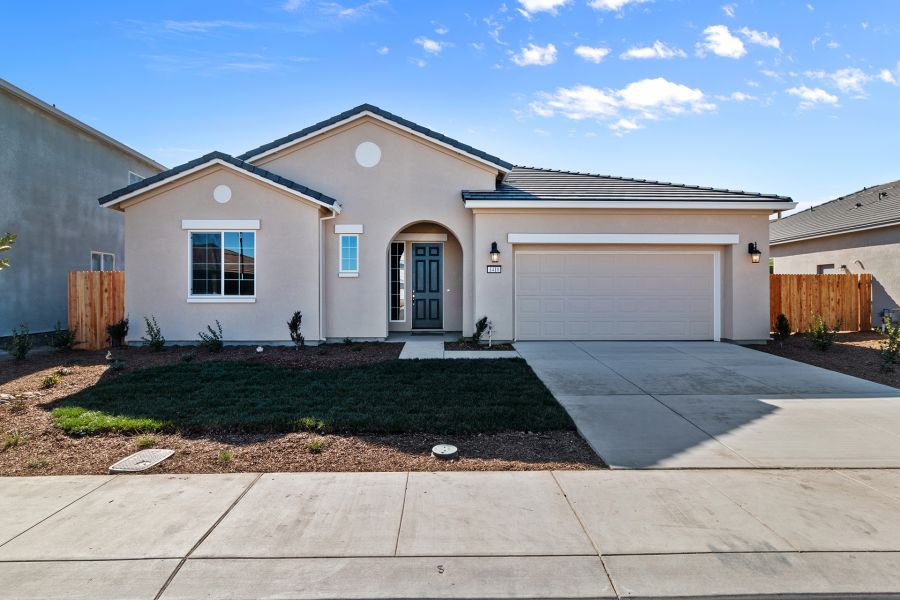 Elevation A - as built
Elevation A - as built
-
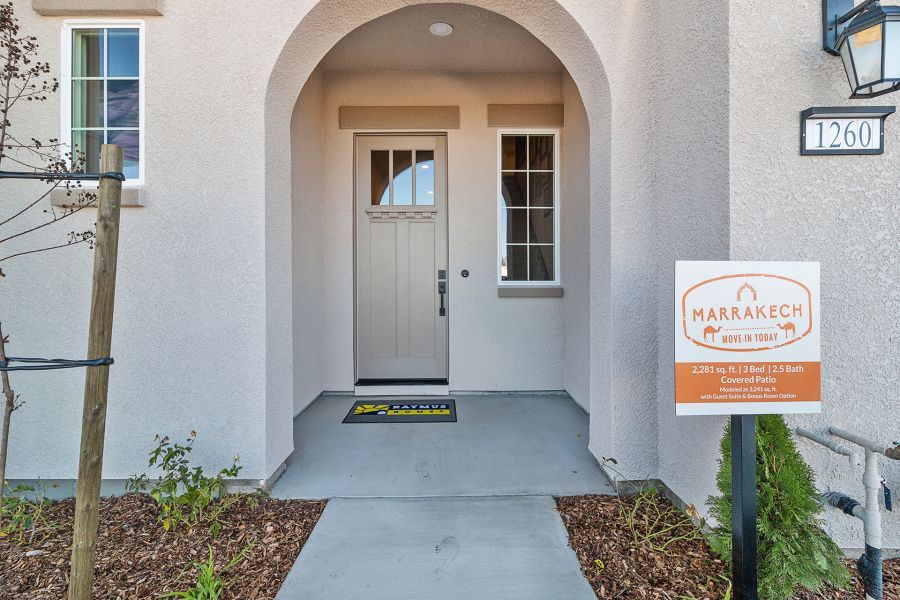 Welcome
Welcome
-
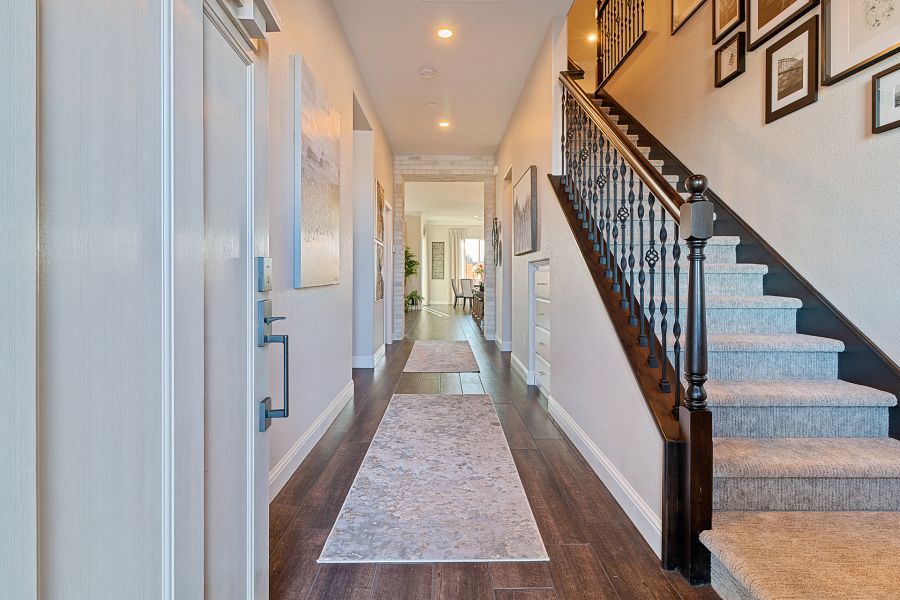 Optional upstairs
Optional upstairs
-
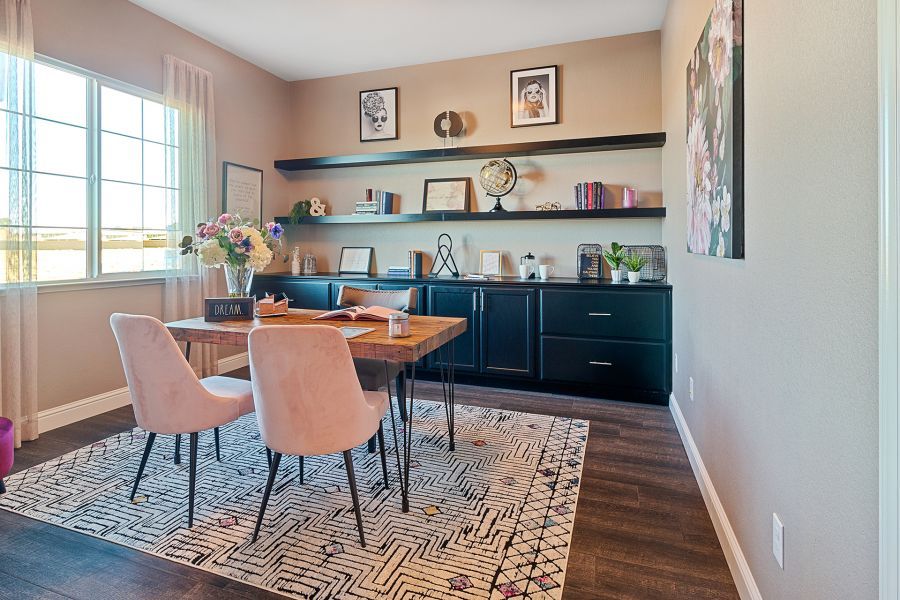 work from home
work from home
-
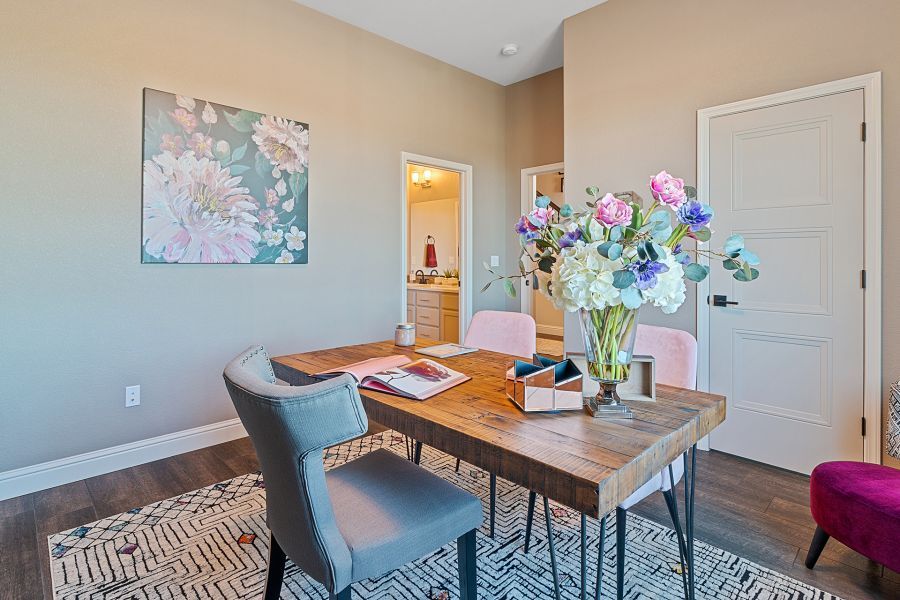 front bedroom
front bedroom
-
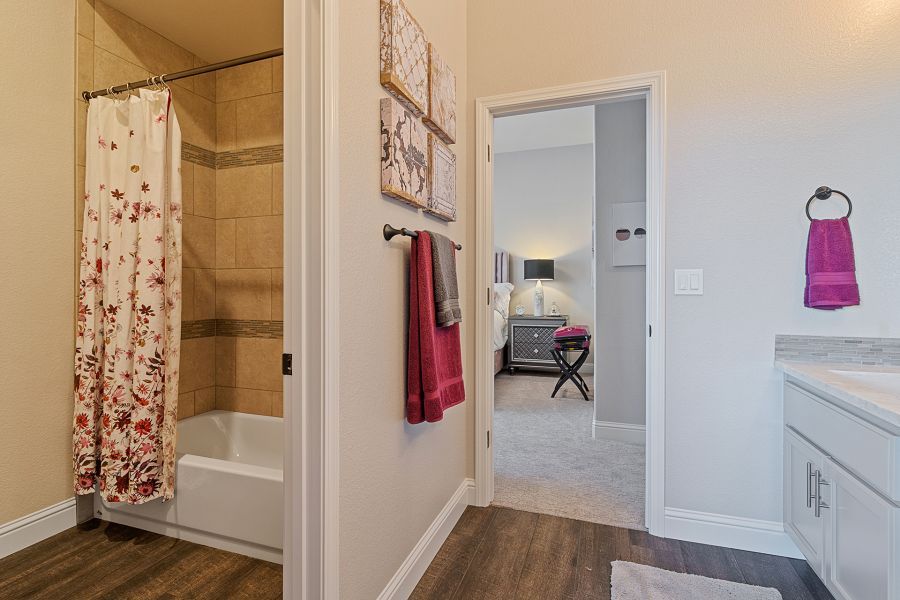 Jack and Jill Bathroom
Jack and Jill Bathroom
-
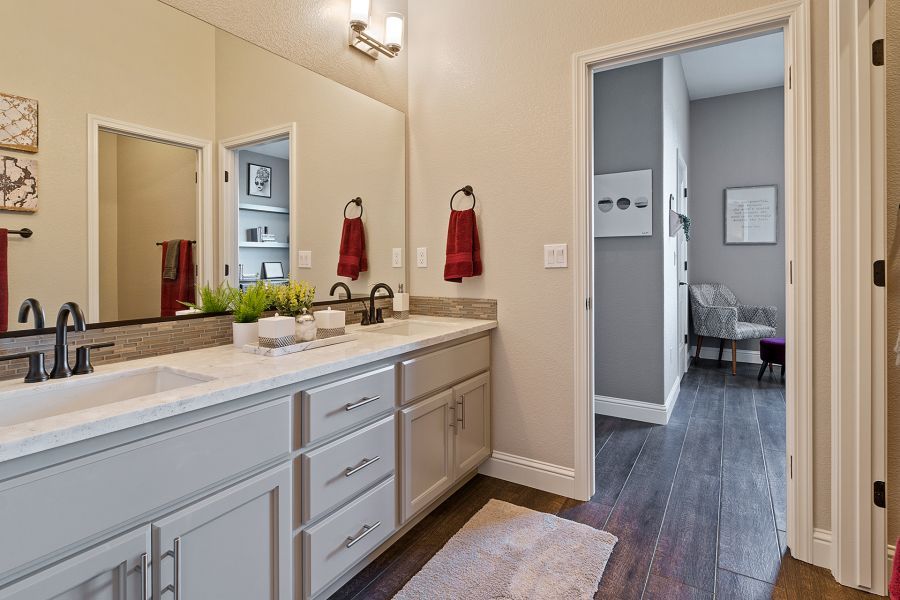 Dual vanity sinks
Dual vanity sinks
-
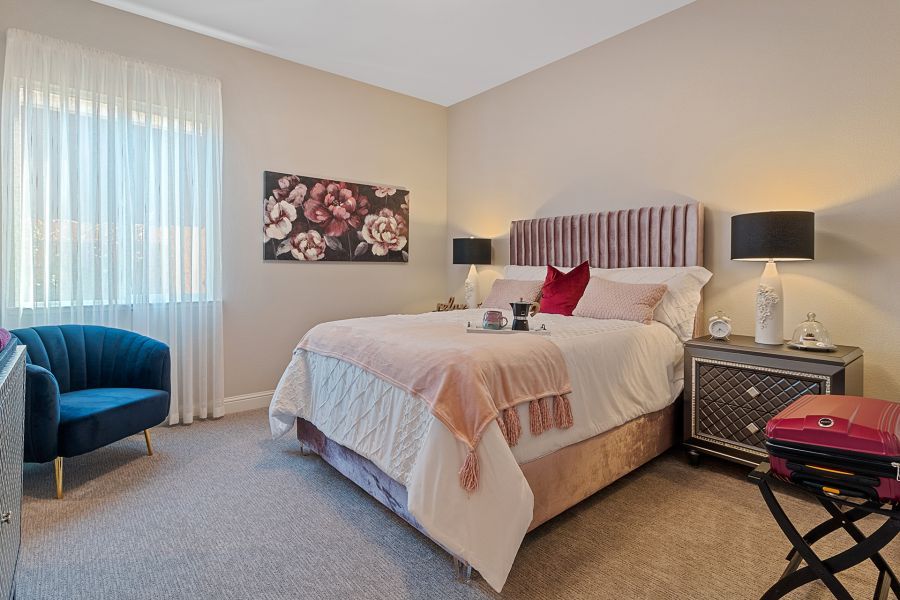 bedroom #2
bedroom #2
-
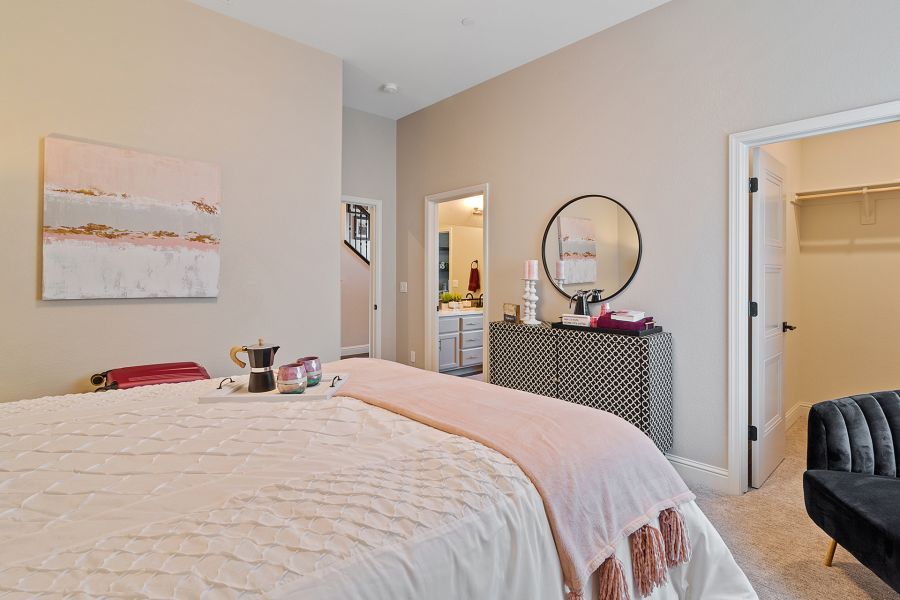 walk-in closet
walk-in closet
-
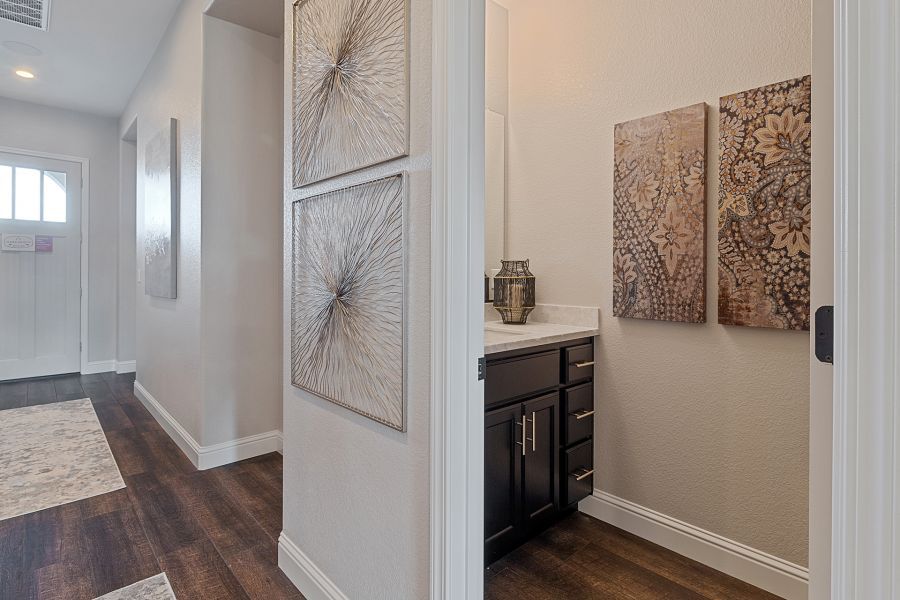 powder bath
powder bath
-
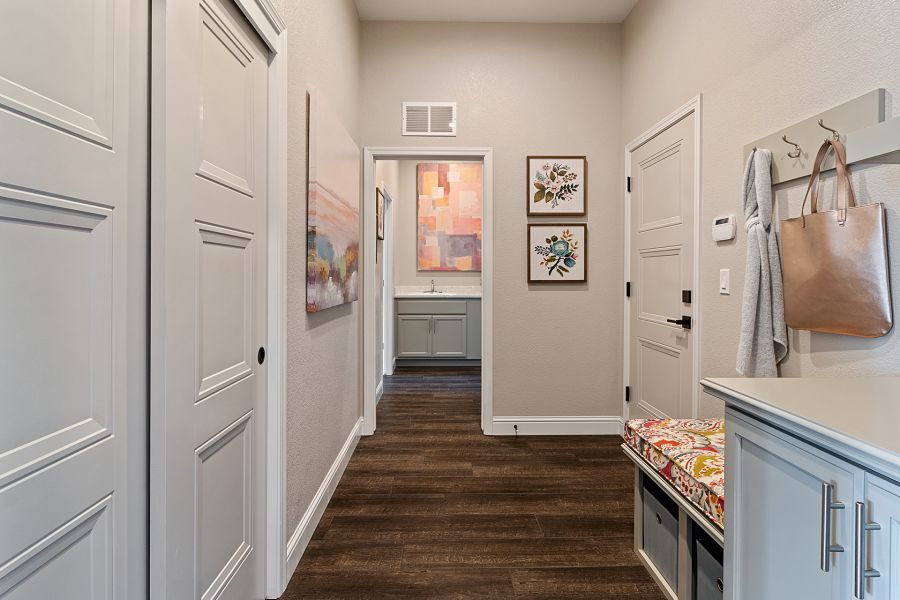 drop zone
drop zone
-
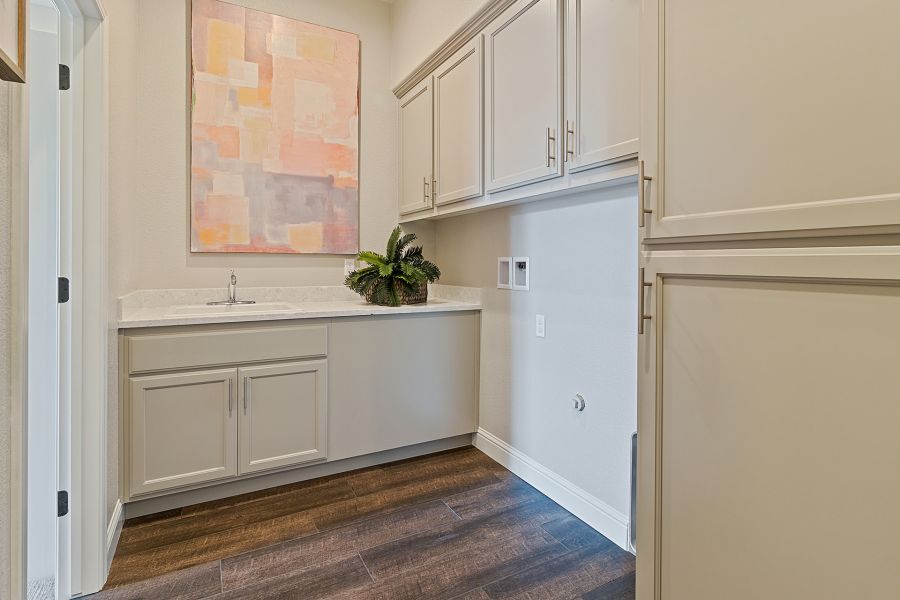 laundry room
laundry room
-
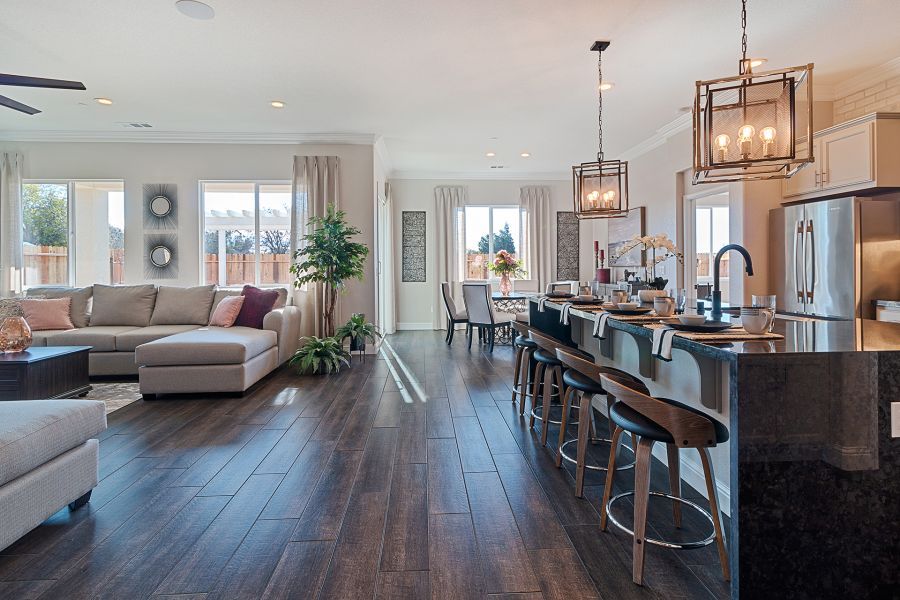 great room and kitchen
great room and kitchen
-
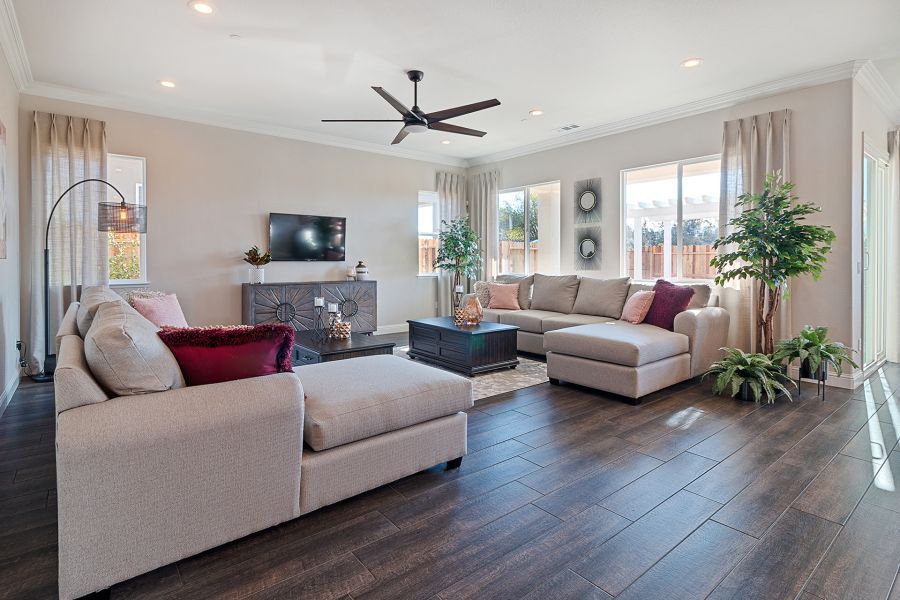 great room
great room
-
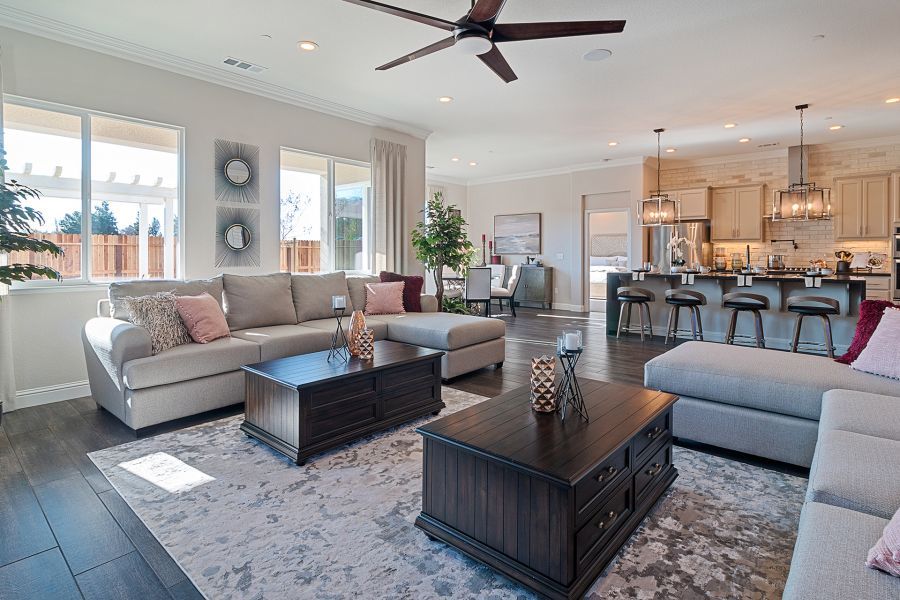 tons of natural light
tons of natural light
-
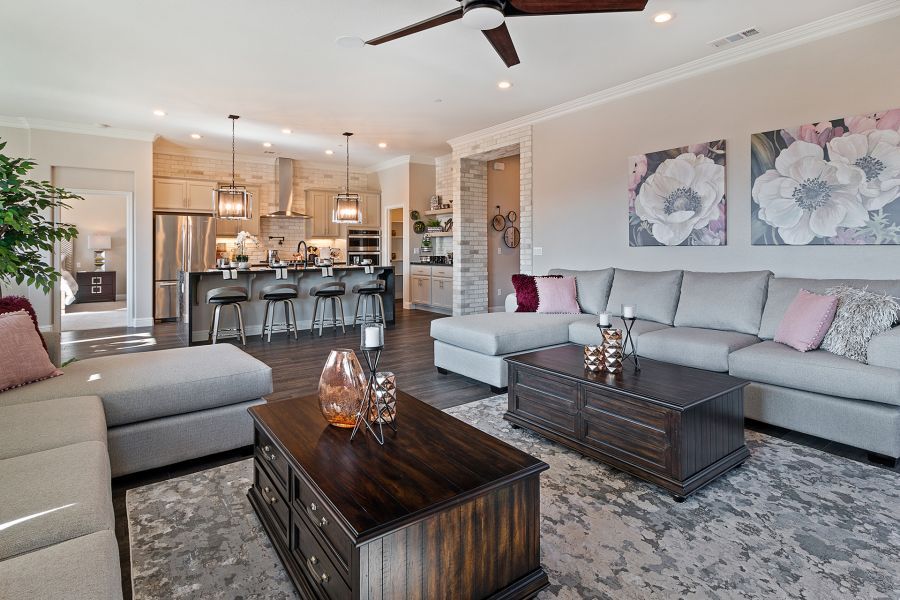 open concept entertaining
open concept entertaining
-
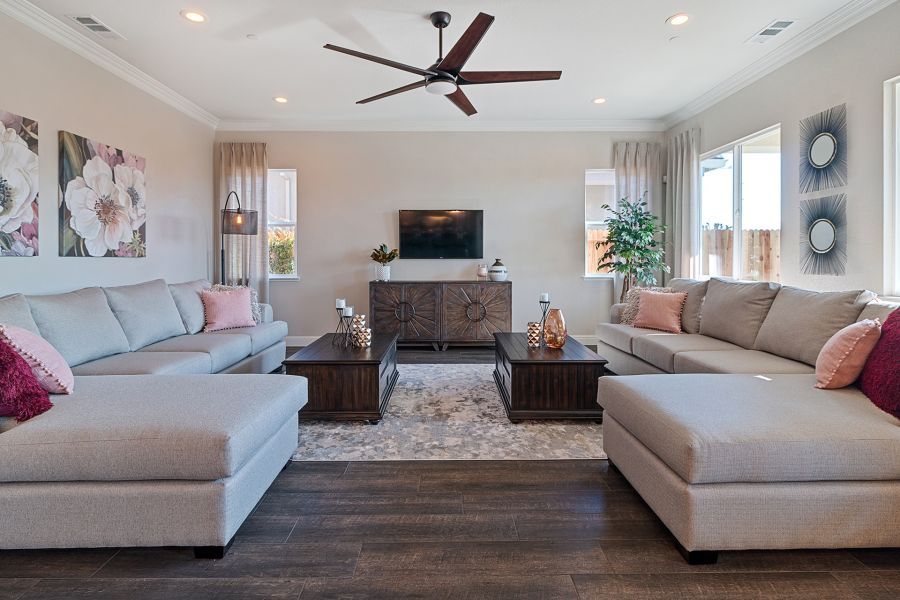 great room
great room
-
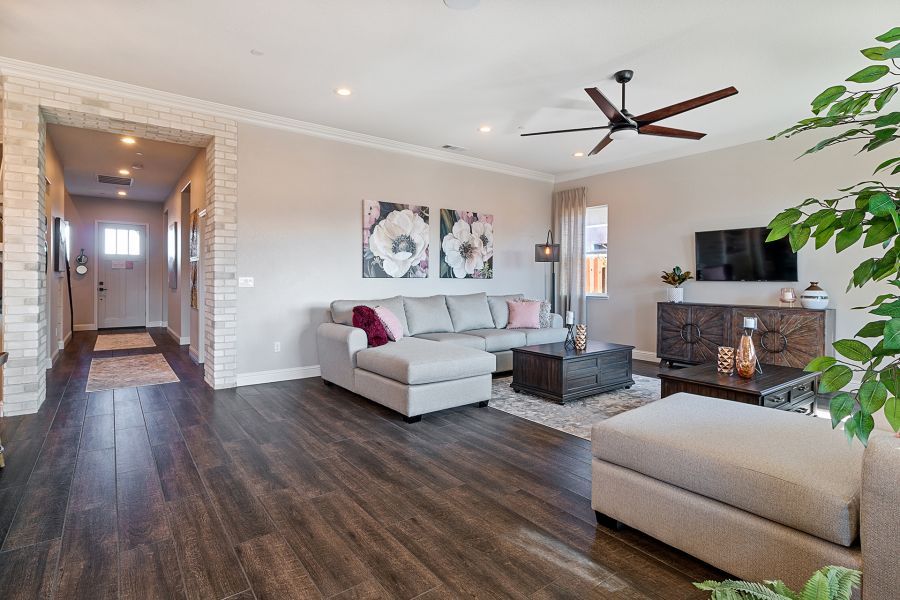 great room
great room
-
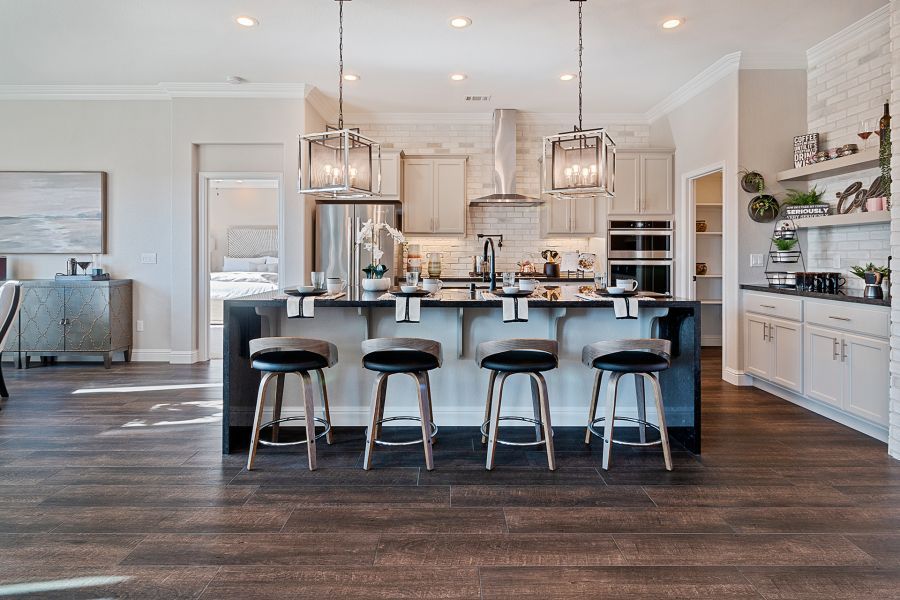 kitchen
kitchen
-
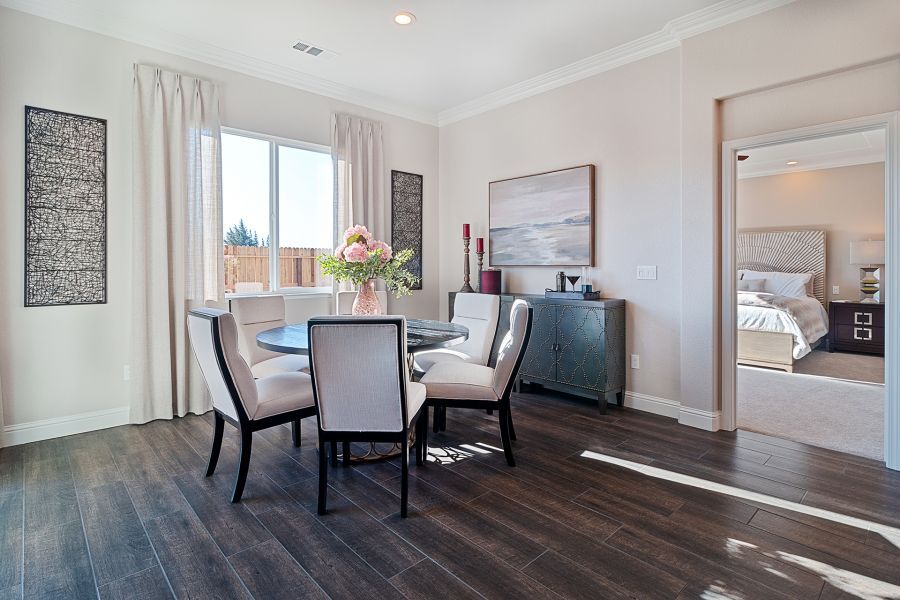 dining nook
dining nook
-
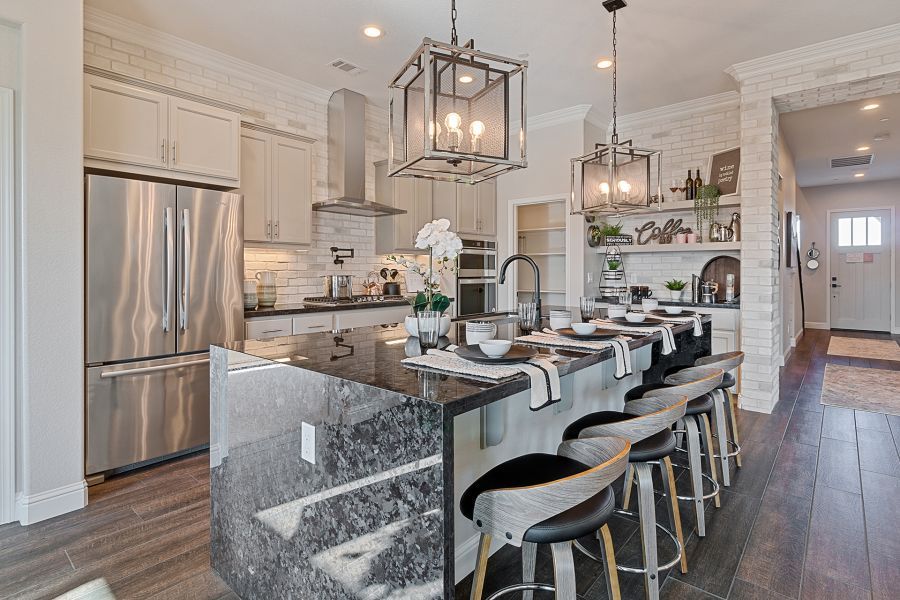 waterfall finish at island
waterfall finish at island
-
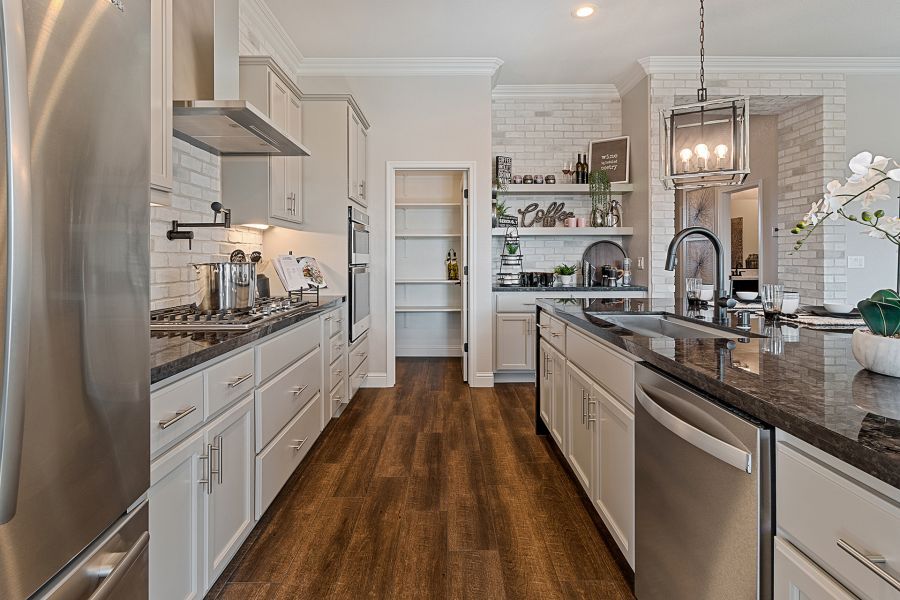 walk-in pantry
walk-in pantry
-
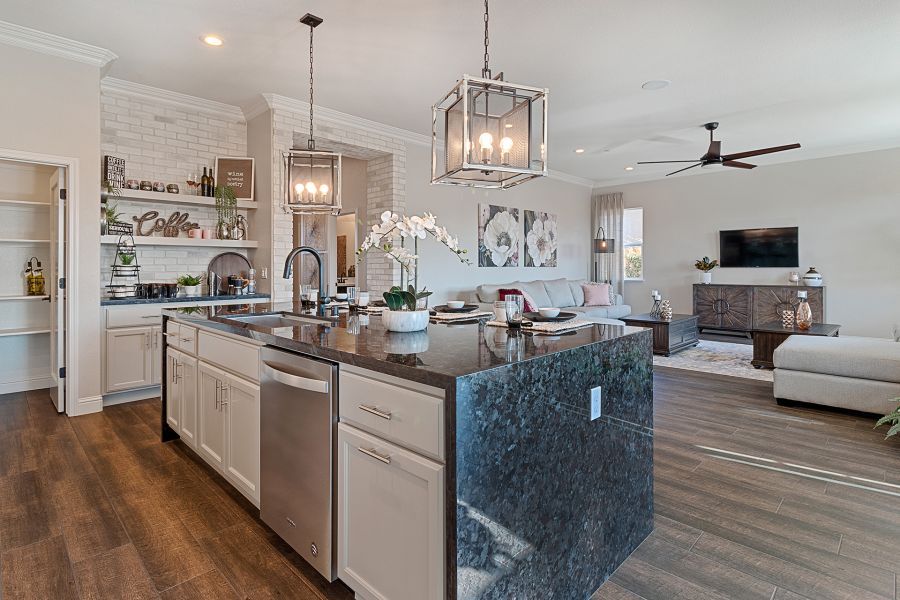 painted cabinets
painted cabinets
-
 pot filler
pot filler
-
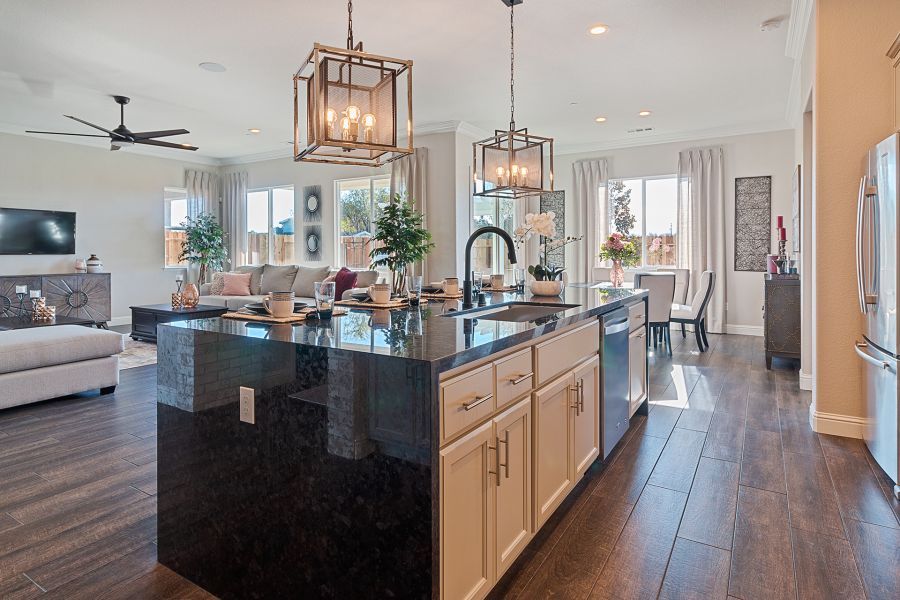 laminate flooring
laminate flooring
-
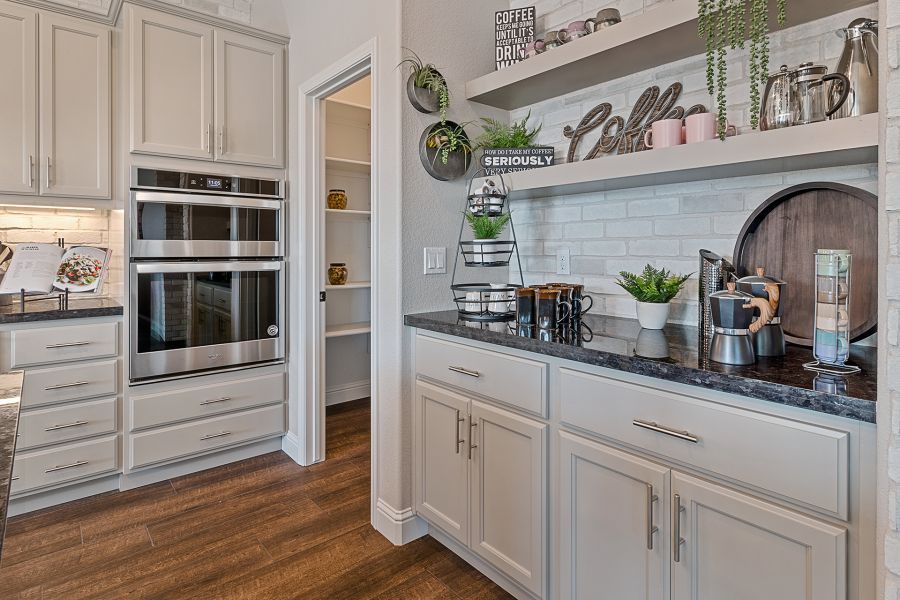 floating shelves
floating shelves
-
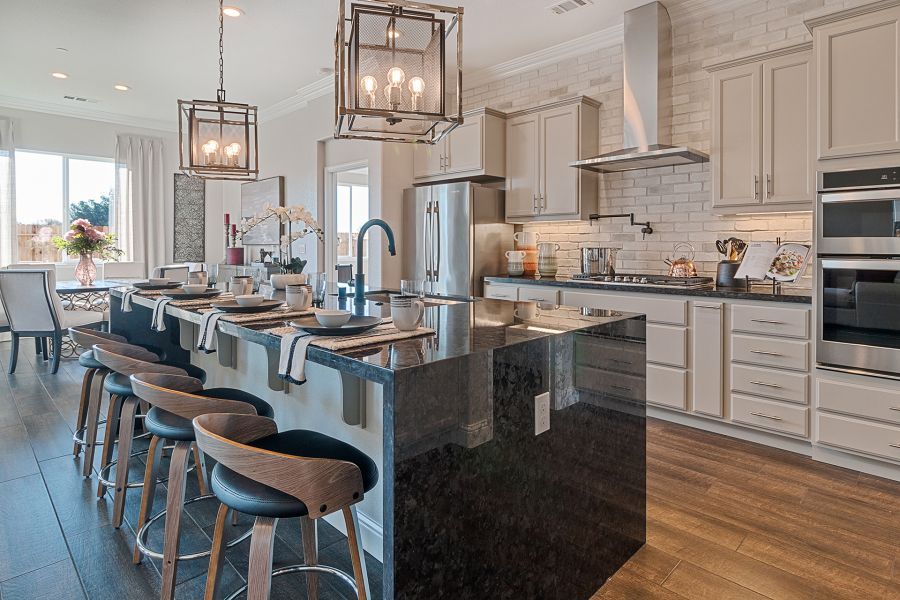 brick backsplash
brick backsplash
-
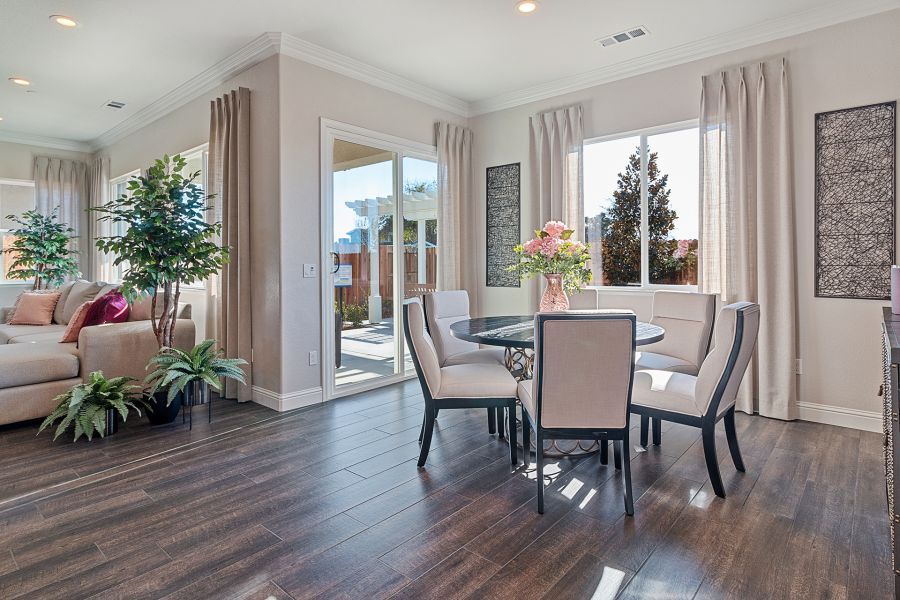 dining nook
dining nook
-
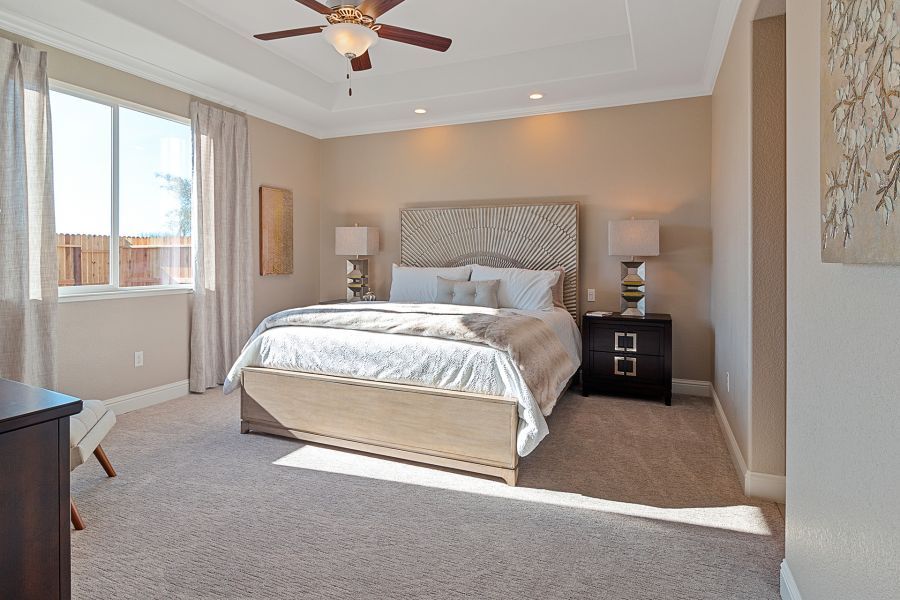 master suite
master suite
-
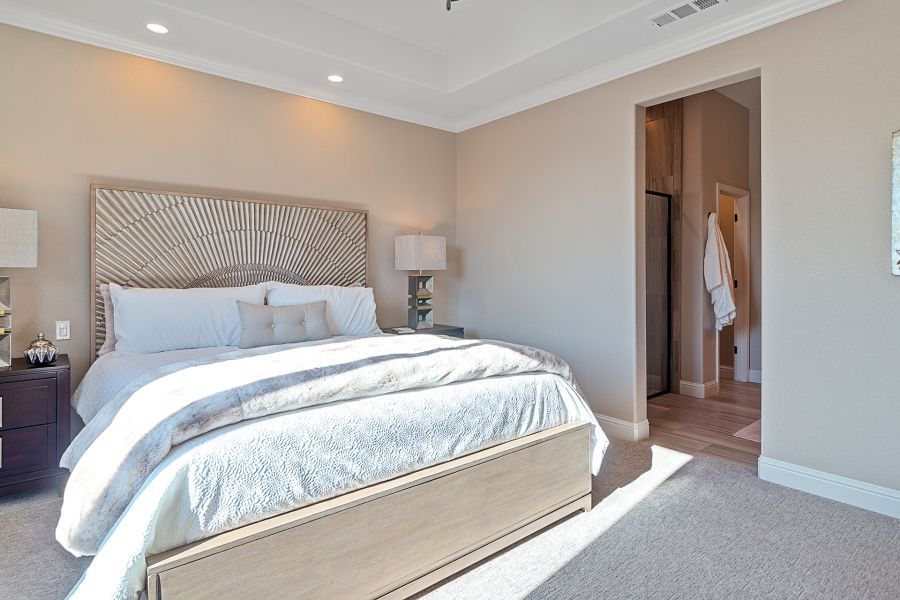 master suite
master suite
-
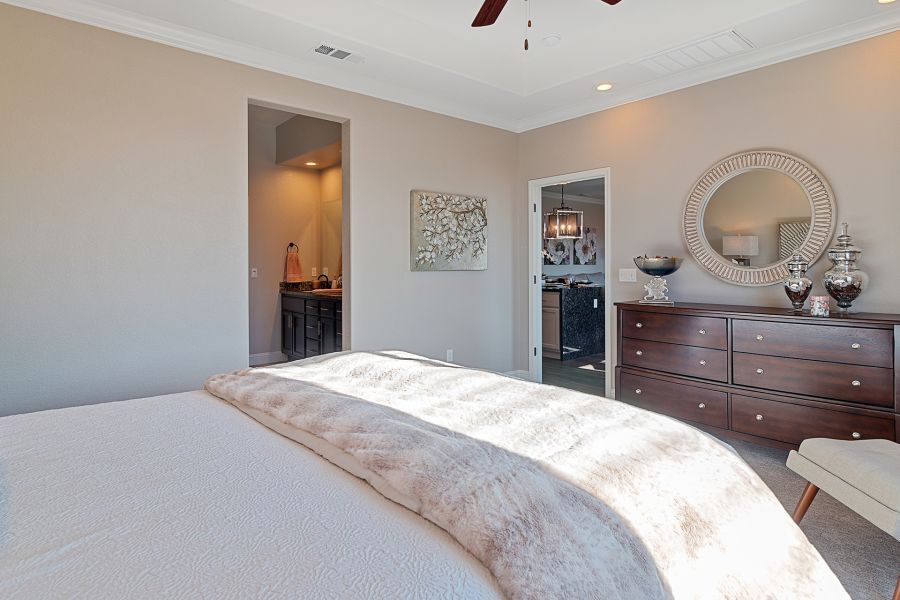 master suite
master suite
-
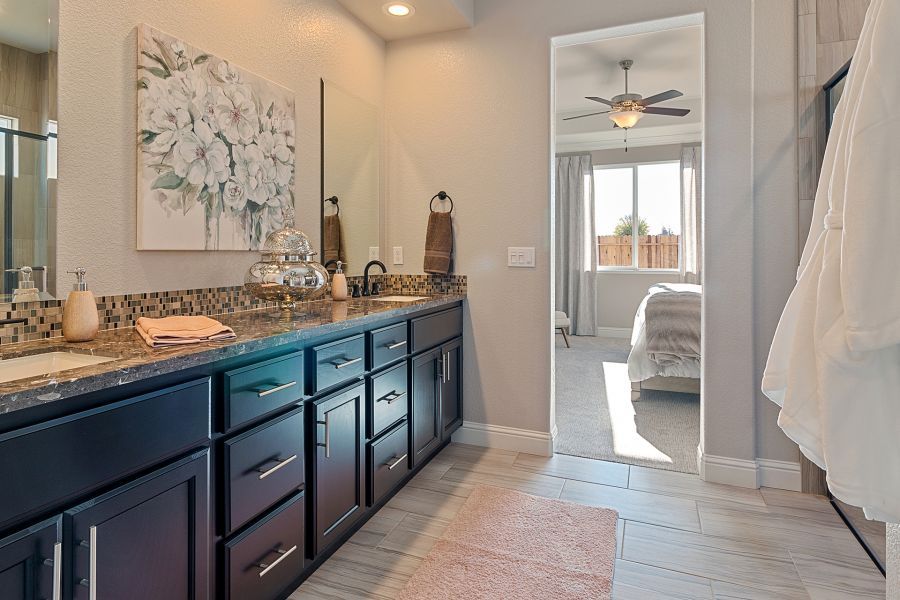 master bath
master bath
-
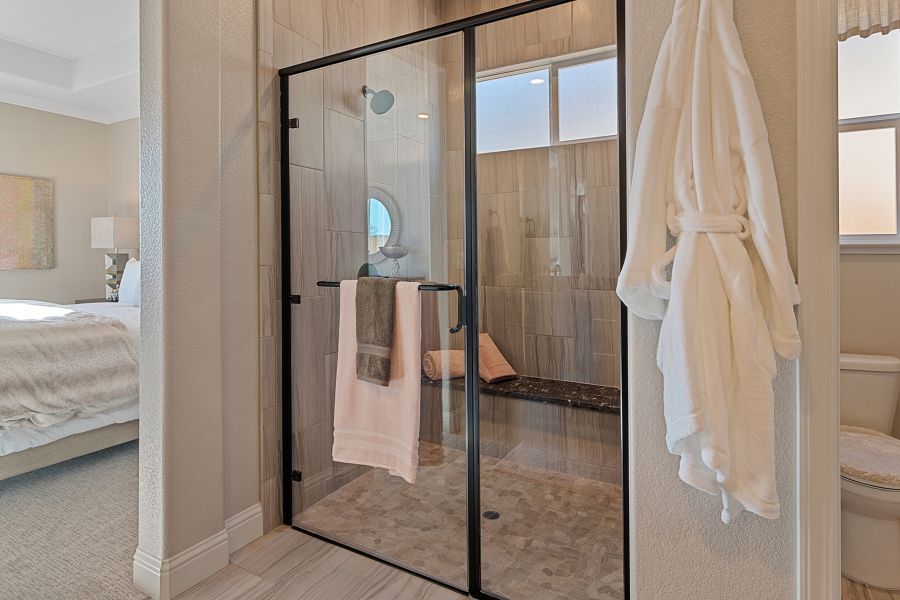 oversized shower with seat
oversized shower with seat
-
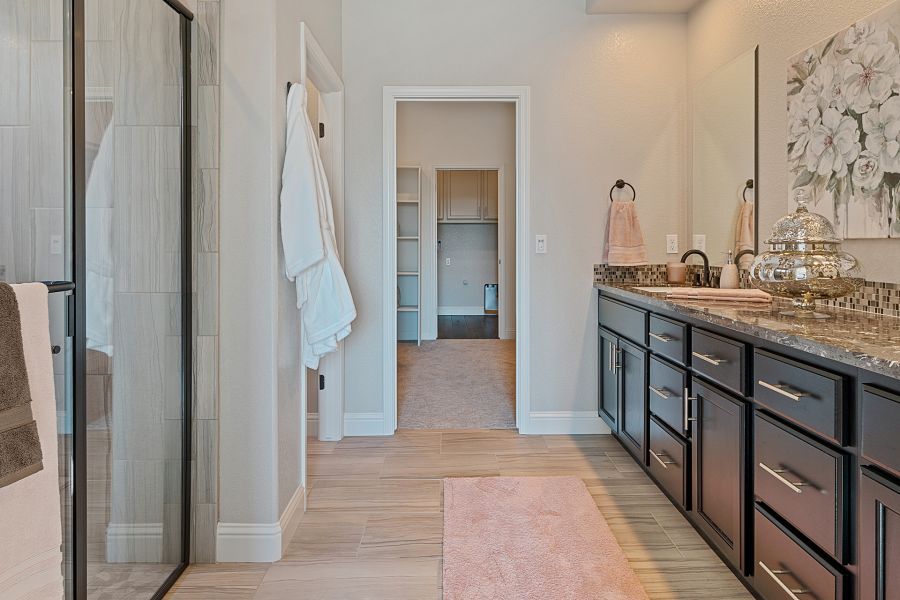 master bath
master bath
-
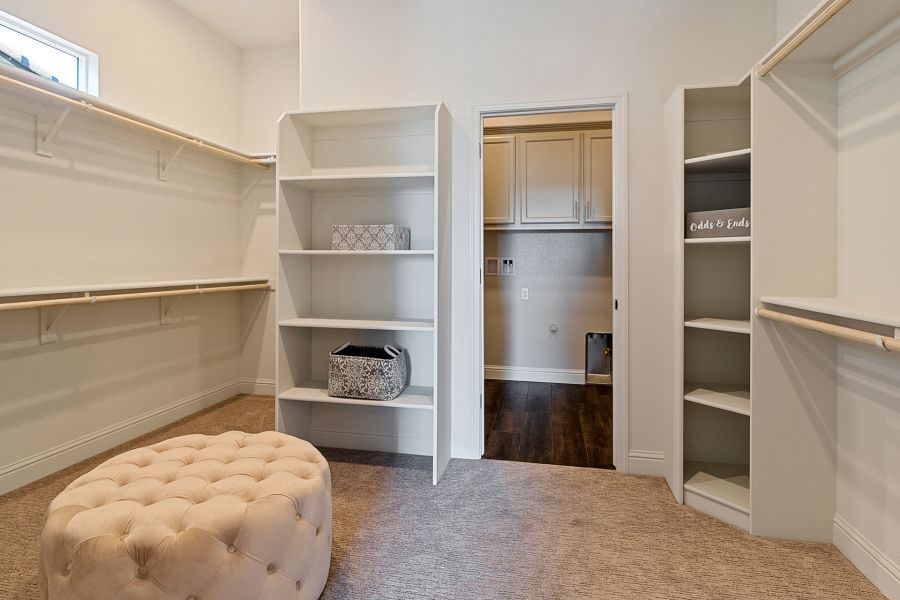 walk-in closet
walk-in closet
-
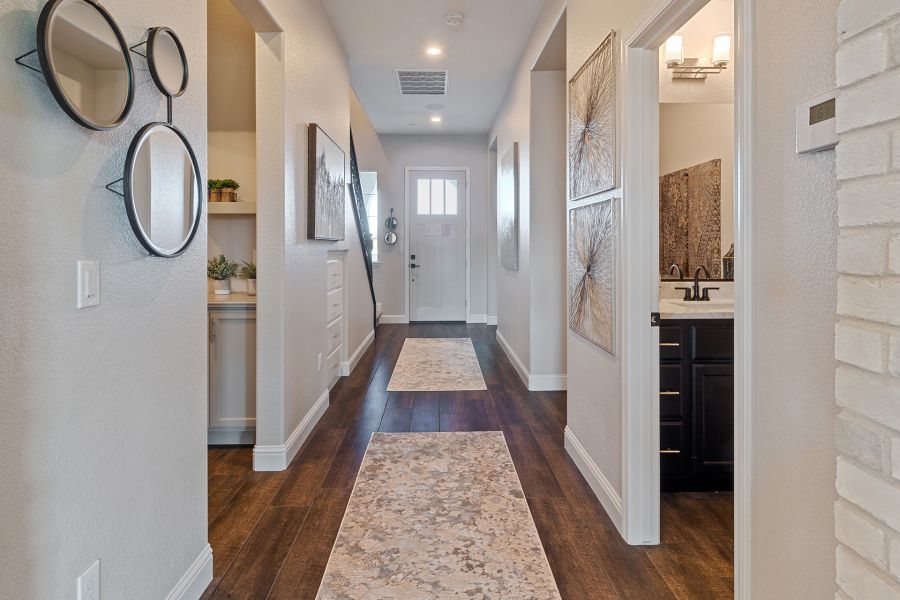 lets go upstairs
lets go upstairs
-
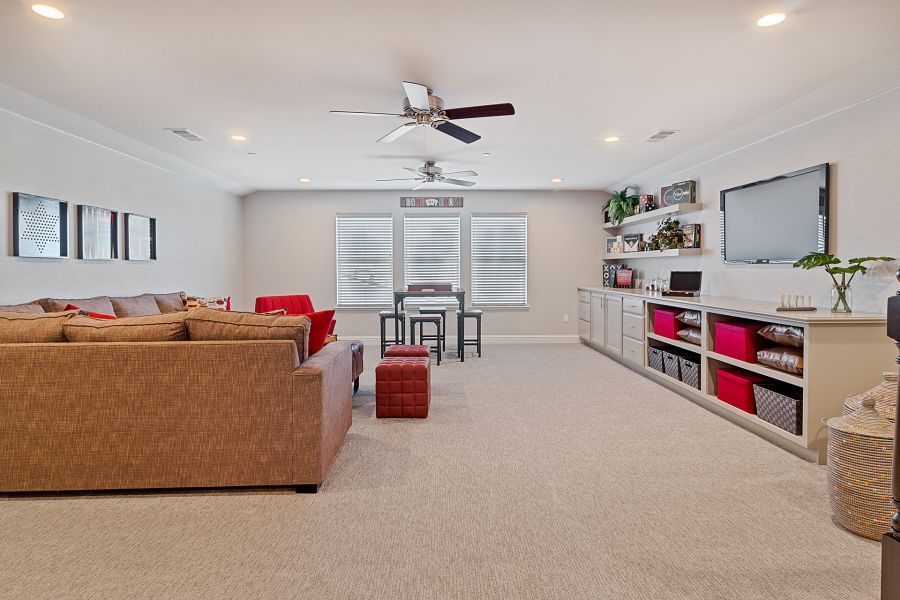 optional bonus room
optional bonus room
-
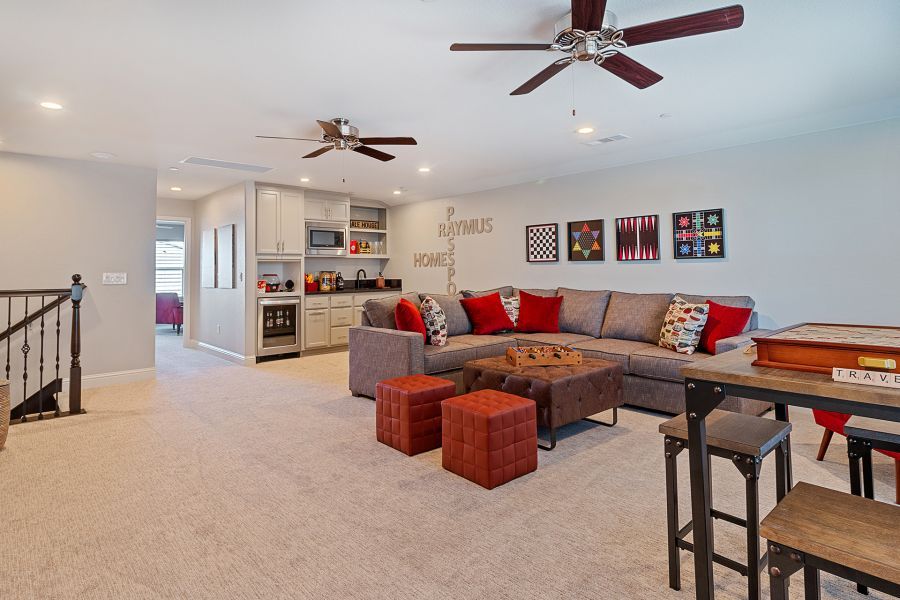 optional bonus room
optional bonus room
-
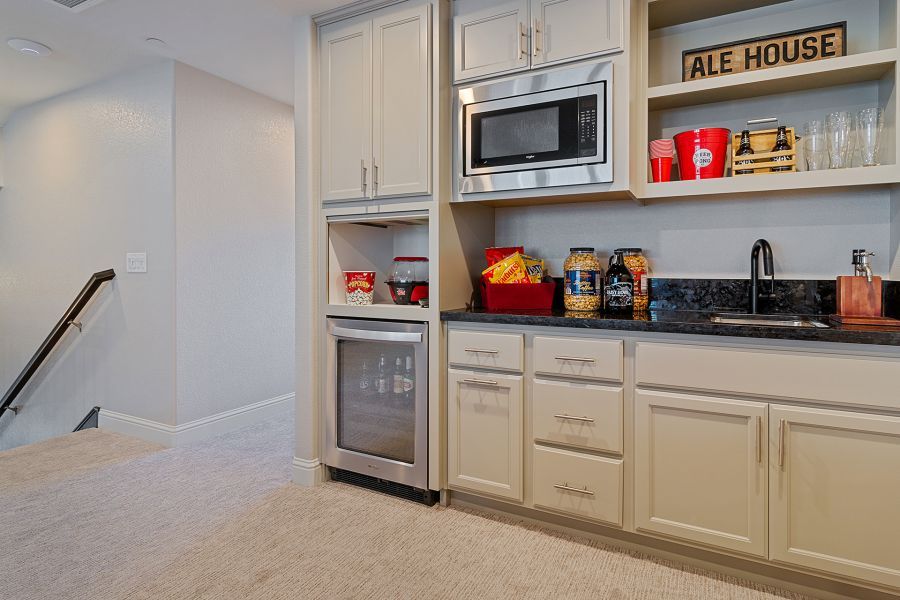 optional built-in bar
optional built-in bar
-
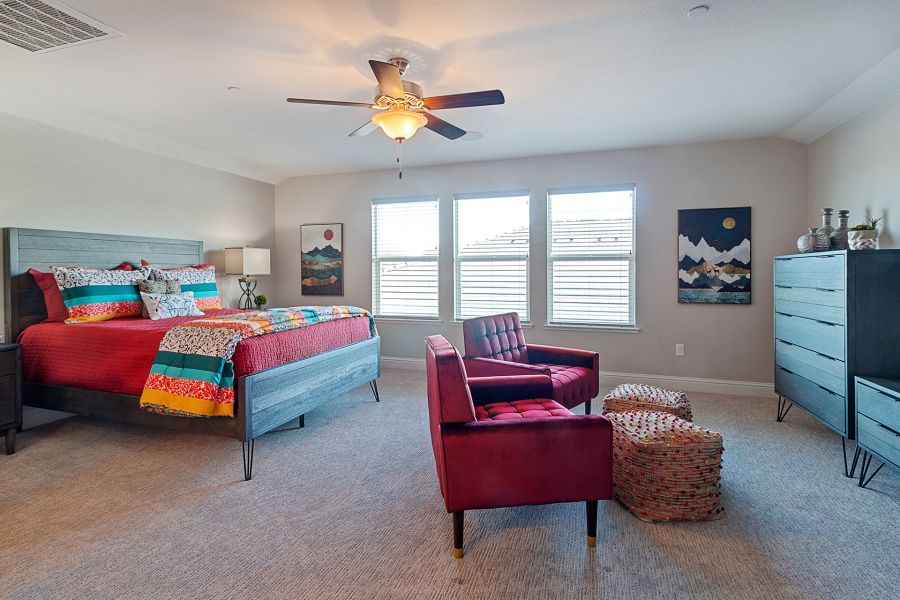 optional guest suite
optional guest suite
-
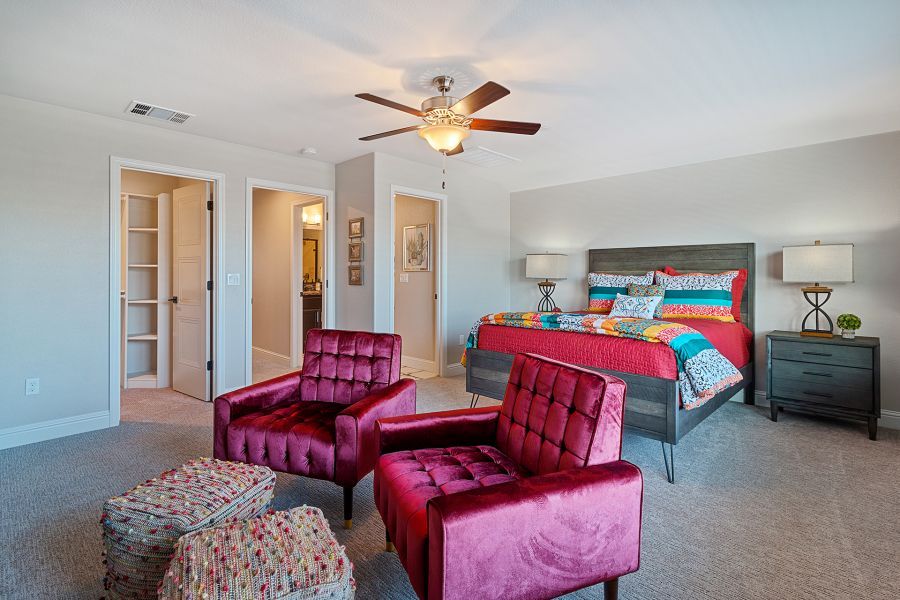 optional guest suite
optional guest suite
-
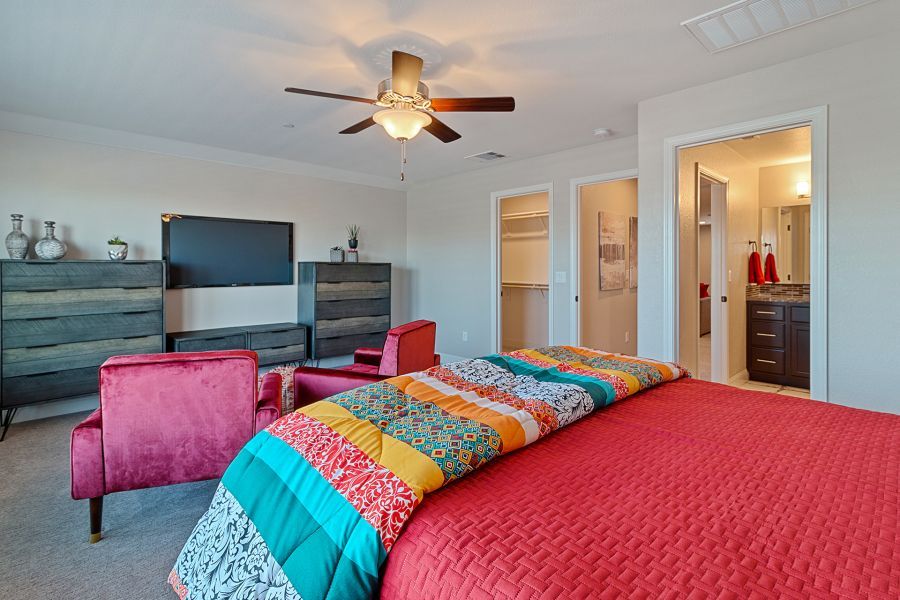 optional guest suite
optional guest suite
-
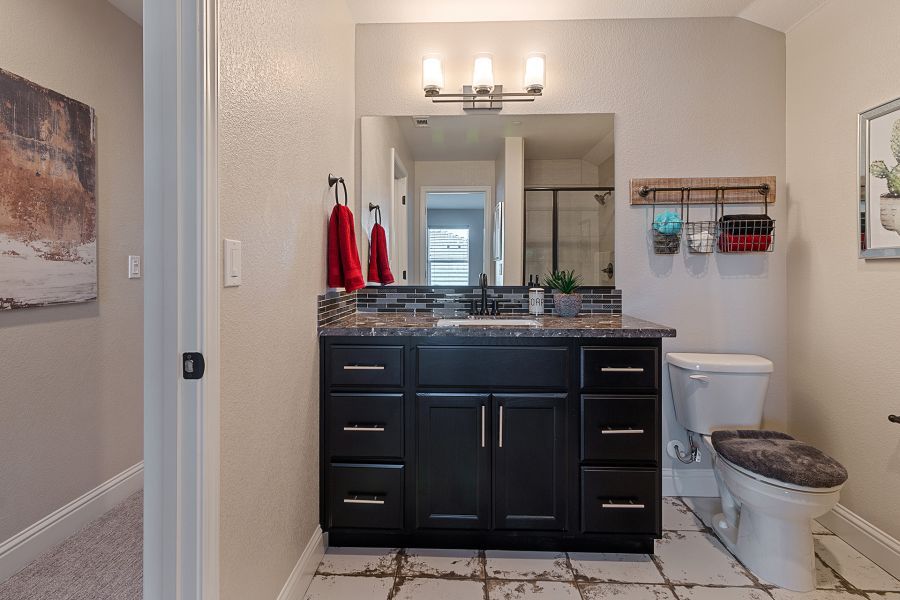 optional guest bath
optional guest bath
-
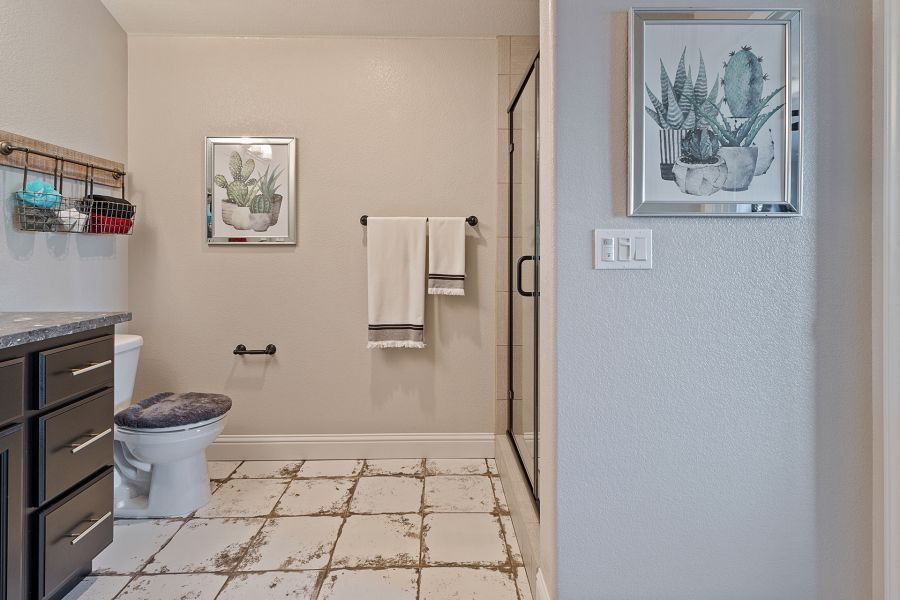 optional guest bath
optional guest bath
-
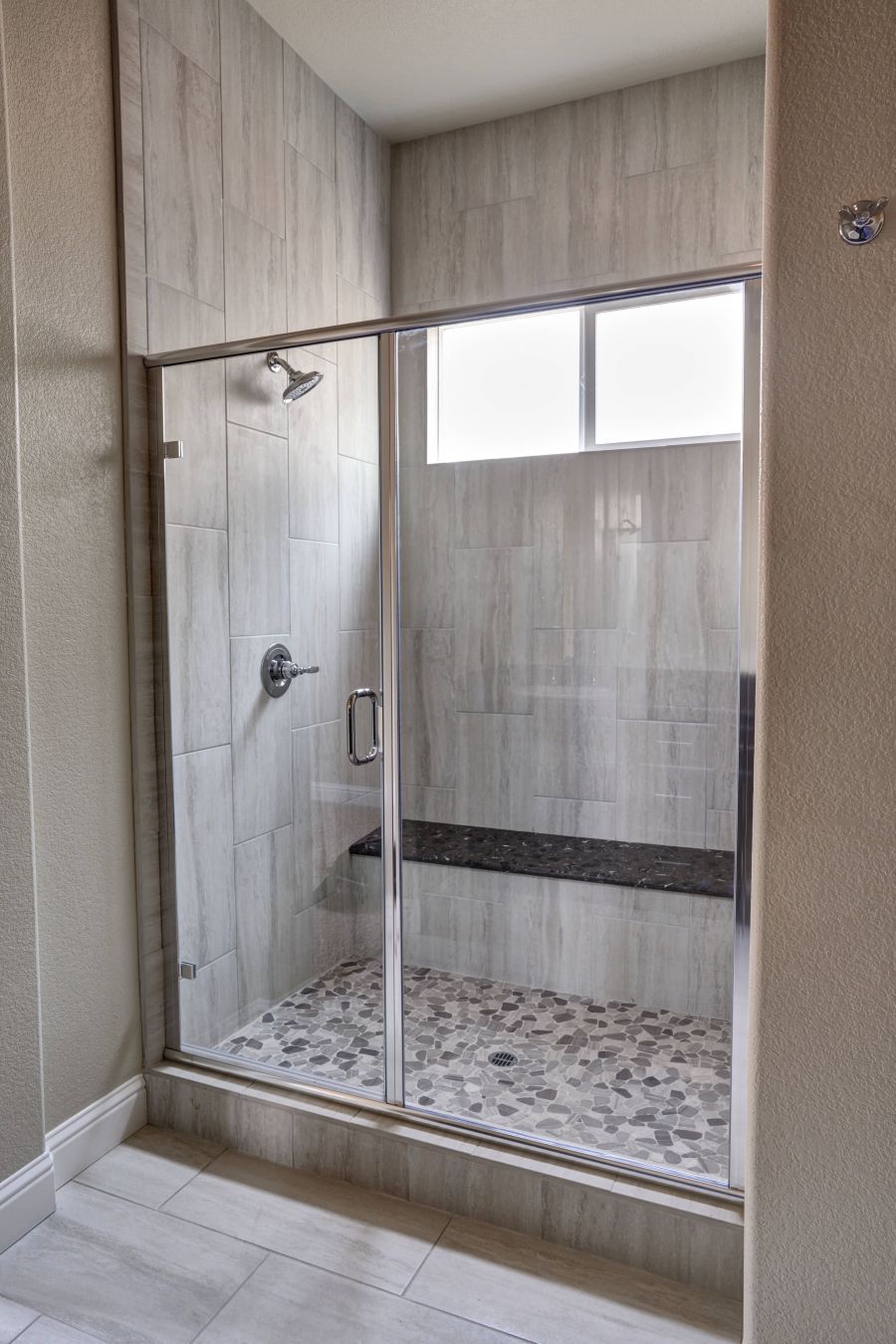 Master Bath - as built
Master Bath - as built
-
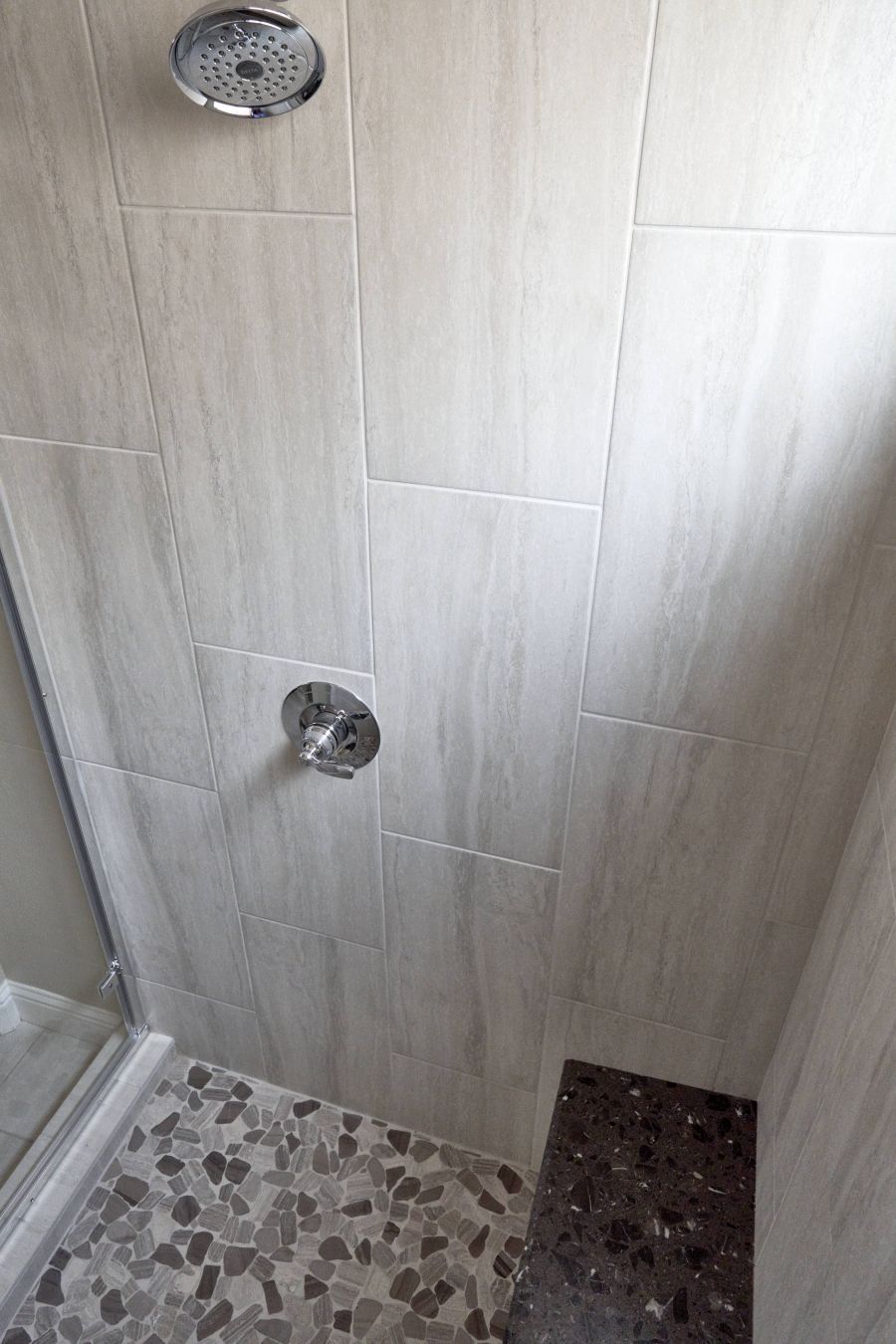 Master Bath - as built
Master Bath - as built
-
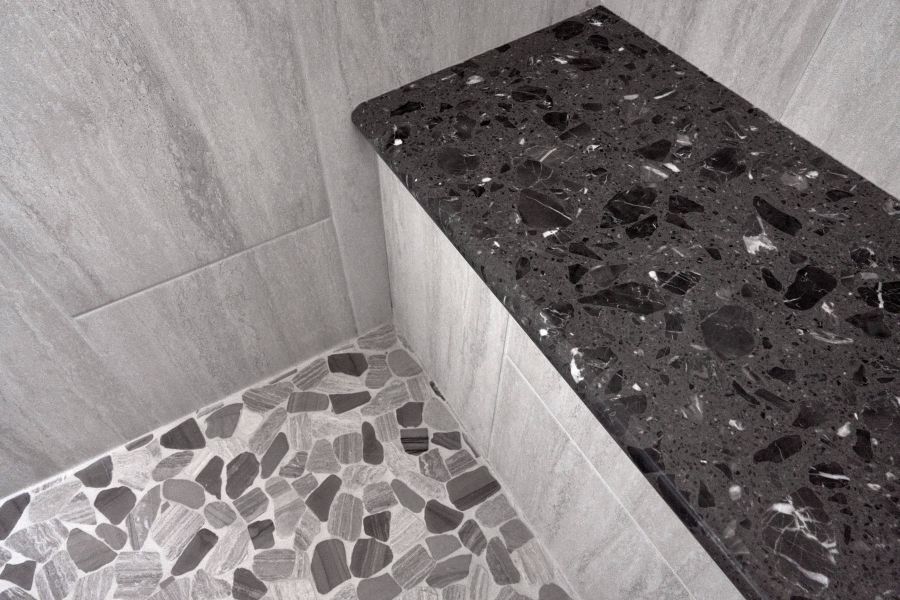 Master Bath - as built
Master Bath - as built
-
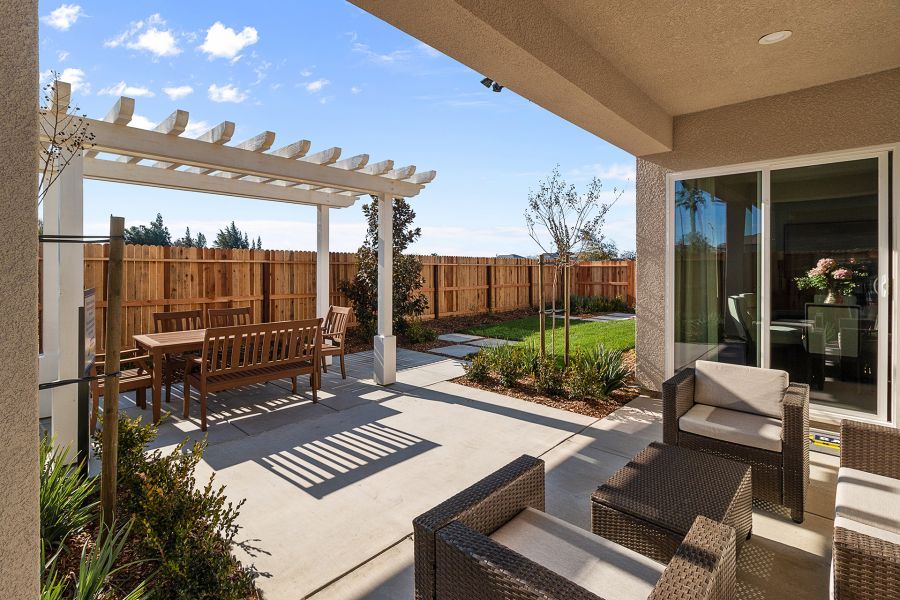 Included Covered Patio
Included Covered Patio
-
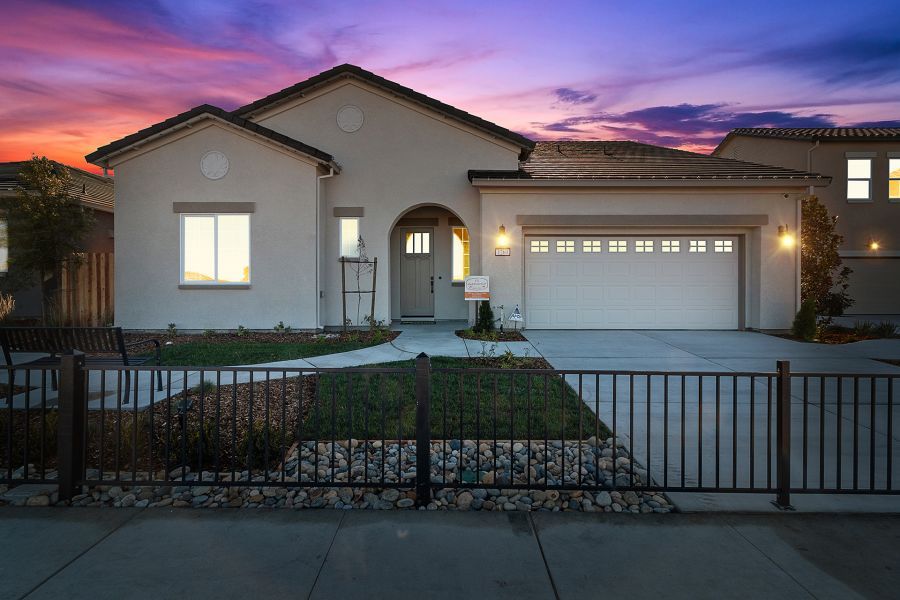 Good Night, Marrakech
Good Night, Marrakech
-
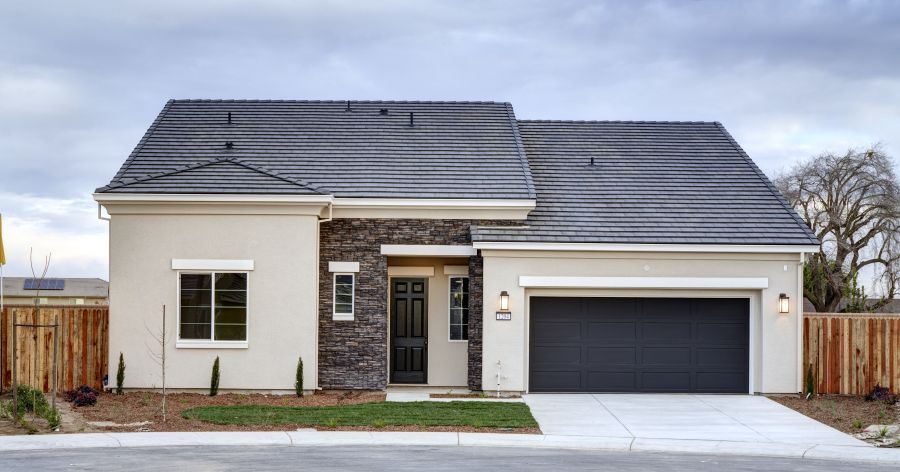 Elevation B - As Built
Elevation B - As Built
-
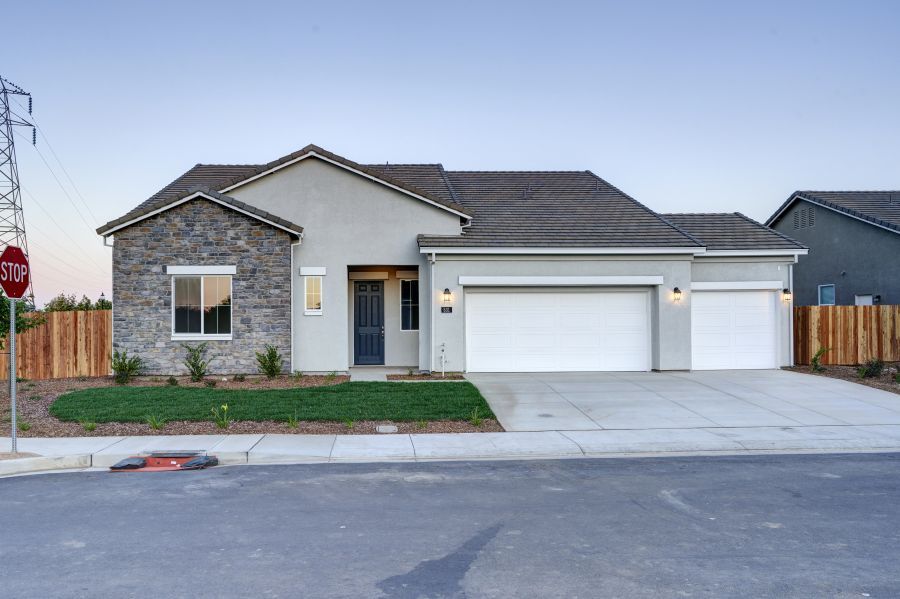 Elevation C - As Built
Elevation C - As Built
-
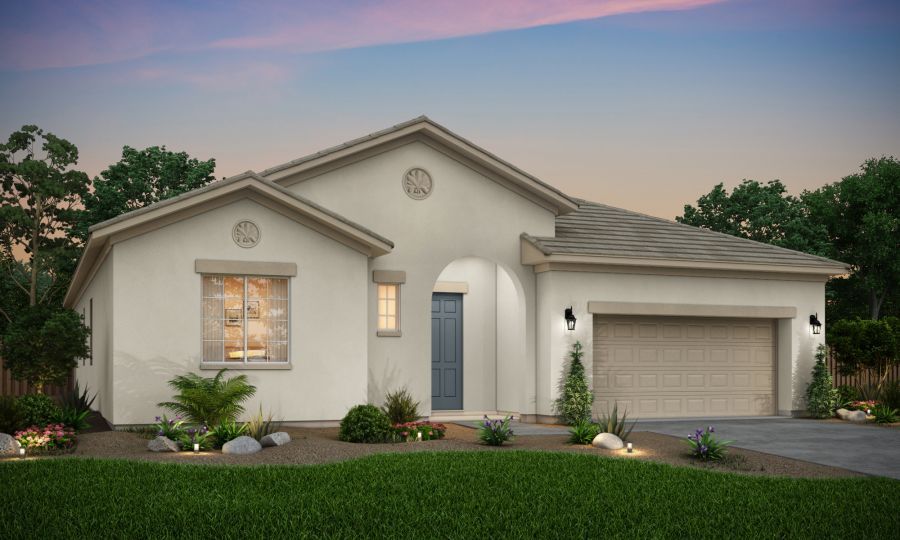 Elevation A - Rendering
Elevation A - Rendering
-
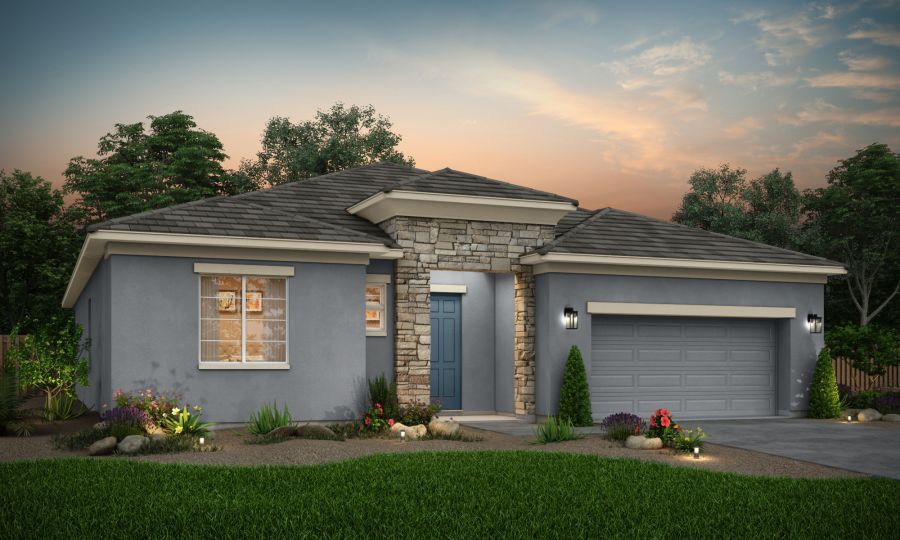 Elevation B - Rendering
Elevation B - Rendering
-
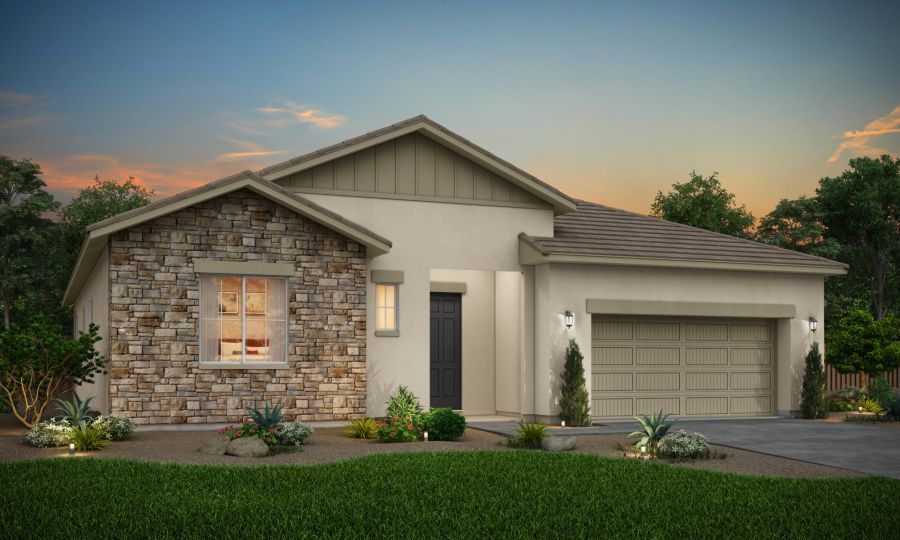 Elevation C - Rendering
Elevation C - Rendering
