The Lisbon
1,955
- Kitchen located at the front of the home
- Luxurious Master Bath featuring oversized shower with seat
- Dual Walk-in Closets at the Master Bedroom
- Included Covered Patio
$654,990 Not Available Coming Soon
4 Bedrooms
2 Bathrooms
Single-Story
2 Garage Bays
Schedule a Visit
Available Lisbons
No homes available for this search
About This Home
Our most popular floor plan, the Lisbon, hits all the right notes! Gorgeous Kitchen located at the front of the home includes a walk-in pantry, island with built-in shelves, and a peninsula. Included Covered Patio off the Great Room makes entertaining al fresco a breeze. And have you seen the Master Suite? The oversized shower with seat and dual walk-in closets make everyday feel more luxurious.
Home Gallery
-
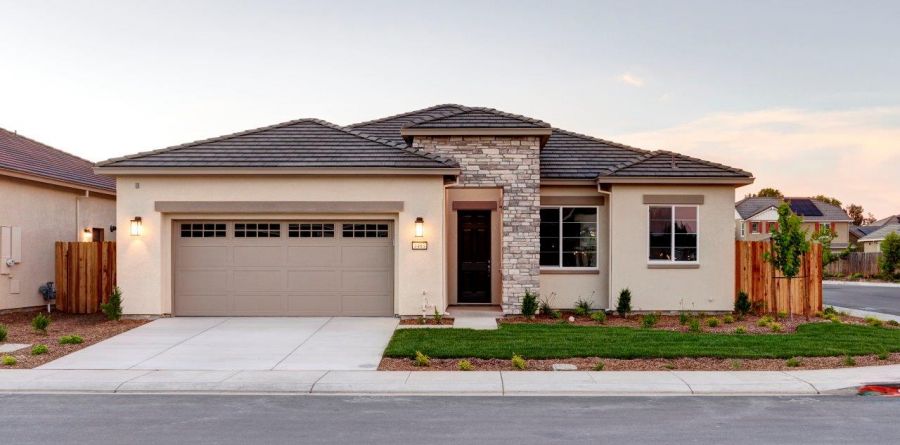 Elevation B - as built
Elevation B - as built
-
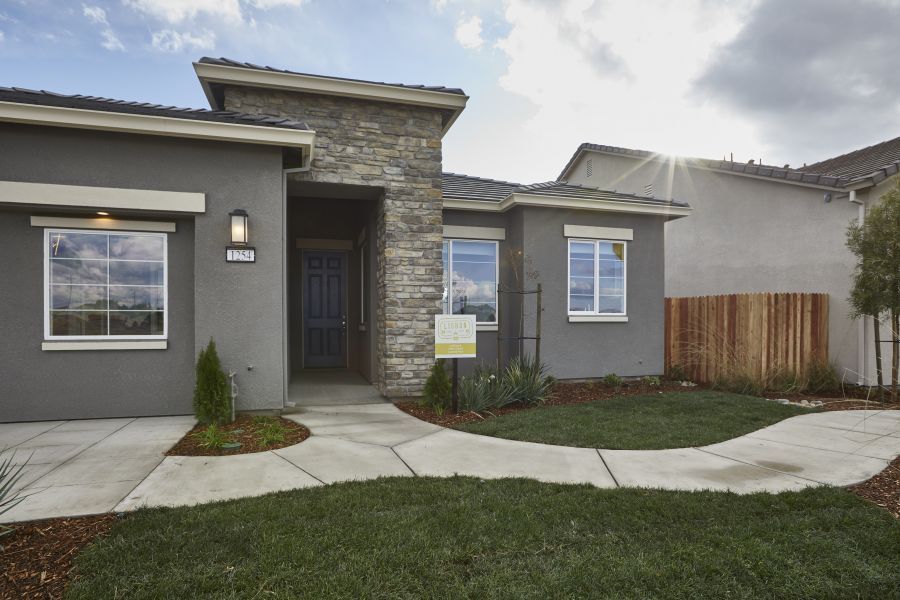 Elevation B as seen on Model Home
Elevation B as seen on Model Home
-
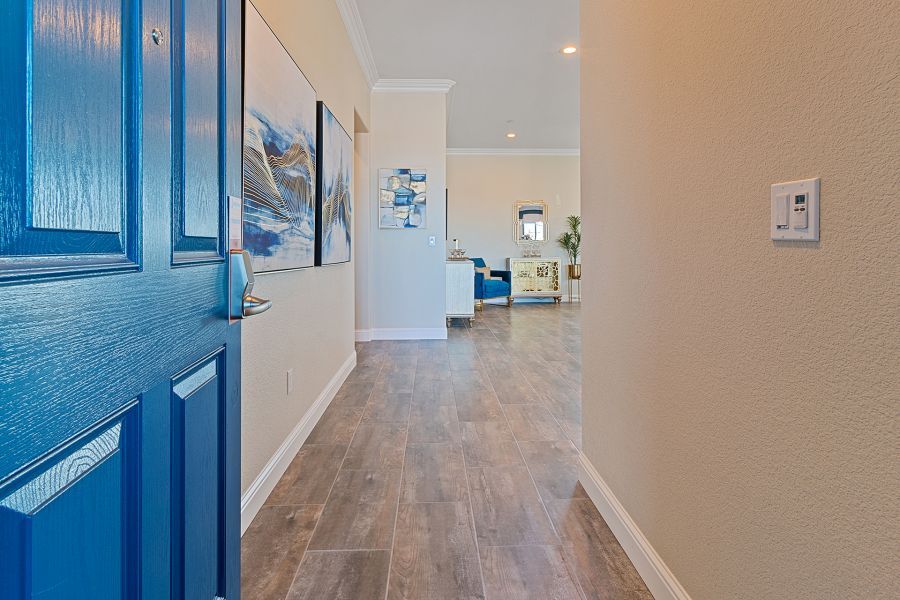 Welcome to the Lisbon
Welcome to the Lisbon
-
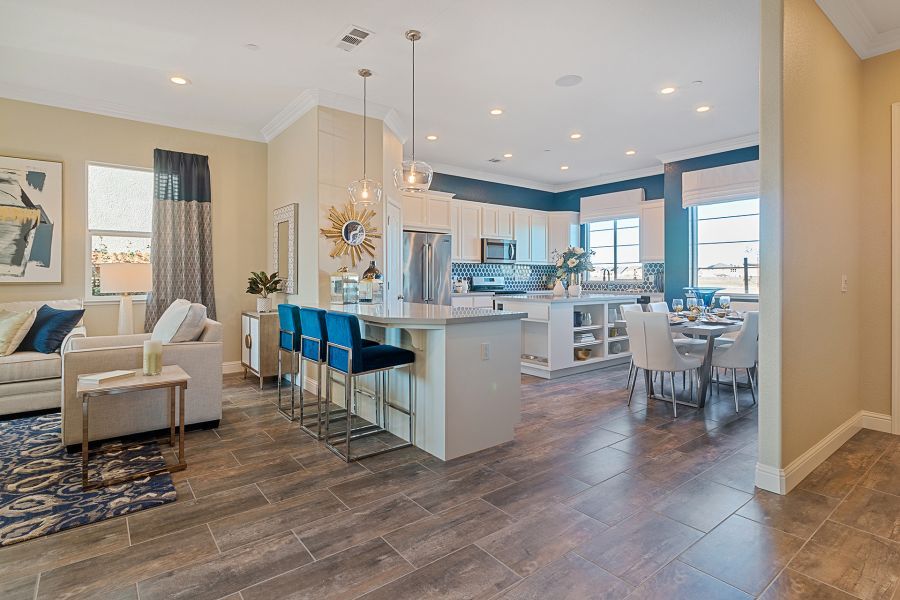 Open Concept Entertaining Area
Open Concept Entertaining Area
-
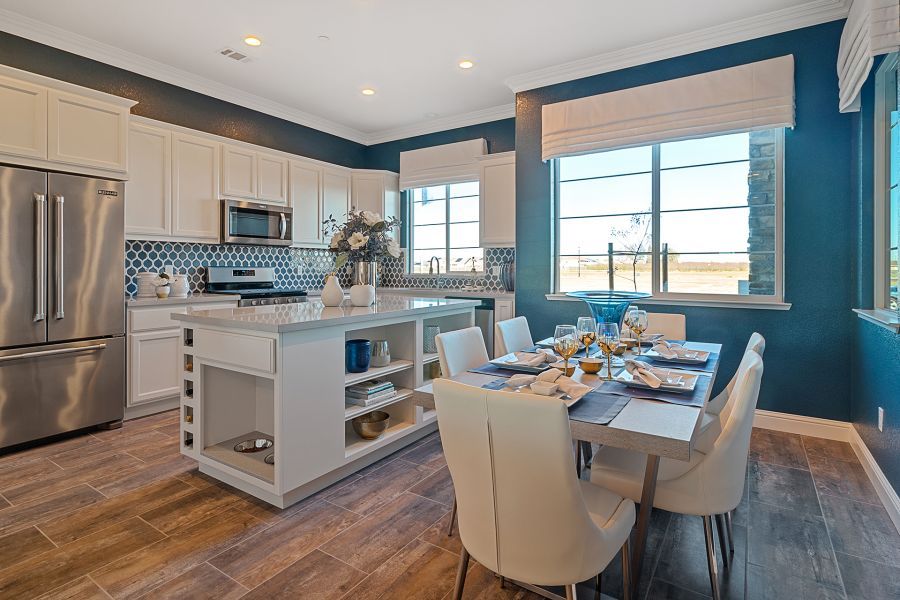 Kitchen
Kitchen
-
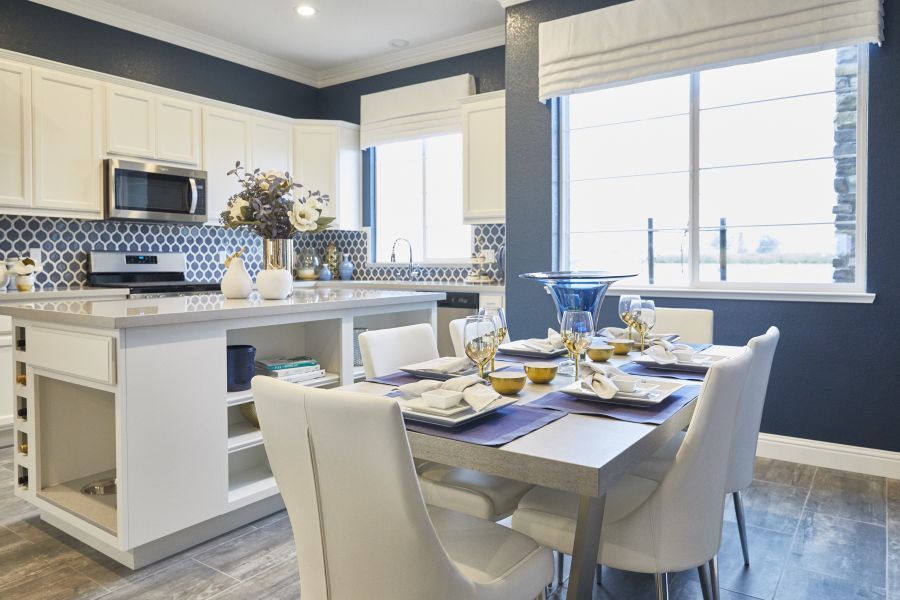 Dining Nook
Dining Nook
-
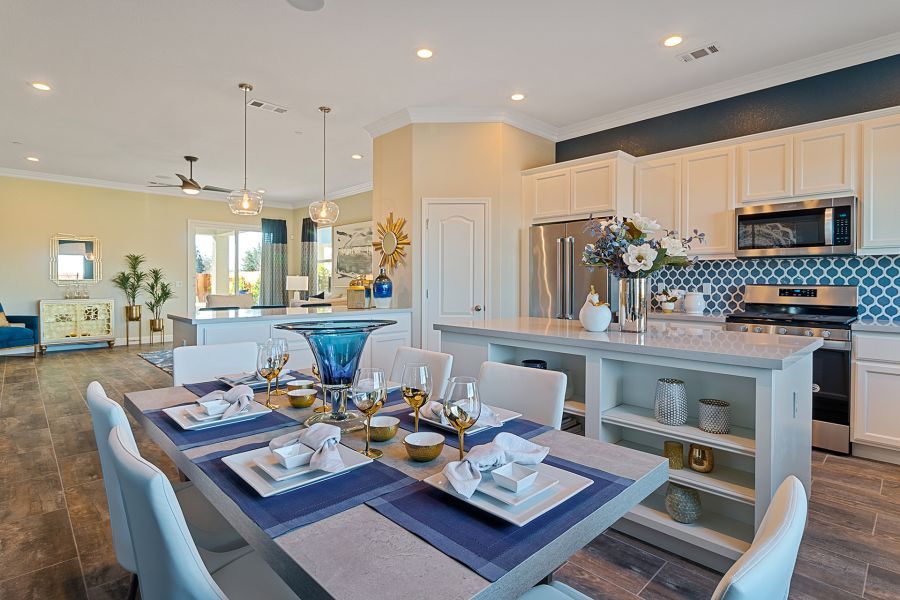 Dining Nook
Dining Nook
-
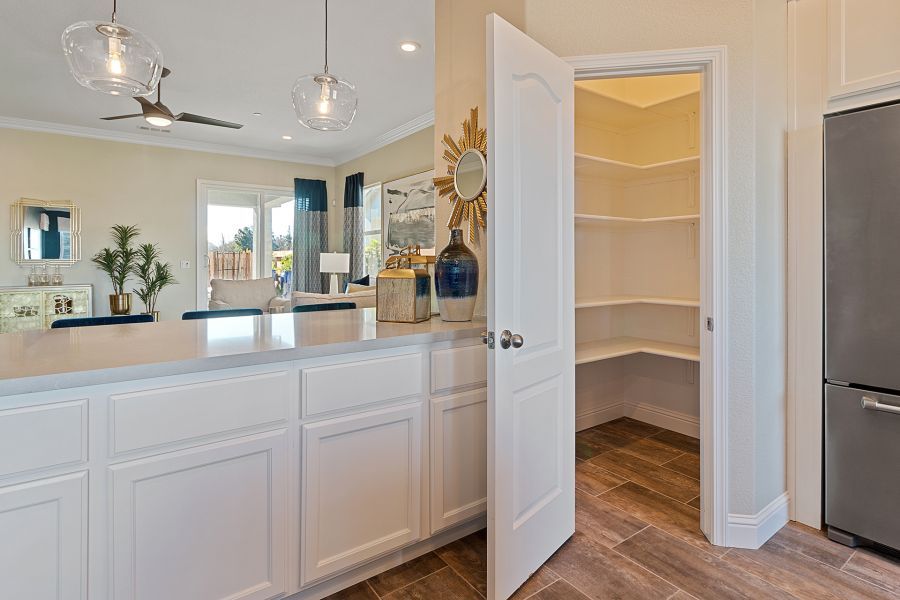 Walk-in Pantry with built-in shelves
Walk-in Pantry with built-in shelves
-
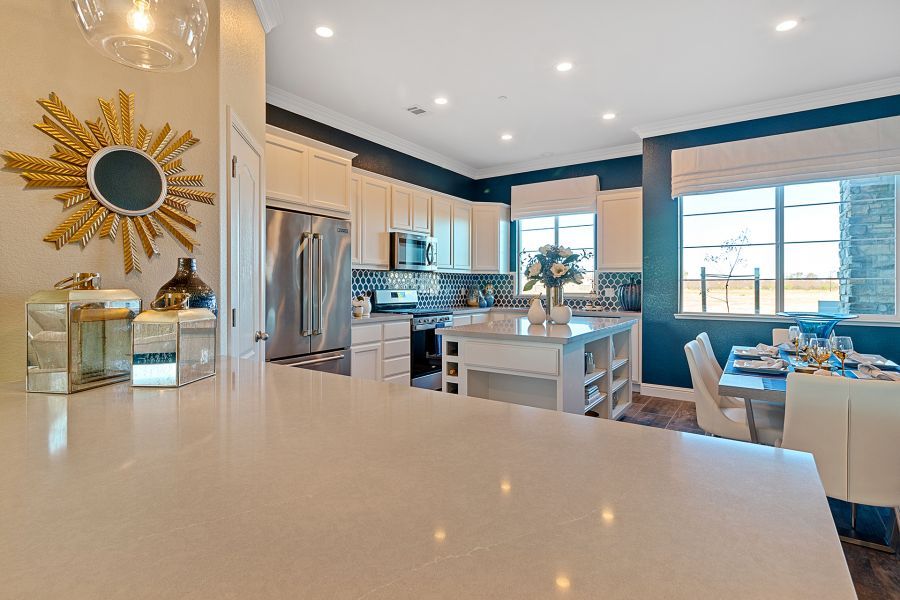 Solid surface quartz countertops
Solid surface quartz countertops
-
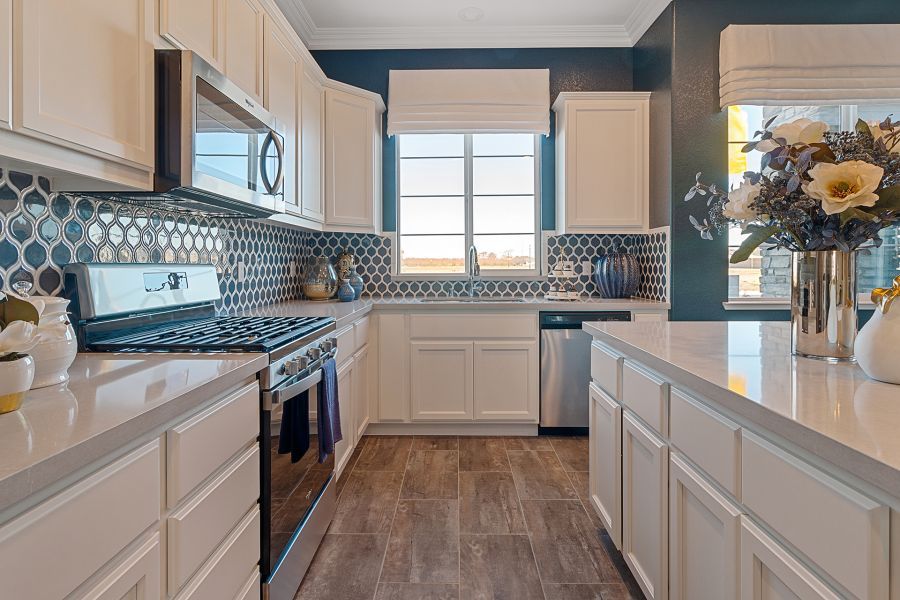 Stainless steel on black appliances
Stainless steel on black appliances
-
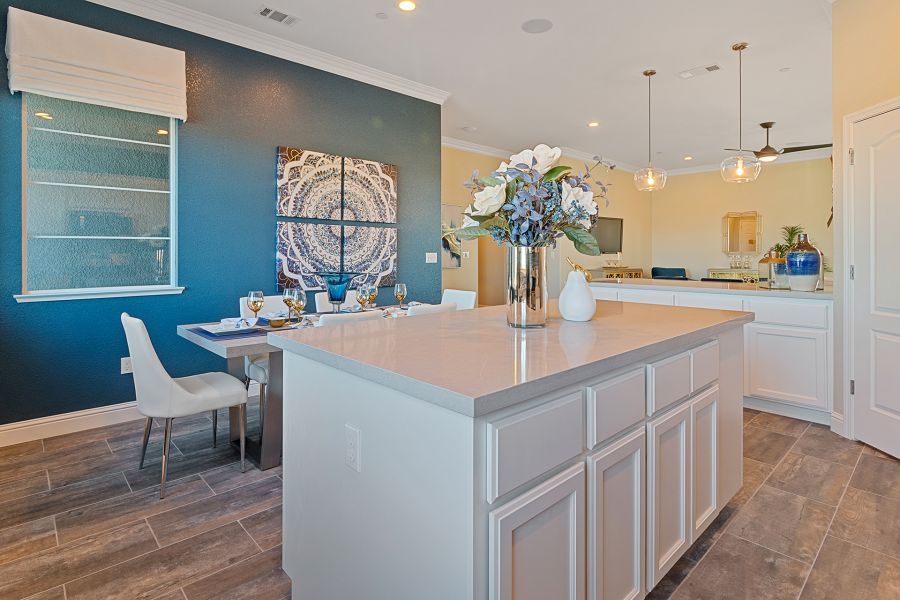 Kitchen Island
Kitchen Island
-
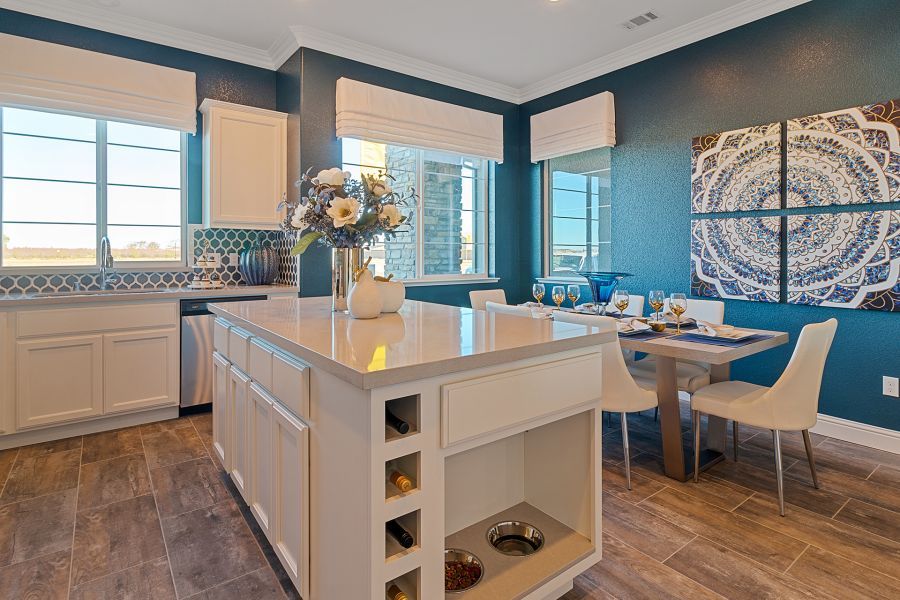 Optional built-in wine rack with dog bowls
Optional built-in wine rack with dog bowls
-
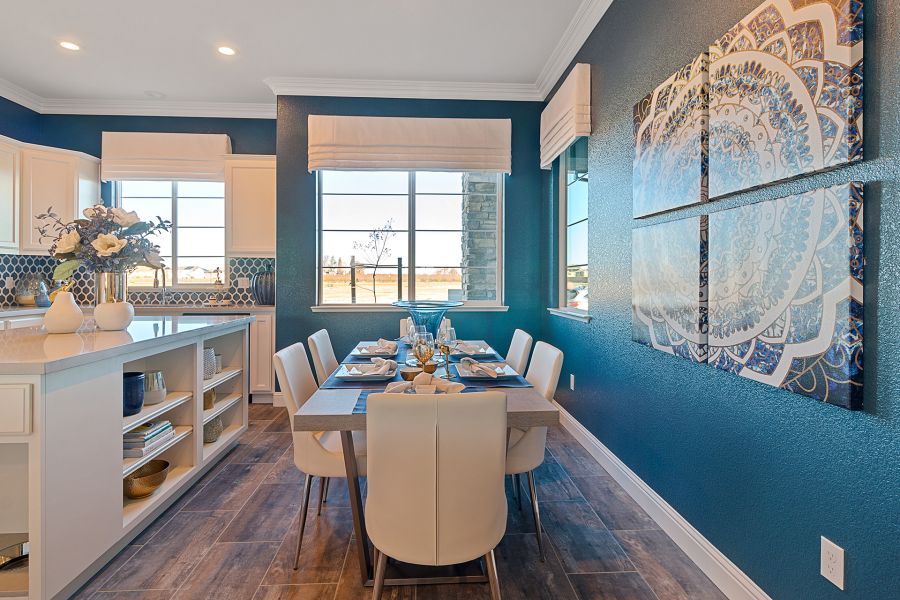 Dining Nook
Dining Nook
-
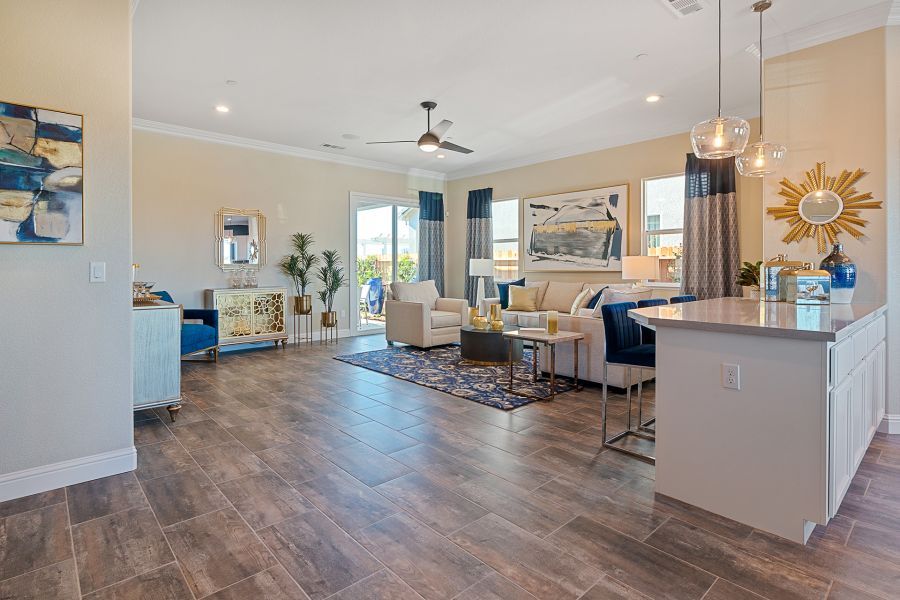 Spacious Great Room
Spacious Great Room
-
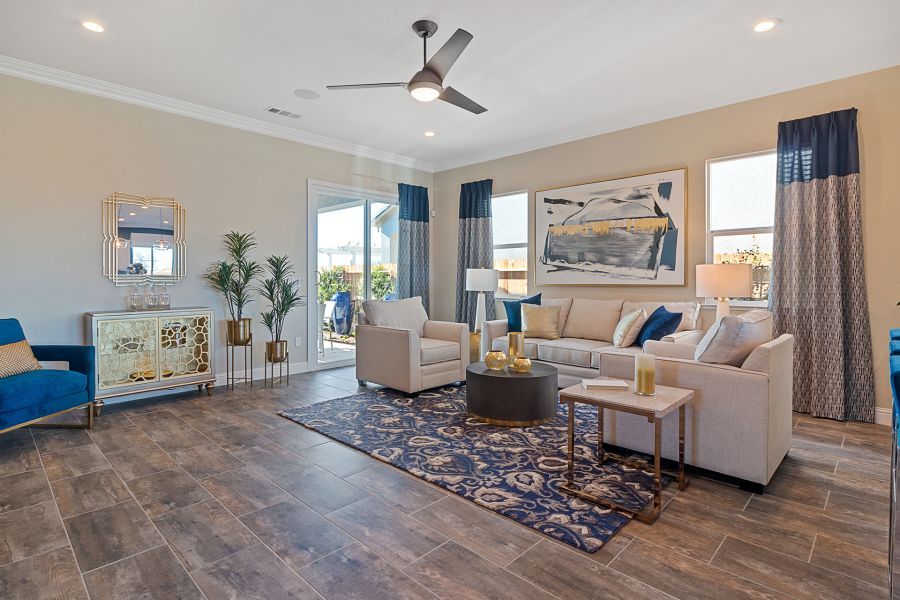 Great Room with Slider to Covered Patio
Great Room with Slider to Covered Patio
-
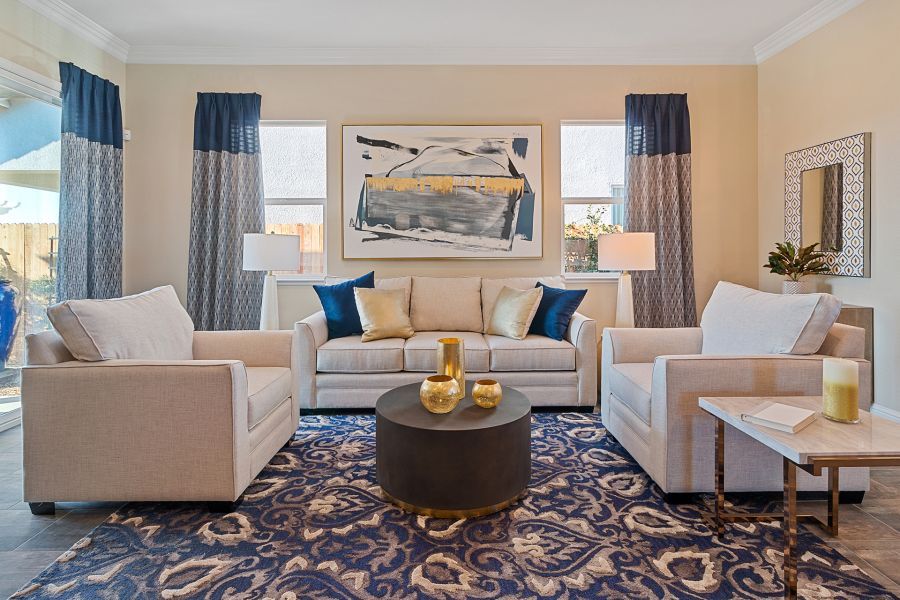 Great Room
Great Room
-
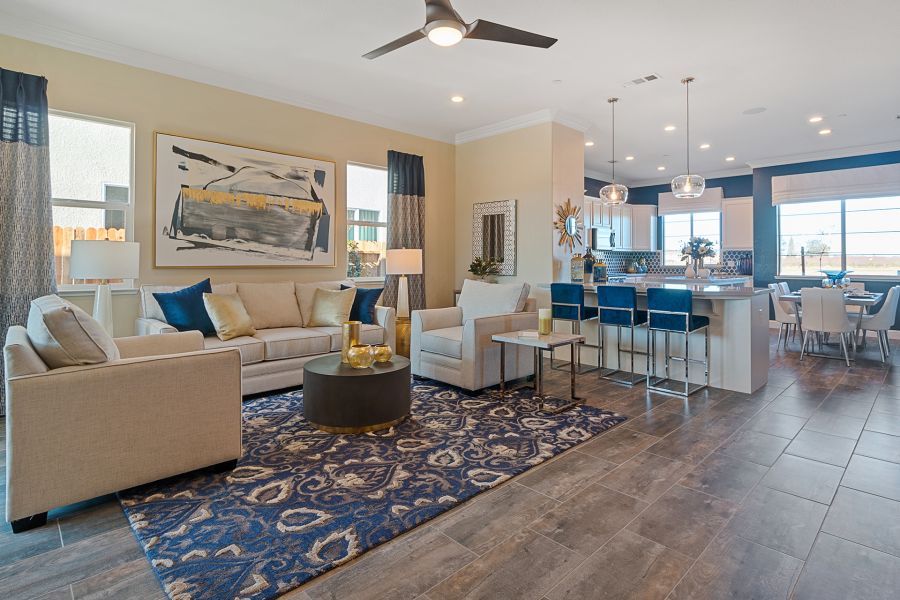 Great Room
Great Room
-
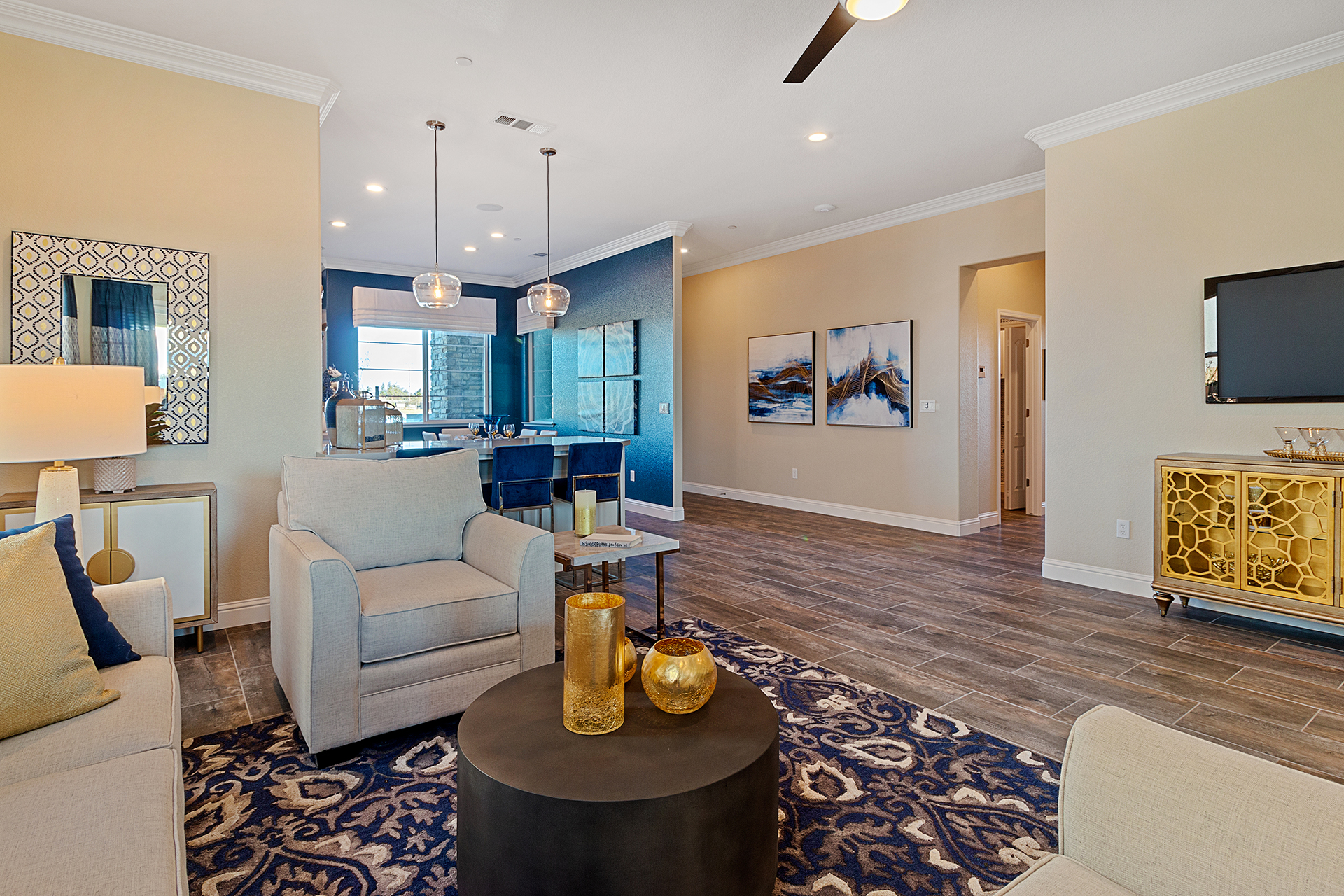 Great Room
Great Room
-
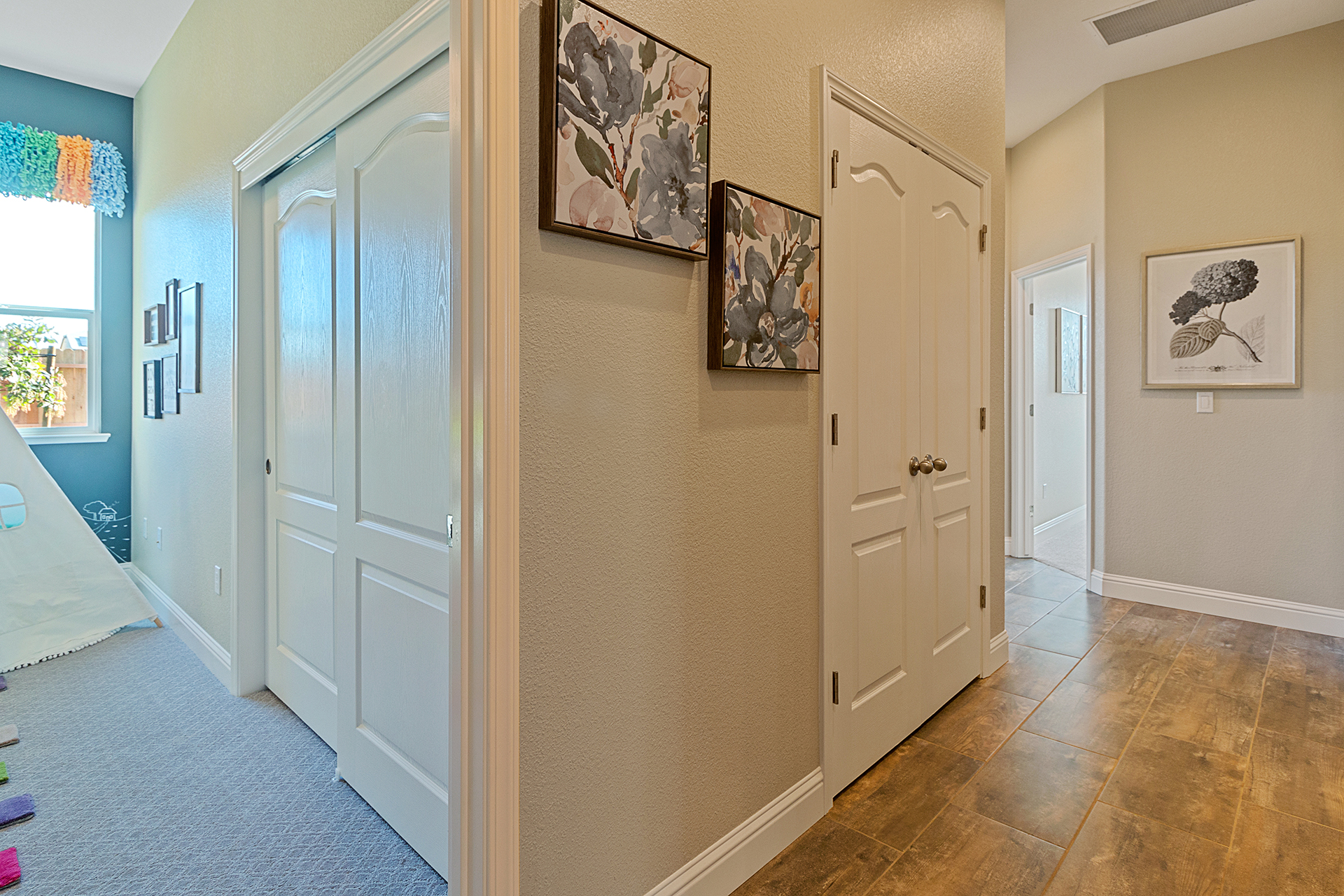 Hallway Storage
Hallway Storage
-
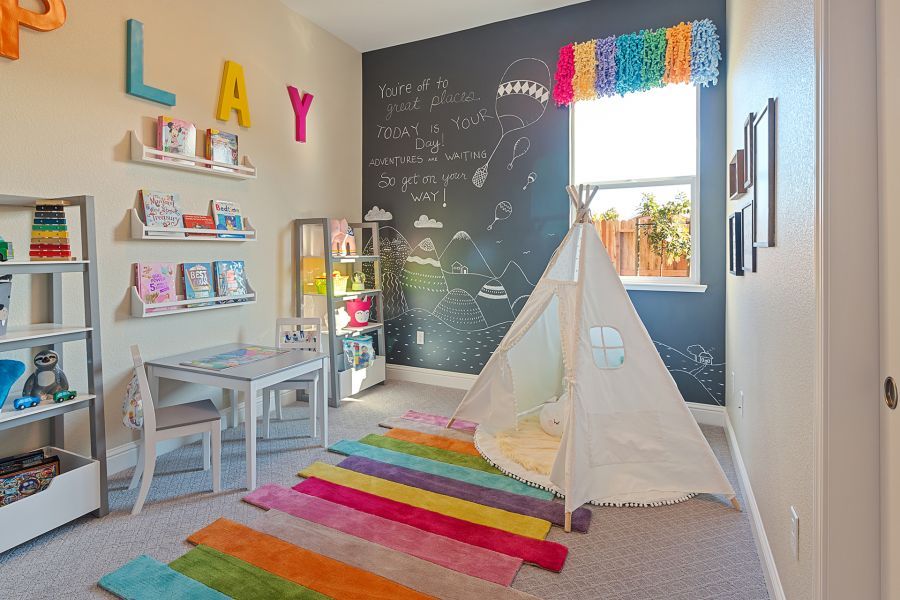 Play Room
Play Room
-
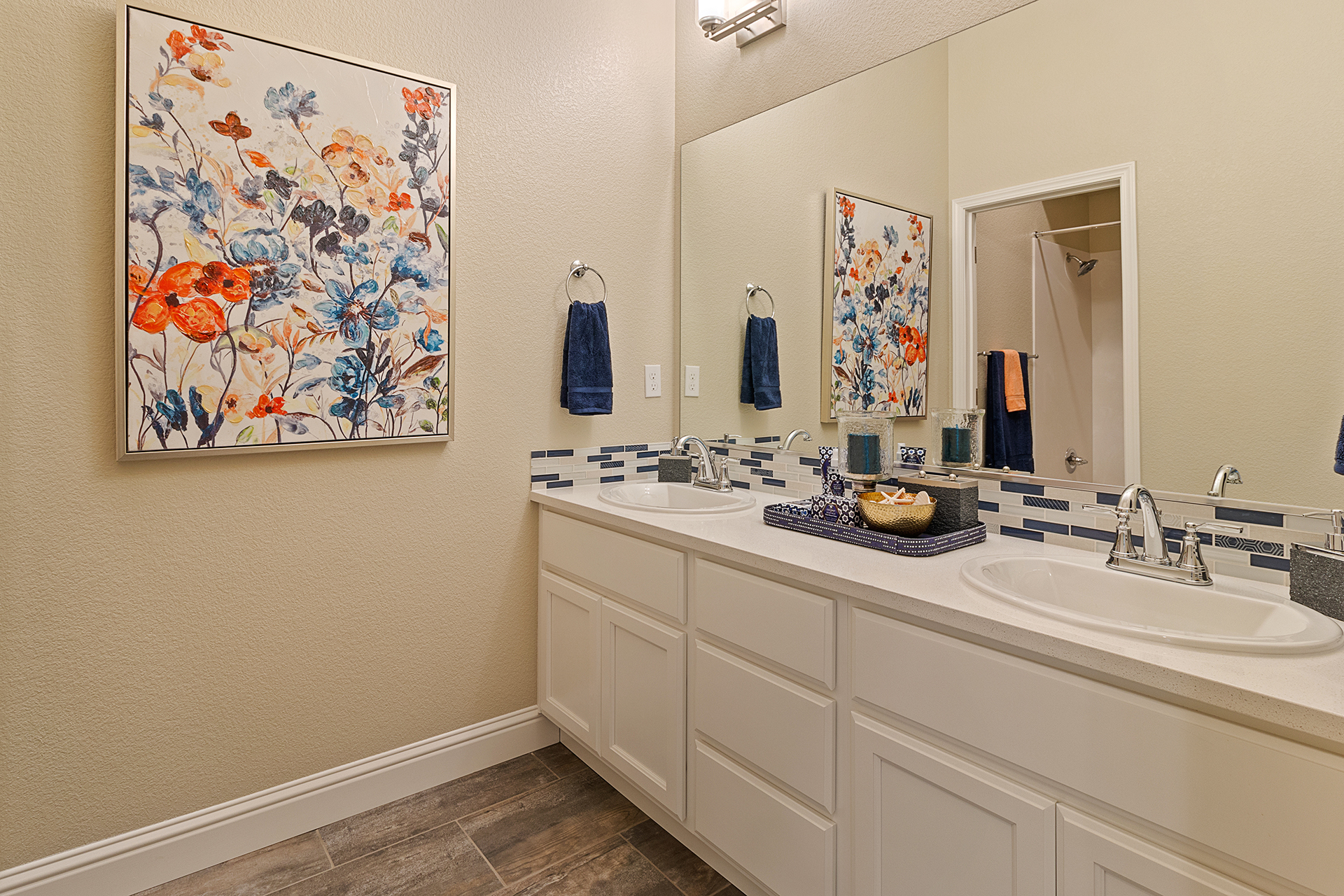 Secondary Bath
Secondary Bath
-
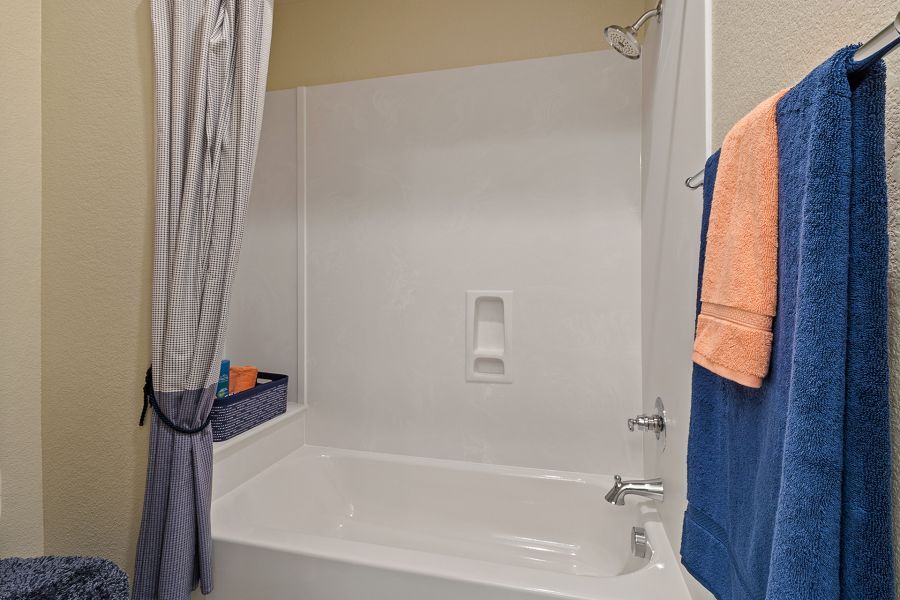 Tub-Shower with built-in shelf
Tub-Shower with built-in shelf
-
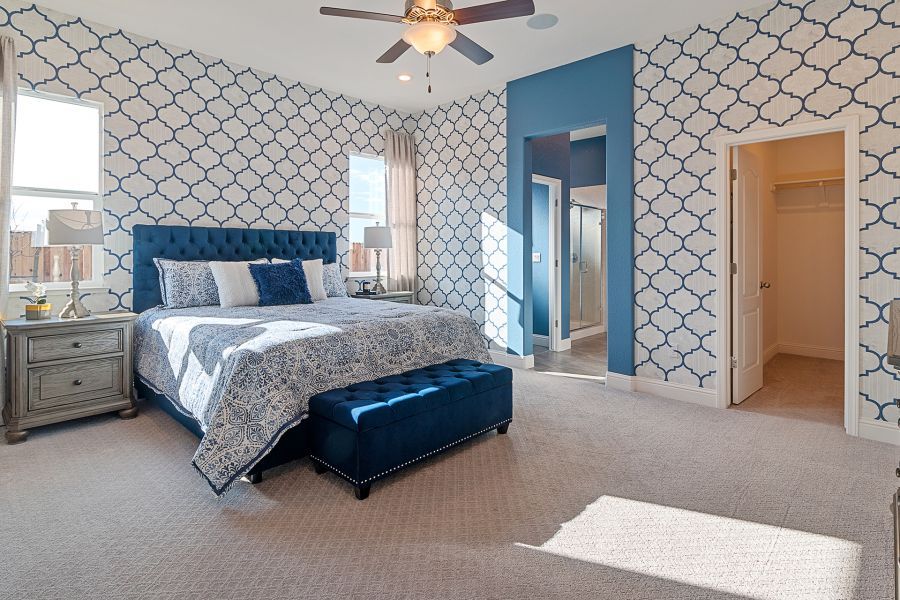 Master Bedroom
Master Bedroom
-
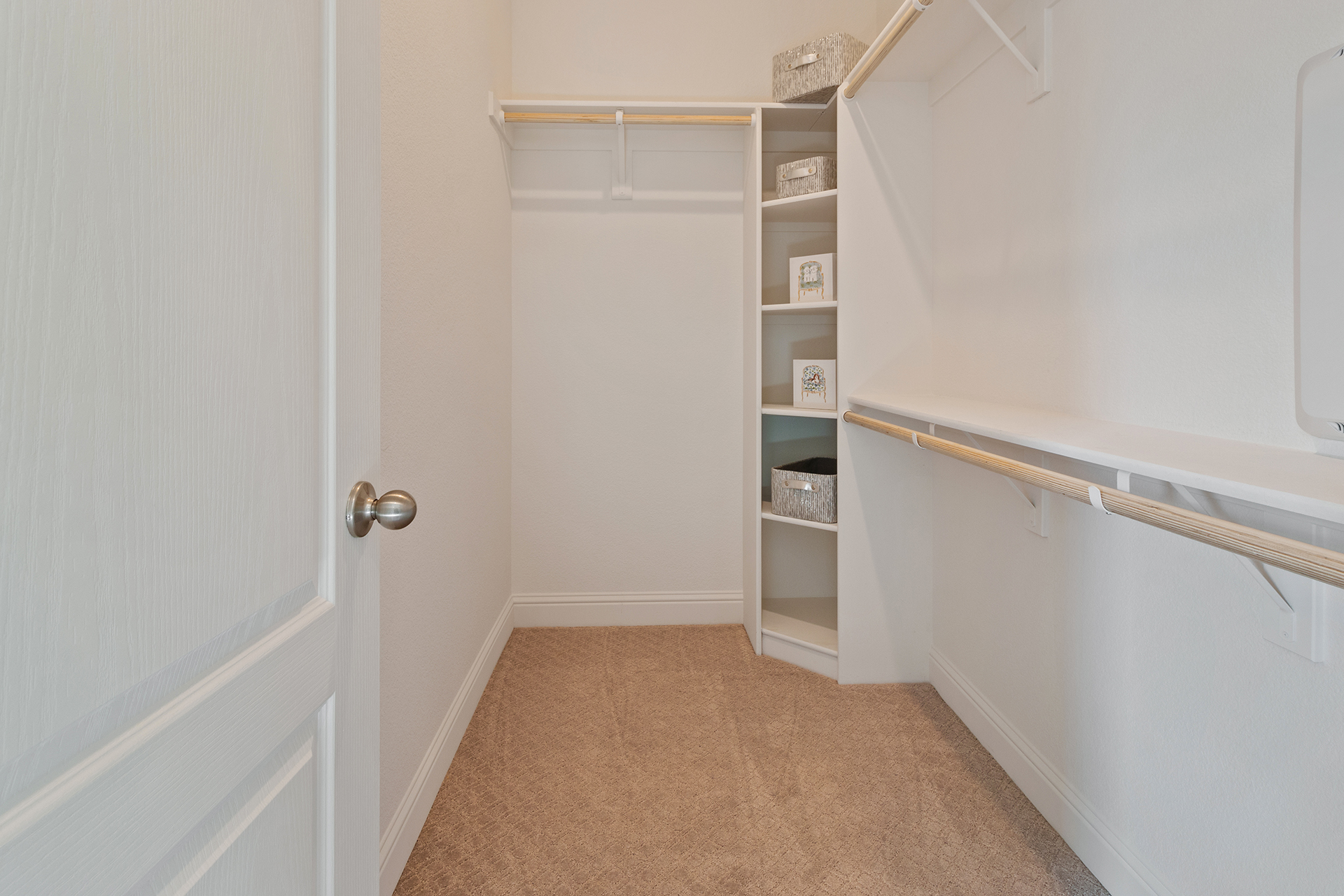 Two walk-in closets in the Master Suite
Two walk-in closets in the Master Suite
-
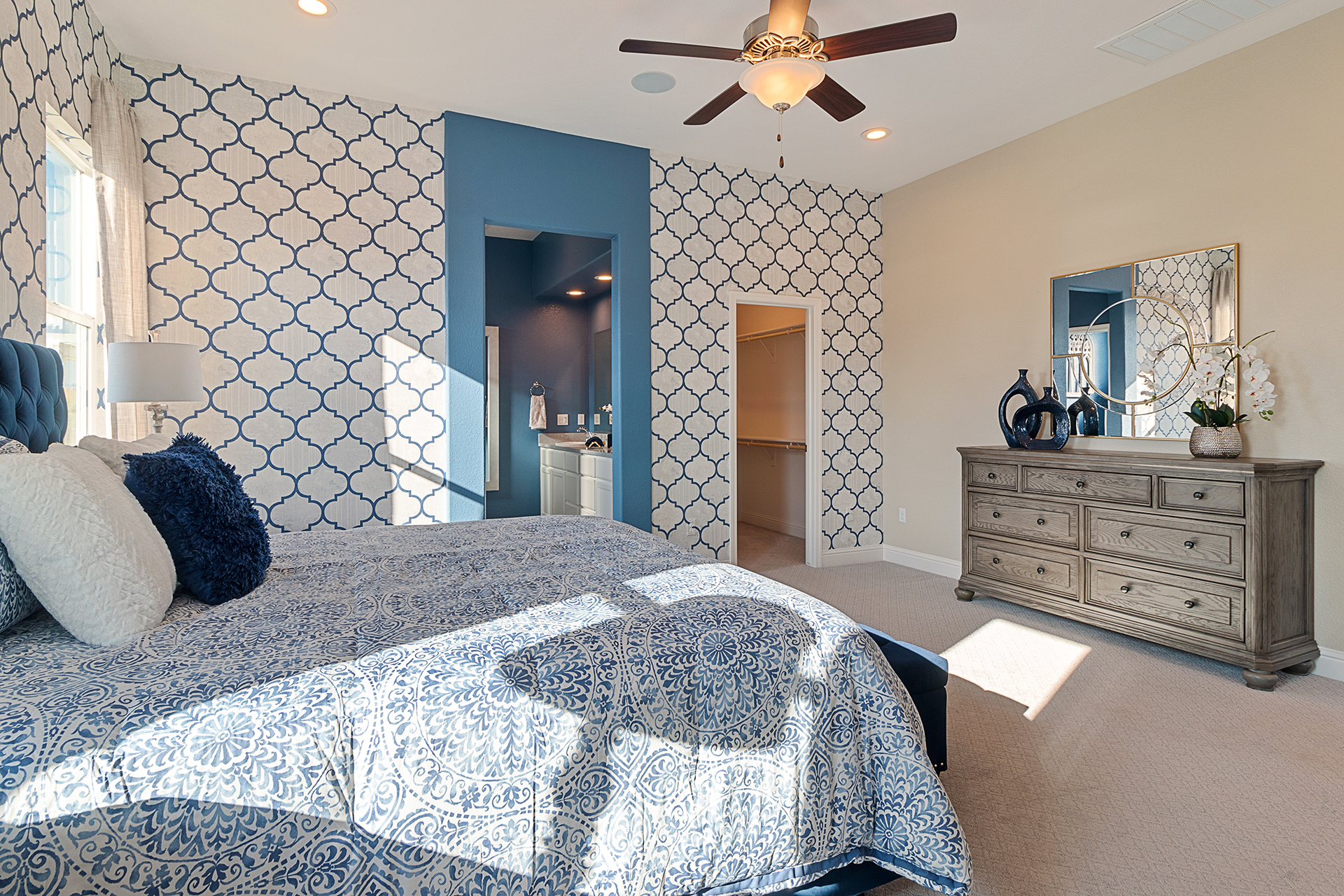 Master Bedroom
Master Bedroom
-
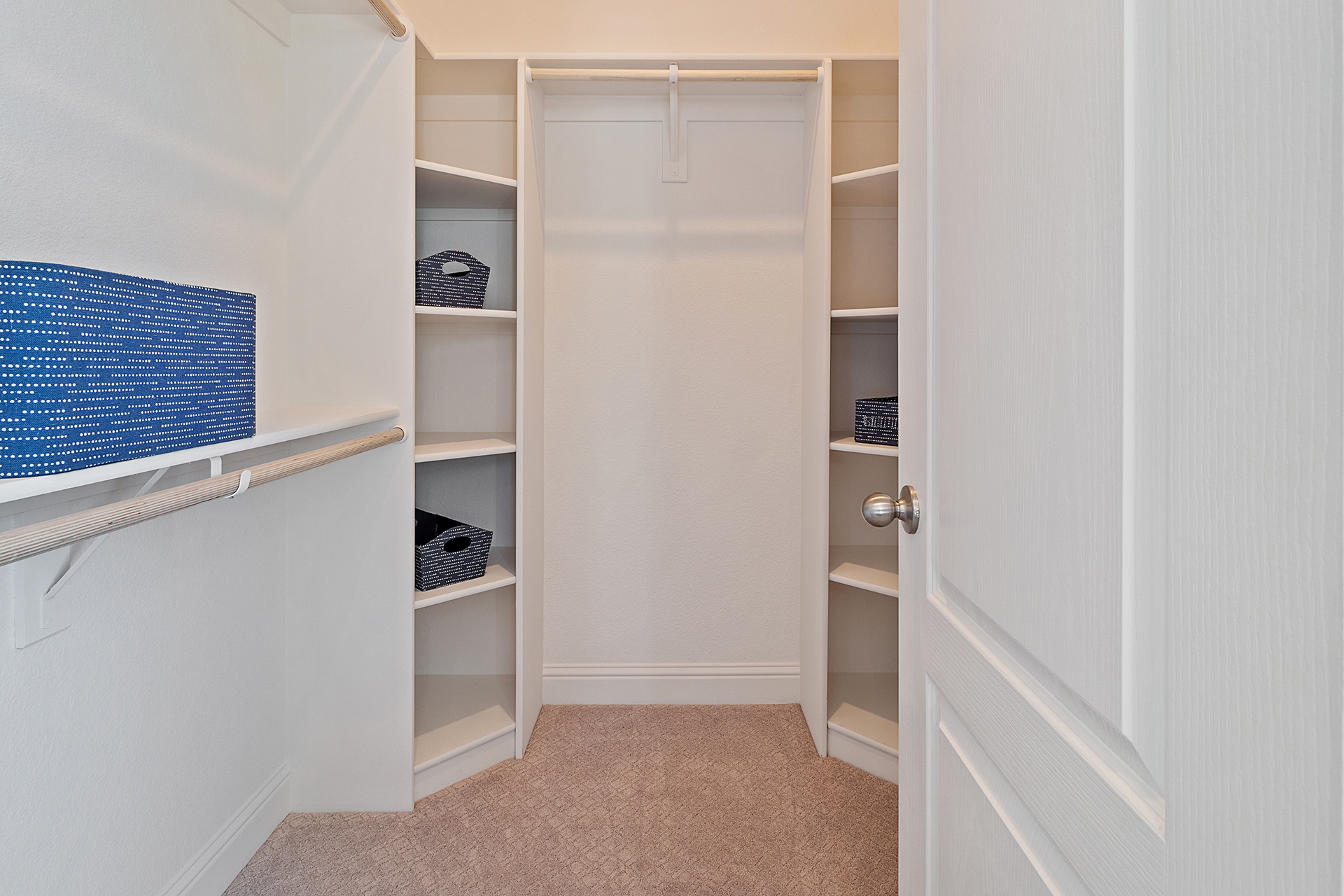 Walk-in Closet #2
Walk-in Closet #2
-
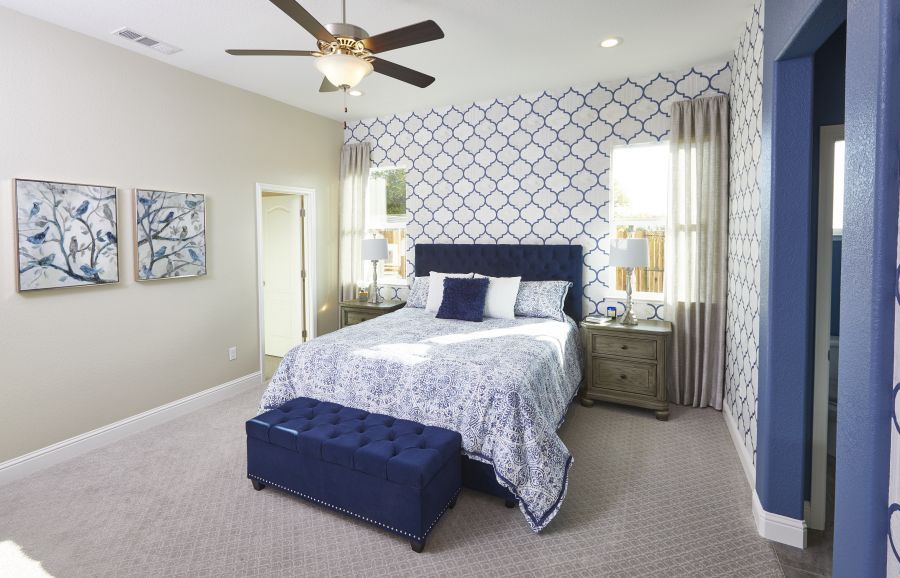 Master Bedroom
Master Bedroom
-
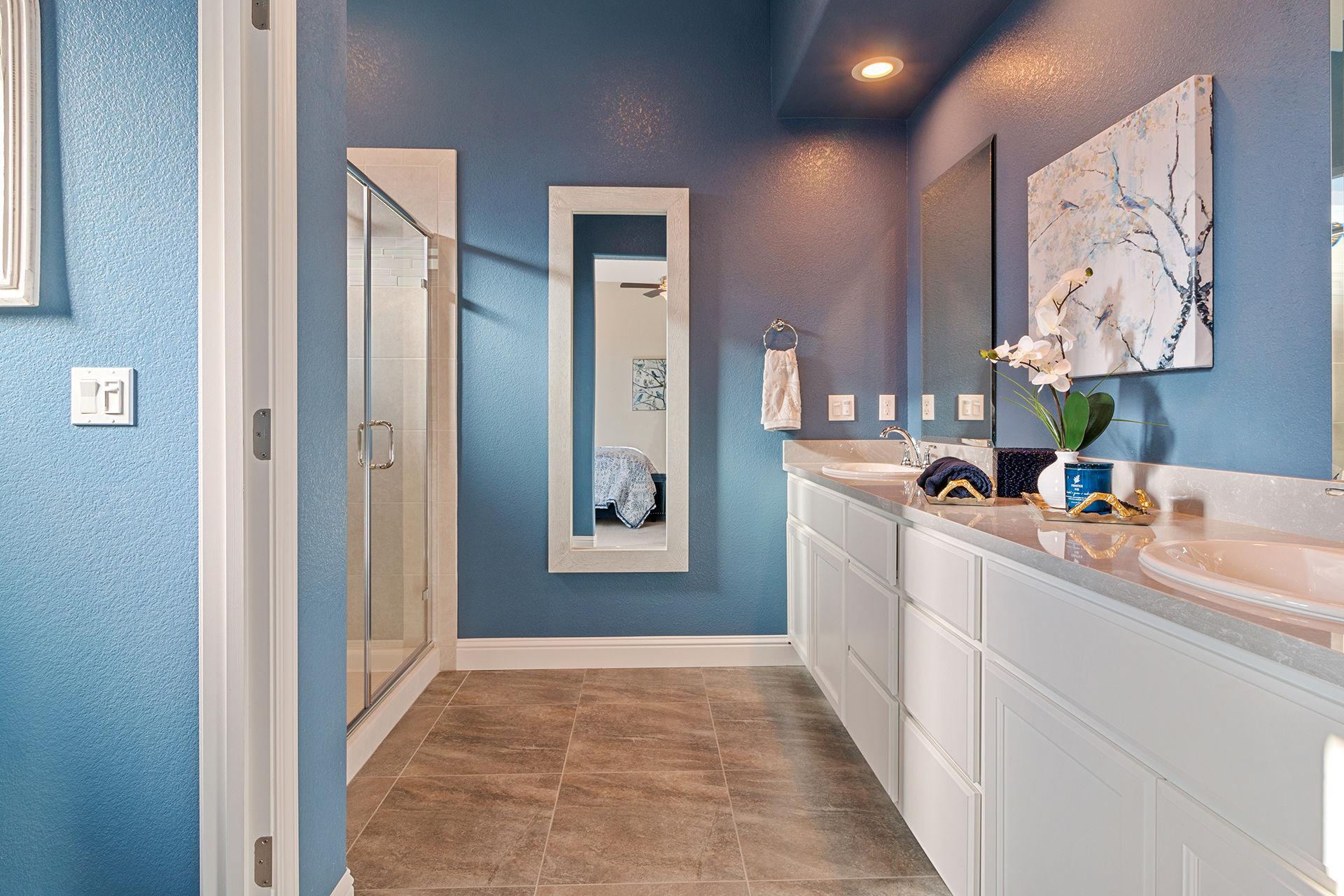 Master Bathroom
Master Bathroom
-
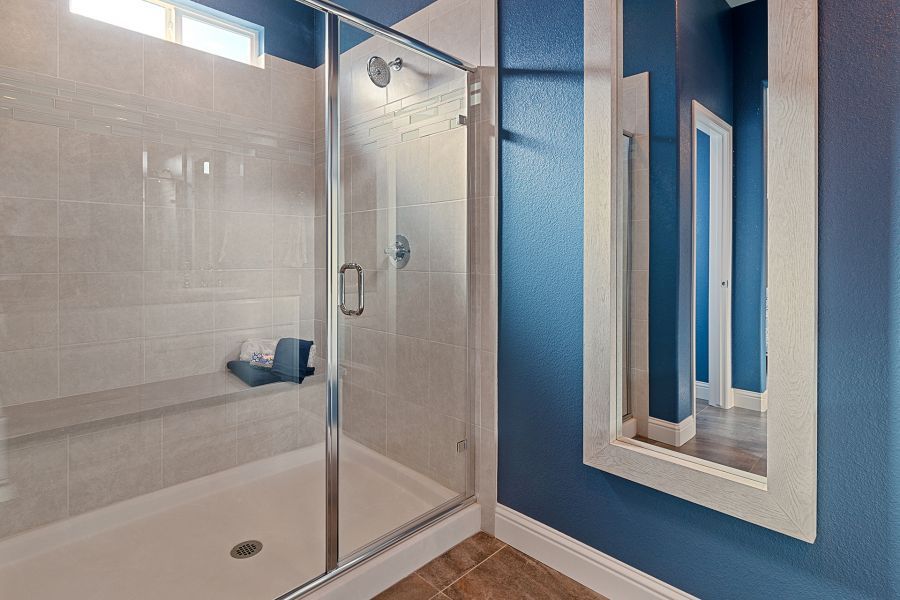 Oversized shower with seat
Oversized shower with seat
-
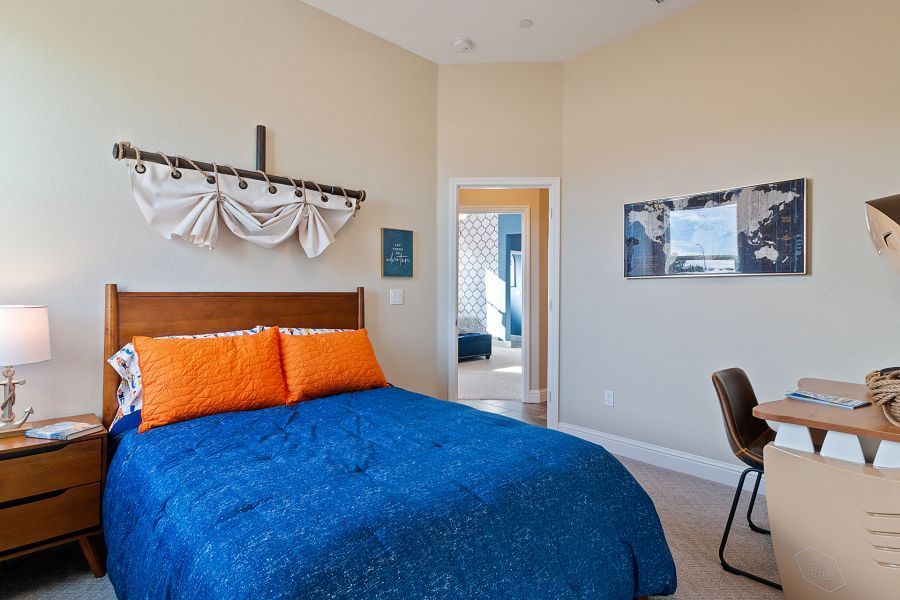 Pirate themed room
Pirate themed room
-
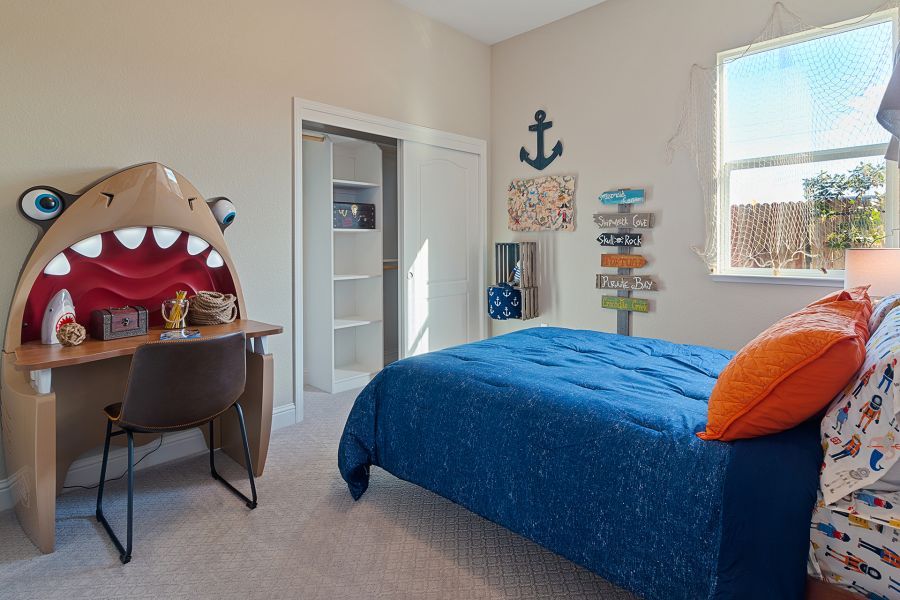 Beware of Sharks
Beware of Sharks
-
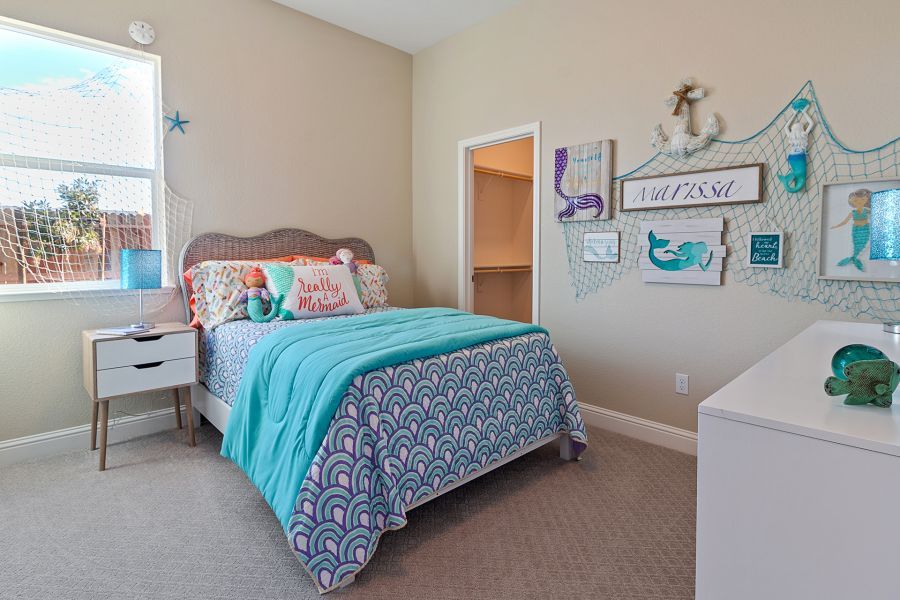 Mermaid themed room
Mermaid themed room
-
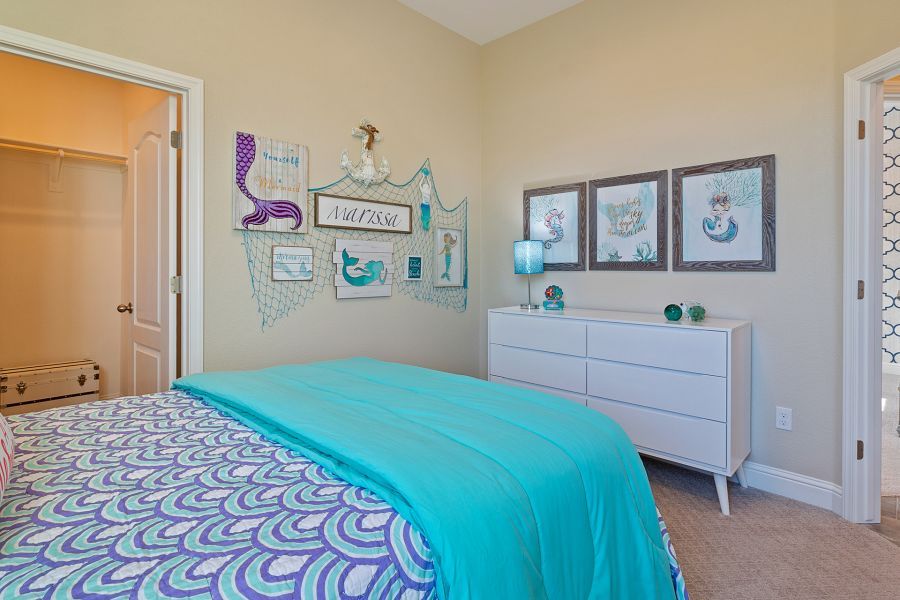 Walk-in Closet
Walk-in Closet
-
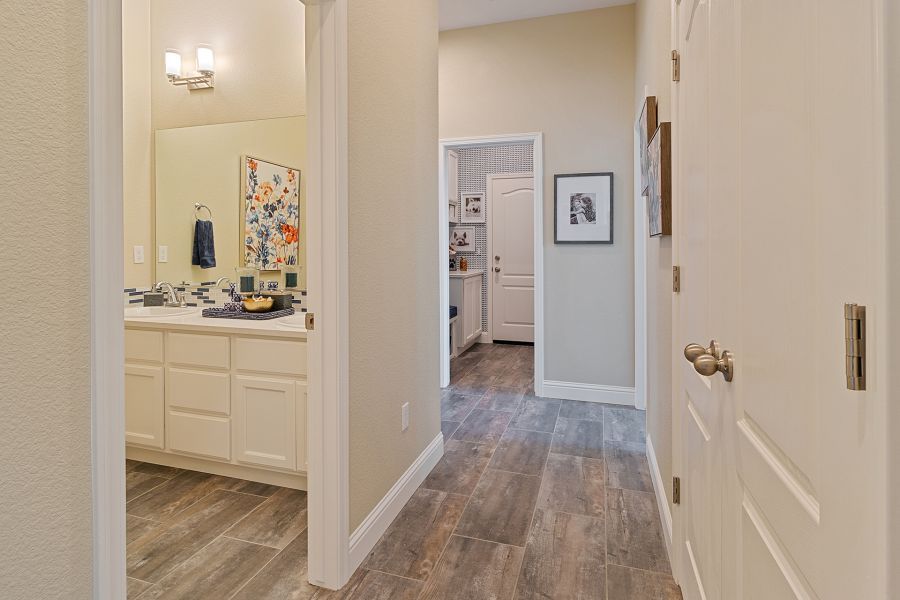 Hallway to Drop Zone
Hallway to Drop Zone
-
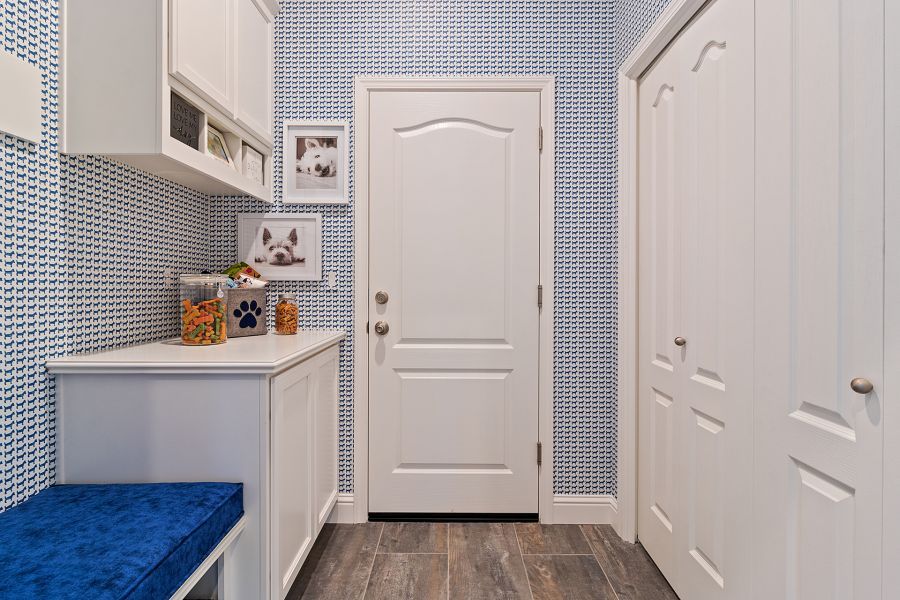 Drop Zone as you enter from garage
Drop Zone as you enter from garage
-
 Drop Zone
Drop Zone
-
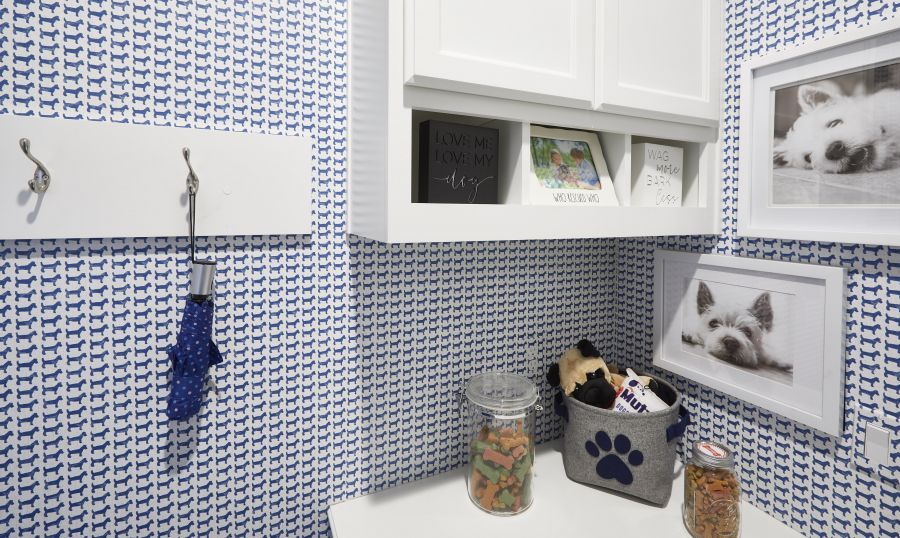 Built-in cabinets
Built-in cabinets
-
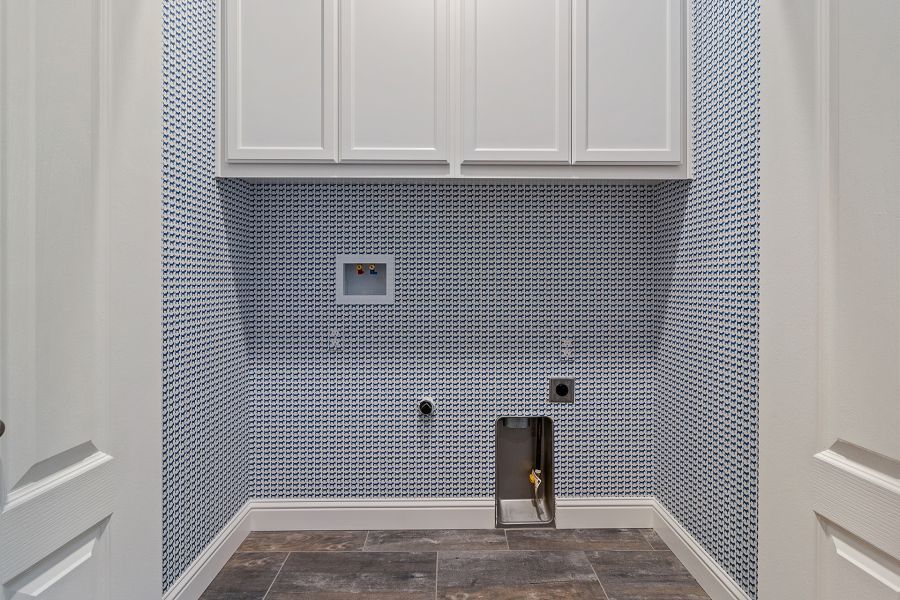 Combined Drop Zone and Laundry Room
Combined Drop Zone and Laundry Room
-
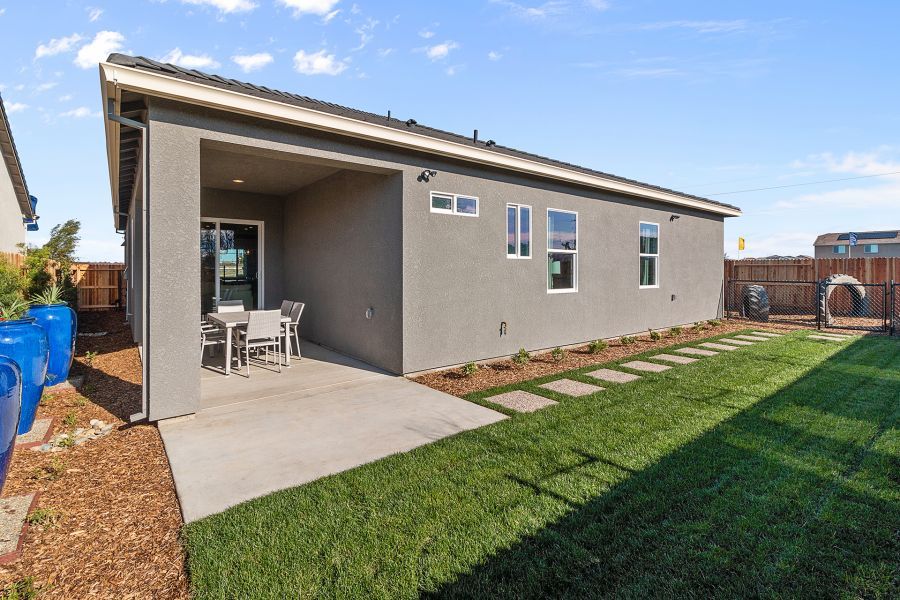 Included Covered Patio
Included Covered Patio
-
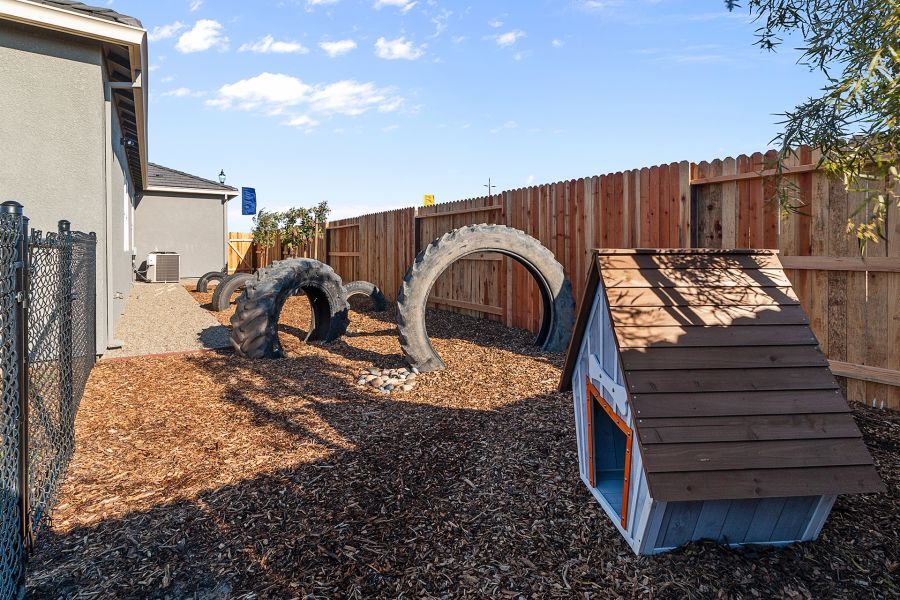 Model Home Dog Run Idea
Model Home Dog Run Idea
-
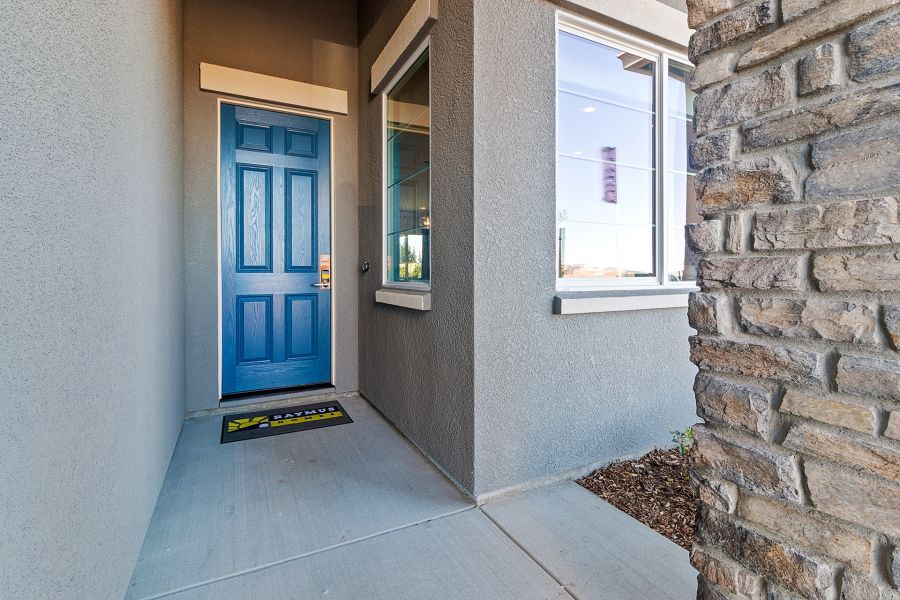 Defined Front Porch
Defined Front Porch
-
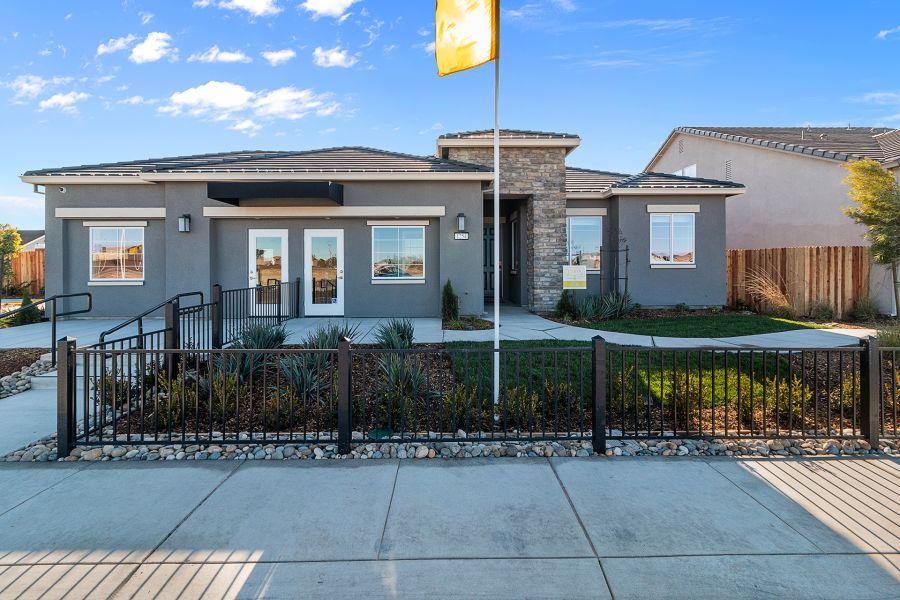 Lisbon Model Home and Sales Office
Lisbon Model Home and Sales Office
-
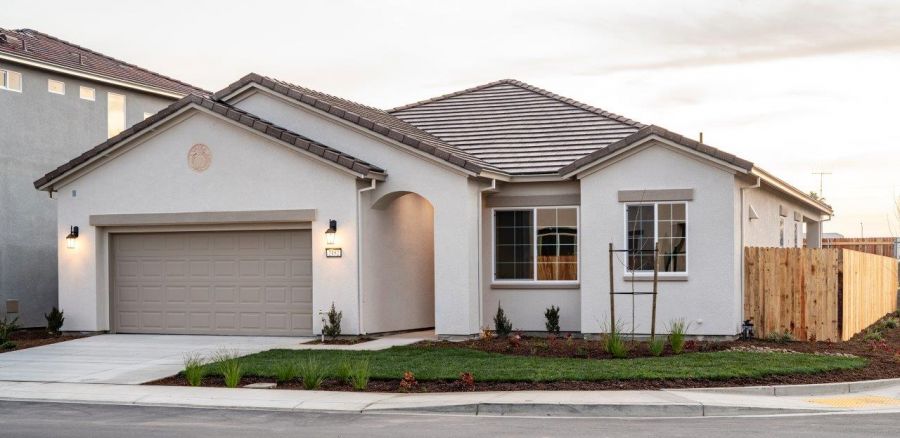 Elevation A - as built
Elevation A - as built
-
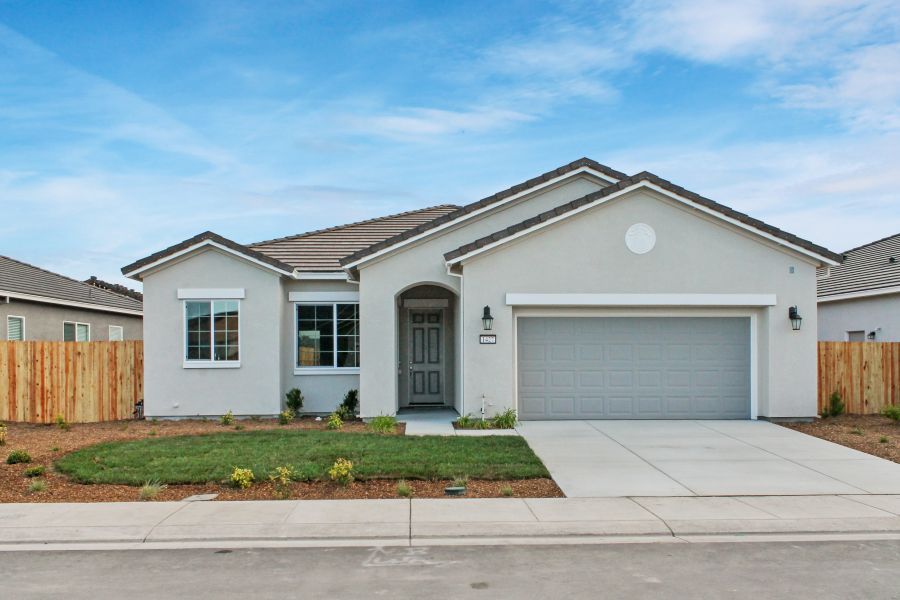 Elevation A - as built
Elevation A - as built
-
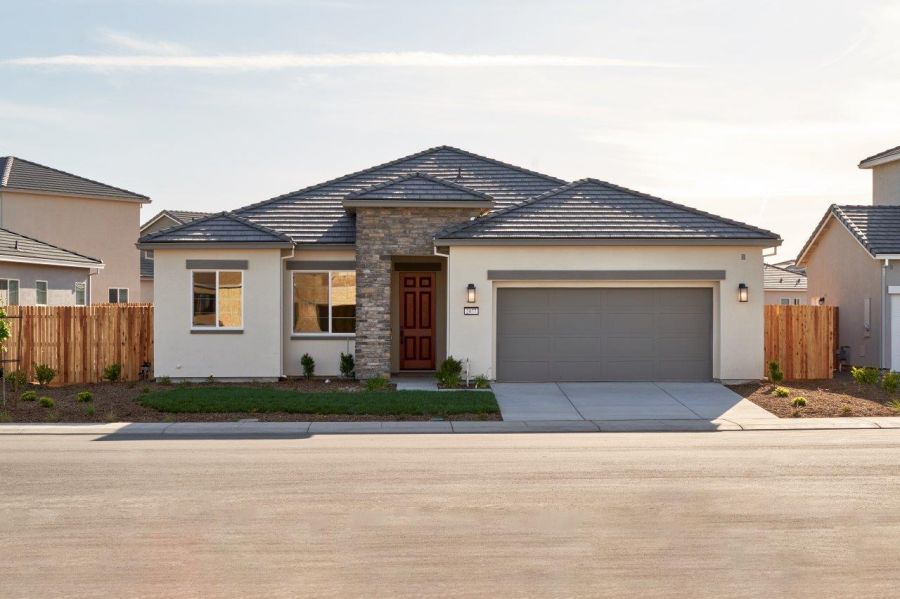 Elevation B - as built
Elevation B - as built
-
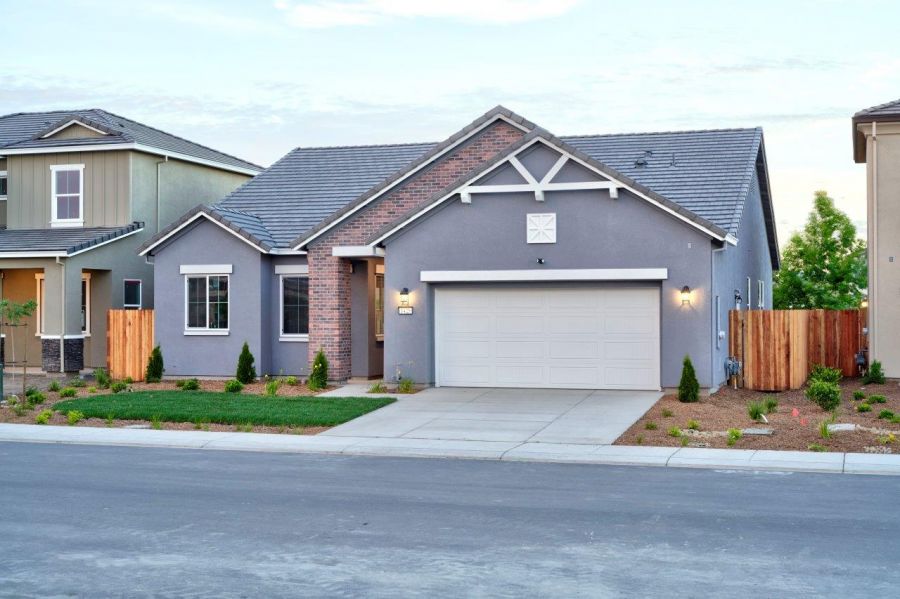 Elevation C - as built
Elevation C - as built
-
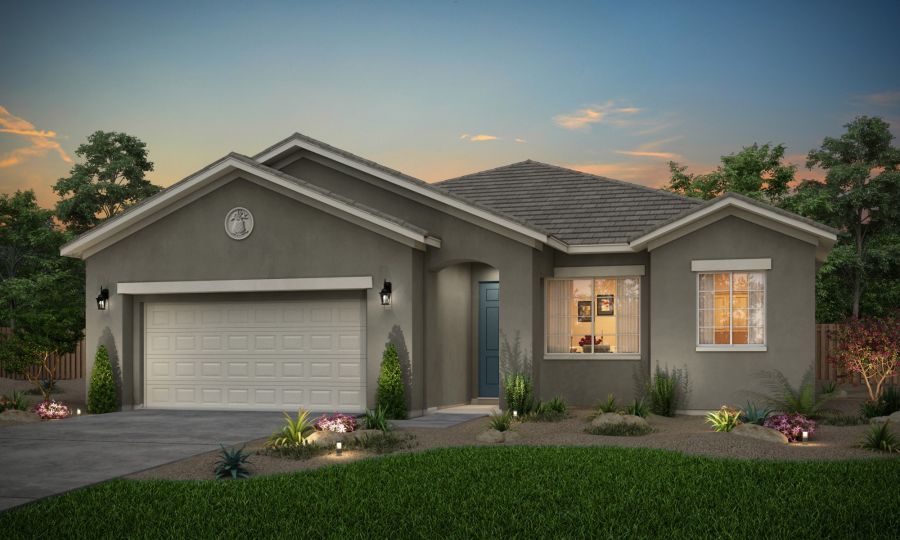 Elevation A - Rendering
Elevation A - Rendering
-
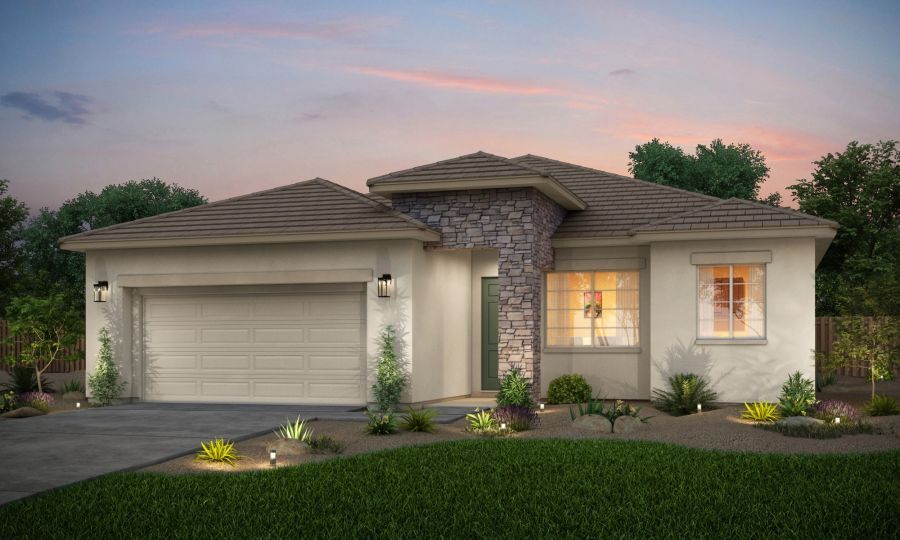 Elevation B - Rendering
Elevation B - Rendering
-
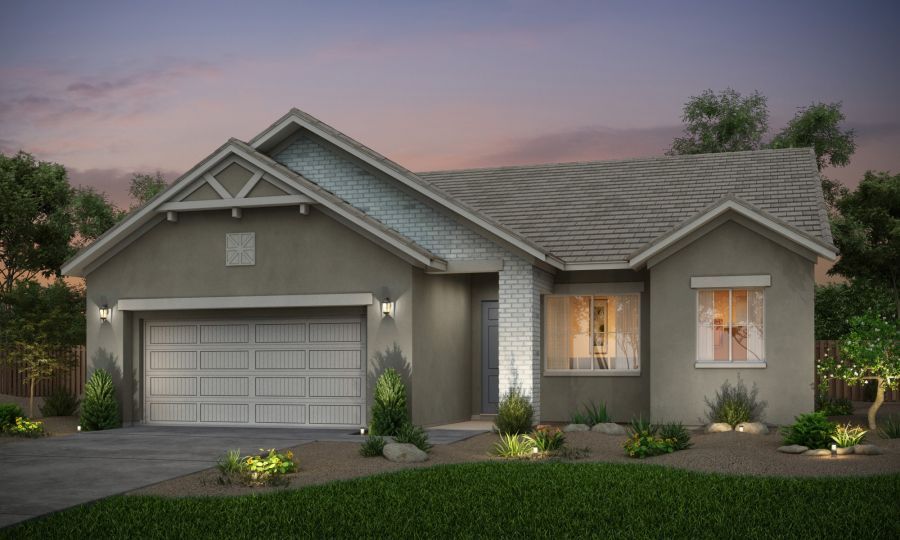 Elevation C - Rendering
Elevation C - Rendering
